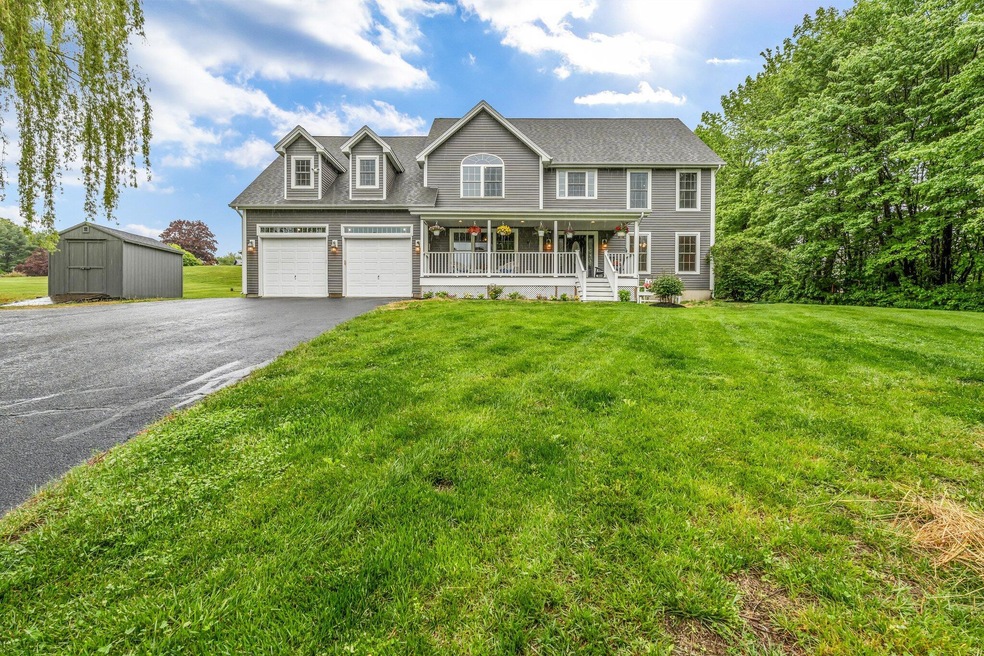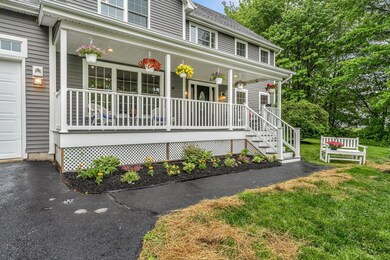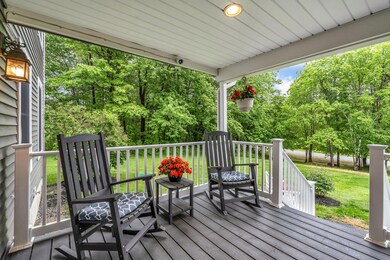
$499,999
- 3 Beds
- 2 Baths
- 1,504 Sq Ft
- 187 Hickory Dr
- Auburn, ME
Welcome Home to this stunning custom 3 Bedroom, 2 Bath Ranch in a highly desirable neighborhood!This beautifully crafted open-concept ranch offers the perfect blend of luxury, comfort, and functionality. With 3 spacious bedrooms and 2 full baths, this thoughtfully designed and built home by Bouffard & McFarland Builders is filled with high-end finishes and custom details
Sandra Irish Keller Williams Realty







