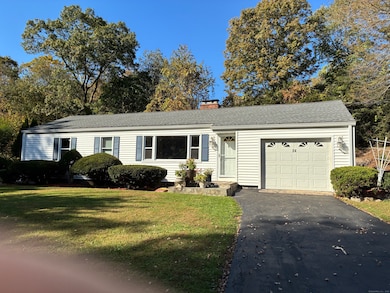24 Maple Terrace Monroe, CT 06468
Estimated payment $2,797/month
Highlights
- Ranch Style House
- Attic
- Thermal Windows
- Stepney Elementary School Rated A
- 1 Fireplace
- Property is near shops
About This Home
Nestled on a serene cul-de-sac in picturesque Monroe, this meticulously maintained ranch offers the perfect blend of comfort, style and convenience. The home's charming curb appeal and tranquility of its corner lot, provides exceptional privacy. The interior has been freshly painted, the kitchen and full bath have been beautifully renovated. Enjoy year round comfort with a newer furnace and central air conditioning system, updated windows and doors, newly replaced hot water heater, well tank, and water softener and updated septic system. The exterior boasts newer siding and roof. A semi-finished basement provides valuable overflow space. This versatile area is ideal for a home office, recreation room, or additional living space. The exterior of the property features a picturesque patio and beautiful rock gardens, the corner lot provides both privacy and easy access to major highways, making commuting a breeze. Embrace Monroe's country like lifestyle and enjoy walking distance to its expansive town park, which offers state hiking trails, a beautiful lake, town pool, and tennis courts. Families will also appreciate Monroe's school system. With its extensive upgrades, private setting and exceptional town amenities, this charming Monroe ranch is truly a must see!!
Listing Agent
Gary Knauf Real Estate Services, Inc Brokerage Phone: (203) 339-1848 License #RES.0355510 Listed on: 10/01/2025
Home Details
Home Type
- Single Family
Est. Annual Taxes
- $7,193
Year Built
- Built in 1955
Lot Details
- 0.53 Acre Lot
Home Design
- Ranch Style House
- Concrete Foundation
- Frame Construction
- Asphalt Shingled Roof
- Vinyl Siding
Interior Spaces
- 1,056 Sq Ft Home
- 1 Fireplace
- Thermal Windows
- Storm Doors
- Laundry on lower level
Kitchen
- Electric Range
- Dishwasher
Bedrooms and Bathrooms
- 3 Bedrooms
- 1 Full Bathroom
Attic
- Storage In Attic
- Unfinished Attic
- Attic or Crawl Hatchway Insulated
Basement
- Basement Fills Entire Space Under The House
- Crawl Space
Parking
- 1 Car Garage
- Automatic Garage Door Opener
Location
- Property is near shops
- Property is near a golf course
Schools
- Stepney Elementary School
- Jockey Hollow Middle School
- Masuk High School
Utilities
- Central Air
- Heating System Uses Oil
- Private Company Owned Well
- Oil Water Heater
- Fuel Tank Located in Basement
Listing and Financial Details
- Assessor Parcel Number 172779
Map
Home Values in the Area
Average Home Value in this Area
Tax History
| Year | Tax Paid | Tax Assessment Tax Assessment Total Assessment is a certain percentage of the fair market value that is determined by local assessors to be the total taxable value of land and additions on the property. | Land | Improvement |
|---|---|---|---|---|
| 2025 | $7,193 | $250,880 | $77,980 | $172,900 |
| 2024 | $6,081 | $158,900 | $63,600 | $95,300 |
| 2023 | $5,967 | $158,900 | $63,600 | $95,300 |
| 2022 | $5,857 | $158,900 | $63,600 | $95,300 |
| 2021 | $5,730 | $157,600 | $63,600 | $94,000 |
| 2020 | $5,592 | $157,600 | $63,600 | $94,000 |
| 2019 | $5,696 | $160,100 | $69,400 | $90,700 |
| 2018 | $5,642 | $160,100 | $69,400 | $90,700 |
| 2017 | $5,725 | $160,100 | $69,400 | $90,700 |
| 2016 | $5,604 | $160,100 | $69,400 | $90,700 |
| 2015 | $5,499 | $160,100 | $69,400 | $90,700 |
| 2014 | $5,294 | $170,730 | $89,180 | $81,550 |
Property History
| Date | Event | Price | List to Sale | Price per Sq Ft |
|---|---|---|---|---|
| 10/26/2025 10/26/25 | Pending | -- | -- | -- |
| 10/13/2025 10/13/25 | Price Changed | $419,900 | -4.5% | $398 / Sq Ft |
| 10/01/2025 10/01/25 | For Sale | $439,900 | -- | $417 / Sq Ft |
Purchase History
| Date | Type | Sale Price | Title Company |
|---|---|---|---|
| Quit Claim Deed | -- | None Available | |
| Quit Claim Deed | -- | None Available | |
| Deed | $157,000 | -- |
Mortgage History
| Date | Status | Loan Amount | Loan Type |
|---|---|---|---|
| Previous Owner | $191,114 | New Conventional | |
| Previous Owner | $208,300 | No Value Available | |
| Previous Owner | $229,000 | No Value Available | |
| Previous Owner | $162,000 | No Value Available |
Source: SmartMLS
MLS Number: 24130850
APN: MONR-000012-000029
- 52 Autumn Dr
- 31 Country Ridge Dr
- 60 Red Barn Rd
- 33 Patmar Dr
- 35 Red Barn Rd
- 318 Purdy Hill Rd
- 6716 Main St
- 5288 Madison Ave
- 51 Regency Cir
- 37 Kent Ln
- 110 Sturbridge Ln
- 266 Spring Hill Rd
- 80 Woodlawn Rd
- 2 Great Oak Farm Rd Unit 2
- 349 Spring Hill Rd
- 85 Oak Wood Dr
- 343 Spring Hill Rd
- 48 Pomona Rd
- 41 Alpine Rd
- 35 Millo Dr







