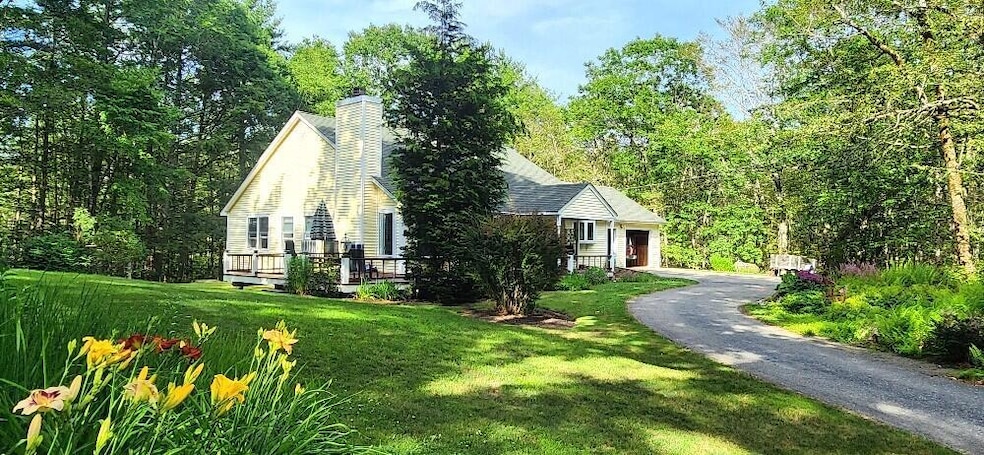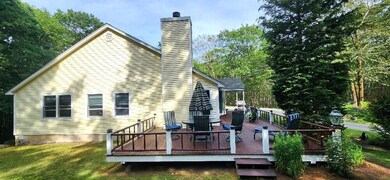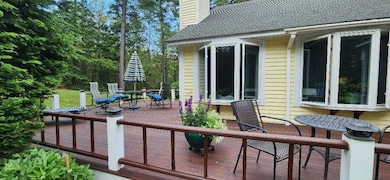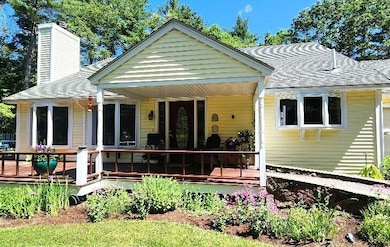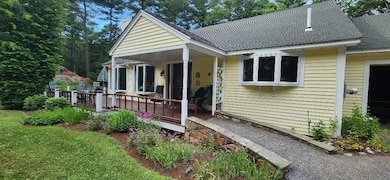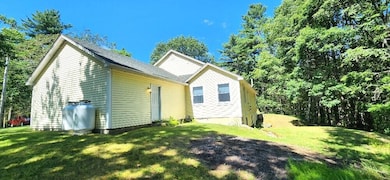24 N Village Rd Cape Neddick, ME 03902
Ogunquit NeighborhoodEstimated payment $4,598/month
Highlights
- Public Beach
- 7.86 Acre Lot
- Wooded Lot
- Coastal Ridge Elementary School Rated A-
- Deck
- Vaulted Ceiling
About This Home
Escape to serenity in the coastal country living of this accessible ranch-style home, a nature lovers and privacy seekers oasis on over 7 acres of beautiful forest all within 3 miles of Ogunquit's beaches, charming village and excellent restaurants. Impeccably landscaped gardens with the backdrop of stunning ledge outcroppings welcomes you home at the end of a circular driveway. Designed with accessibility in mind, the ramp style garage and front door entries are, almost invisibly, part of the design. Wide interior doorways, spacious bathrooms and base free sinks maximize accessibility. The light and airy open concept is perfect for formal or casual gatherings accented with large bay windows, vaulted ceiling, fireplace and custom cherry cabinetry. Pull down stairs unveil a large full storage attic and a full walk-out basement allows for workspace or expansion possibilities. Whether seeking a vacation or forever homes, this property offers a lifestyle of peace and beauty blending coastal proximity and woodland retreat.
Showings begin 7/21; Public open house 7/27 from 11:00 AM to 1:00 PM
Open House Schedule
-
Sunday, July 27, 202511:00 am to 1:00 pm7/27/2025 11:00:00 AM +00:007/27/2025 1:00:00 PM +00:00From Ogunquit, Berwick Road to North Village Road. 24 North Village Road 1 +/- mile on right - look for signs.Add to Calendar
Property Details
Home Type
- Modular Prefabricated Home
Est. Annual Taxes
- $4,719
Year Built
- Built in 1997
Lot Details
- 7.86 Acre Lot
- Public Beach
- Landscaped
- Irrigation
- Wooded Lot
Parking
- 2 Car Direct Access Garage
- Automatic Garage Door Opener
- Driveway
Home Design
- Ranch Style House
- Concrete Foundation
- Wood Frame Construction
- Shingle Roof
- Vinyl Siding
- Radon Mitigation System
- Concrete Perimeter Foundation
Interior Spaces
- 1,680 Sq Ft Home
- Vaulted Ceiling
- Ceiling Fan
- 1 Fireplace
- Living Room
- Bonus Room
- Attic
Kitchen
- Built-In Oven
- Gas Range
- Microwave
- Dishwasher
- Formica Countertops
Flooring
- Wood
- Carpet
- Laminate
Bedrooms and Bathrooms
- 3 Bedrooms
- Walk-In Closet
- 2 Full Bathrooms
- Bathtub
- Shower Only
Laundry
- Laundry on main level
- Dryer
- Washer
Basement
- Walk-Out Basement
- Basement Fills Entire Space Under The House
- Interior Basement Entry
- Natural lighting in basement
Accessible Home Design
- Accessible Kitchen
- Doors are 36 inches wide or more
- Accessible Approach with Ramp
- Level Entry For Accessibility
Outdoor Features
- Deck
- Porch
Utilities
- No Cooling
- Heating System Uses Propane
- Baseboard Heating
- Hot Water Heating System
- Private Water Source
- Well
- Septic Design Available
- Private Sewer
- Internet Available
- Cable TV Available
Community Details
- No Home Owners Association
Listing and Financial Details
- Tax Lot 36 A
- Assessor Parcel Number 24NVillageRoadYork03902
Map
Home Values in the Area
Average Home Value in this Area
Tax History
| Year | Tax Paid | Tax Assessment Tax Assessment Total Assessment is a certain percentage of the fair market value that is determined by local assessors to be the total taxable value of land and additions on the property. | Land | Improvement |
|---|---|---|---|---|
| 2024 | $4,691 | $558,500 | $220,000 | $338,500 |
| 2023 | $4,409 | $521,800 | $183,300 | $338,500 |
| 2022 | $4,298 | $502,700 | $183,300 | $319,400 |
| 2021 | $4,332 | $435,400 | $167,000 | $268,400 |
| 2020 | $4,289 | $386,400 | $167,000 | $219,400 |
| 2019 | $4,140 | $371,300 | $151,900 | $219,400 |
| 2018 | $4,027 | $361,200 | $141,800 | $219,400 |
| 2017 | $3,839 | $350,600 | $141,800 | $208,800 |
| 2016 | $3,570 | $320,200 | $111,400 | $208,800 |
| 2015 | $3,522 | $320,200 | $111,400 | $208,800 |
| 2014 | $3,426 | $320,200 | $111,400 | $208,800 |
| 2013 | $3,416 | $327,500 | $111,400 | $216,100 |
Property History
| Date | Event | Price | Change | Sq Ft Price |
|---|---|---|---|---|
| 07/15/2025 07/15/25 | For Sale | $760,000 | -- | $452 / Sq Ft |
Purchase History
| Date | Type | Sale Price | Title Company |
|---|---|---|---|
| Deed | -- | None Available | |
| Not Resolvable | -- | -- |
Mortgage History
| Date | Status | Loan Amount | Loan Type |
|---|---|---|---|
| Open | $75,500 | Stand Alone Refi Refinance Of Original Loan | |
| Previous Owner | $130,000 | Unknown | |
| Previous Owner | $25,000 | Unknown |
Source: Maine Listings
MLS Number: 1630445
APN: YORK-000099-000000-000036A
- 25 Marsh Brook Ln
- 180 Clay Hill Rd
- 18 Josiah Norton Rd
- 133 Josiah Norton Rd
- 244 Clay Hill Rd
- 7 Dory Dr
- 16 Zoe's Way
- 14 Zoe's Way
- 2 Ruby Rd
- 2 Jack Rabbit Ridge
- 4 Jack Rabbit Ridge
- 8 Jack Rabbit Ridge
- 23 Zoes Way
- 21 Zoes Way
- 241 Berwick Rd
- 101 Mountain Rd
- 59 Meadow Ln
- 35 Main St Unit 8
- 43 Cedar Ln
- 5 Josias Ln
- 1376 Us Route 1
- 6 Patten's Ln
- 733 Post Rd
- 257 Webhannet Dr
- 11 Pinecrest Dr
- 60 Somersworth Rd
- 149 Dow Hwy Unit 149A
- 410 Bald Hill Rd
- 2 Railroad Ave
- 15 Spring St Unit 15A
- 94 Main St Unit 94A Main St
- 4 Laurens Dr
- 51 South St Unit A
- 38 Levesque Dr
- 65 Baer Rd
- 155 Pepperrell Rd Unit 1
- 155 Pepperrell Rd Unit 2
- 151 Indigo Hill Rd
- 41 Seacoast Terrace
- 5 Oceanview Rd
