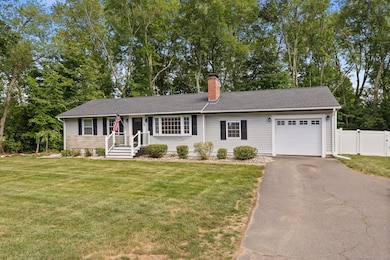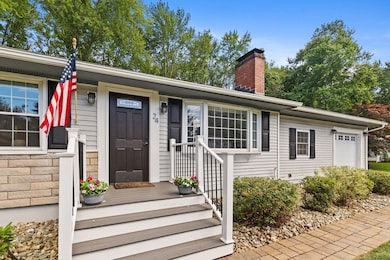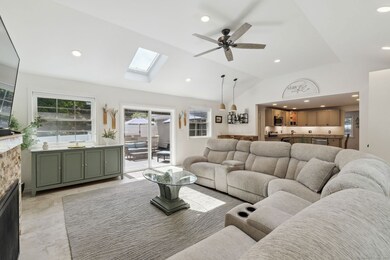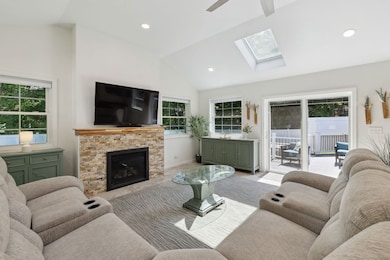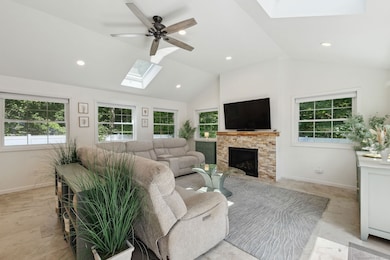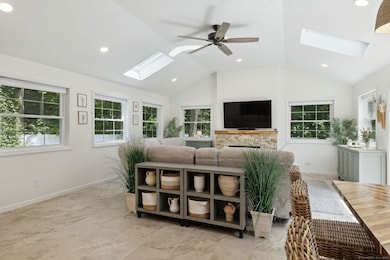
24 Wapping Wood Rd Ellington, CT 06029
Estimated payment $2,730/month
Highlights
- Spa
- Deck
- Attic
- Open Floorplan
- Ranch Style House
- 1 Fireplace
About This Home
Welcome to this beautifully remodeled ranch-style home featuring a fabulous open floor plan designed for modern comfort and effortless living. Step inside to a welcoming living room and cozy sitting area that set the tone for the rest of this stunning space. The brand-new kitchen boasts a custom-built breakfast bar that offers a perfect view of the expansive backyard. Whether you prefer a casual eat-in space or an open layout flowing into the generous great room, this kitchen adapts to your lifestyle. Flooded with natural light from numerous windows and dual skylights, the home is bright and inviting throughout the day. In the evenings, unwind by the warm glow of the gas fireplace. Summer entertaining is a breeze on the brand-new oversized deck, complete with easy access to a luxurious hot tub-perfect for relaxing or hosting guests. Retreat to the spacious primary bedroom suite featuring a fully renovated bathroom with an oversized walk-in shower. You'll fall in love with the impressive closet and dressing room-truly a dream space! 2nd bedroom is also an ensuite with a generous and newly remodeled bathroom. The Rear yard is completely fenced in for your little ones and privacy! Newer C-Air, newer Front porch, Recess lighting through out. Don't miss your chance to enjoy exceptional one-level living in this move-in-ready gem! Please note: Hello, Please submit all final and best offers by Wednesday, July 16, 2025, at 12:00 PM (Noon).
Listing Agent
S Young Realty & Associates LL License #REB.0791325 Listed on: 07/10/2025
Home Details
Home Type
- Single Family
Est. Annual Taxes
- $6,163
Year Built
- Built in 1960
Lot Details
- 0.69 Acre Lot
- Level Lot
Home Design
- Ranch Style House
- Concrete Foundation
- Frame Construction
- Shingle Roof
- Vinyl Siding
Interior Spaces
- 1,669 Sq Ft Home
- Open Floorplan
- Ceiling Fan
- 1 Fireplace
- Sitting Room
- Basement Fills Entire Space Under The House
- Attic or Crawl Hatchway Insulated
Kitchen
- Oven or Range
- Microwave
- Dishwasher
Bedrooms and Bathrooms
- 2 Bedrooms
- 2 Full Bathrooms
Laundry
- Laundry on main level
- Dryer
- Washer
Parking
- 1 Car Garage
- Parking Deck
- Automatic Garage Door Opener
- Driveway
Outdoor Features
- Spa
- Deck
Location
- Property is near a golf course
Schools
- Ellington High School
Utilities
- Central Air
- Heating System Uses Natural Gas
Listing and Financial Details
- Assessor Parcel Number 1616188
Map
Home Values in the Area
Average Home Value in this Area
Tax History
| Year | Tax Paid | Tax Assessment Tax Assessment Total Assessment is a certain percentage of the fair market value that is determined by local assessors to be the total taxable value of land and additions on the property. | Land | Improvement |
|---|---|---|---|---|
| 2025 | $6,163 | $166,120 | $51,320 | $114,800 |
| 2024 | $6,871 | $190,850 | $51,320 | $139,530 |
| 2023 | $5,575 | $162,550 | $51,330 | $111,220 |
| 2022 | $5,283 | $162,550 | $51,330 | $111,220 |
| 2021 | $5,137 | $162,550 | $51,330 | $111,220 |
| 2020 | $5,115 | $156,890 | $52,720 | $104,170 |
| 2019 | $3,898 | $119,560 | $52,720 | $66,840 |
| 2016 | $3,647 | $119,560 | $52,720 | $66,840 |
| 2015 | $3,770 | $123,610 | $52,720 | $70,890 |
| 2014 | $3,548 | $123,610 | $52,720 | $70,890 |
Property History
| Date | Event | Price | Change | Sq Ft Price |
|---|---|---|---|---|
| 07/17/2025 07/17/25 | Pending | -- | -- | -- |
| 07/10/2025 07/10/25 | For Sale | $399,999 | +270.0% | $240 / Sq Ft |
| 07/30/2018 07/30/18 | Sold | $108,100 | +5.0% | $91 / Sq Ft |
| 07/16/2018 07/16/18 | Pending | -- | -- | -- |
| 06/29/2018 06/29/18 | For Sale | $103,000 | -- | $87 / Sq Ft |
Purchase History
| Date | Type | Sale Price | Title Company |
|---|---|---|---|
| Quit Claim Deed | -- | None Available | |
| Quit Claim Deed | -- | None Available | |
| Quit Claim Deed | -- | None Available | |
| Quit Claim Deed | -- | None Available | |
| Quit Claim Deed | -- | -- | |
| Quit Claim Deed | -- | -- | |
| Quit Claim Deed | -- | -- | |
| Warranty Deed | $108,100 | -- | |
| Warranty Deed | $108,100 | -- | |
| Foreclosure Deed | $148,132 | -- | |
| Foreclosure Deed | $148,132 | -- | |
| Deed | -- | -- | |
| Warranty Deed | $108,100 | -- | |
| Foreclosure Deed | $148,132 | -- |
Mortgage History
| Date | Status | Loan Amount | Loan Type |
|---|---|---|---|
| Previous Owner | $271,500 | Adjustable Rate Mortgage/ARM |
Similar Homes in the area
Source: SmartMLS
MLS Number: 24110597
APN: ELLI-000006-000008
- 4 John Dr
- 126 Gerald Dr
- 1 Abbott Rd Unit 206
- 1 Abbott Rd Unit 180
- 25 Hayes Dr
- 239 Windsorville Rd
- 655 Talcottville Rd Unit 89
- 89 Cliffwood Dr
- 33 New Marker Rd
- 5 Jonathan Dr
- 30 Spinners Run
- 60 Old Town Rd Unit 2
- 377 Niederwerfer Rd
- 52 Grand Blvd Unit 52
- 41 Madison Way
- 56 Franklin St
- 475 Niederwerfer Rd
- 6 Mountainview Cir
- 17 Burke Rd
- 87 Range Hill Dr

