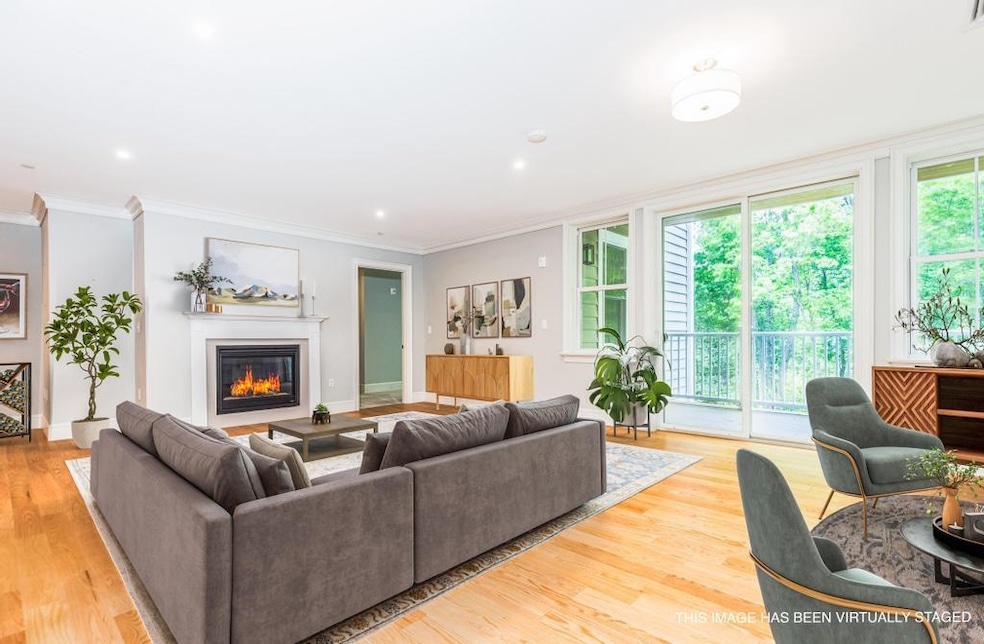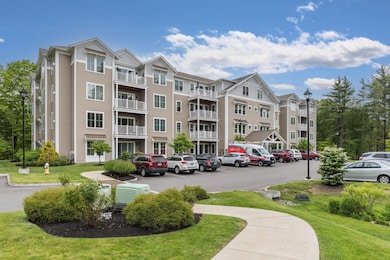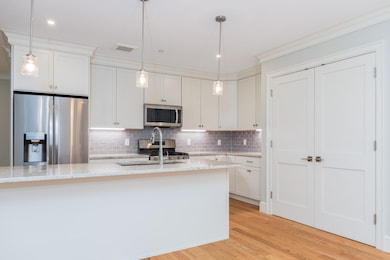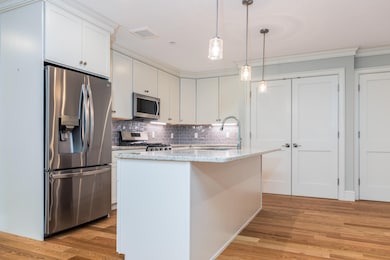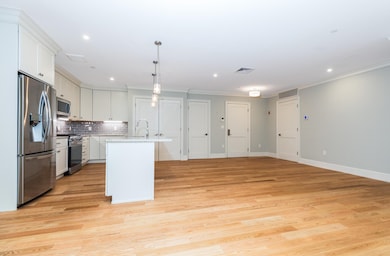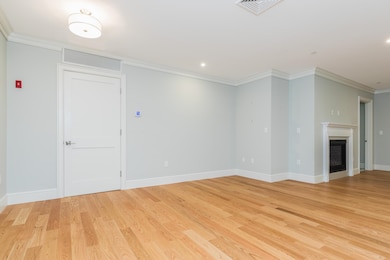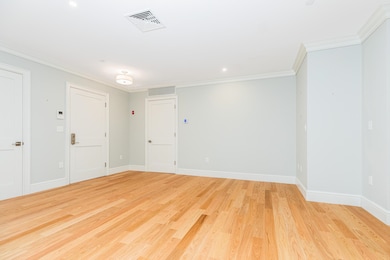
24 Willey Creek Rd Unit B 205 Exeter, NH 03833
Estimated payment $3,980/month
Highlights
- Contemporary Architecture
- Wood Flooring
- Intercom
- Lincoln Street Elementary School Rated A-
- Open Floorplan
- Walk-In Closet
About This Home
Welcome to this bright and inviting 2-bedroom, 2-bath condo offering comfort, convenience, and community in the highly desirable 55+ Ray Farm Condominiums. This move-in ready home at 24 Willey Creek #205 features one-floor living with an open-concept kitchen, dining, and living area centered around a cozy gas fireplace, which is perfect for everyday living and entertaining. Step out onto your private, wooded balcony and enjoy peaceful views year-round. The spacious primary suite includes a large walk-in closet and a private ensuite bath, while the second bedroom and full bath offer flexibility for guests or a home office. Enjoy the ease of an in-unit washer and dryer, brand new carpeting, and your own heated garage parking space with an additional storage unit.
The beautifully designed community Clubhouse features a full kitchen, cozy seating area, dining area, screened porch, and exercise room, which is ideal for social gatherings, game nights, and Wine Wednesdays. Take advantage of nearby walking trails, plenty of free visitor parking, and a pet-friendly policy (2 pets allowed, including one dog up to 60 lbs). This is low-maintenance living at its finest, so don’t miss your chance to own in one of the area's most sought after communities!
Property Details
Home Type
- Condominium
Est. Annual Taxes
- $10,240
Year Built
- Built in 2021
Lot Details
- Landscaped
Parking
- 1 Car Garage
- Heated Garage
- Visitor Parking
- Reserved Parking
Home Design
- Contemporary Architecture
- Concrete Foundation
- Wood Frame Construction
- Vinyl Siding
Interior Spaces
- 1,662 Sq Ft Home
- Property has 1 Level
- Open Floorplan
- Dining Area
- Basement
- Interior Basement Entry
- Intercom
Kitchen
- Gas Range
- Microwave
- Dishwasher
- Kitchen Island
Flooring
- Wood
- Carpet
Bedrooms and Bathrooms
- 2 Bedrooms
- En-Suite Bathroom
- Walk-In Closet
- Bathroom on Main Level
Laundry
- Laundry on main level
- Dryer
- Washer
Accessible Home Design
- Accessible Full Bathroom
- Grab Bar In Bathroom
- Hard or Low Nap Flooring
Utilities
- Forced Air Heating and Cooling System
- Underground Utilities
- Cable TV Available
Listing and Financial Details
- Legal Lot and Block 8 / 24
- Assessor Parcel Number 47
Community Details
Recreation
- Trails
- Snow Removal
Security
- Carbon Monoxide Detectors
- Fire and Smoke Detector
Additional Features
- Ray Farm Condominium Condos
- Common Area
Map
Home Values in the Area
Average Home Value in this Area
Property History
| Date | Event | Price | Change | Sq Ft Price |
|---|---|---|---|---|
| 07/18/2025 07/18/25 | Price Changed | $565,000 | -1.7% | $340 / Sq Ft |
| 06/03/2025 06/03/25 | For Sale | $575,000 | +33.3% | $346 / Sq Ft |
| 07/09/2021 07/09/21 | Sold | $431,220 | +0.3% | $259 / Sq Ft |
| 04/23/2021 04/23/21 | Pending | -- | -- | -- |
| 03/15/2021 03/15/21 | For Sale | $429,900 | -- | $259 / Sq Ft |
Similar Homes in Exeter, NH
Source: PrimeMLS
MLS Number: 5044367
- 24 Willey Creek Rd Unit B 405
- 24 Willey Creek Rd Unit B 406
- 24 Willey Creek Rd Unit B 104
- 1 Blanche Ln
- 226 Front St
- 206 Front St
- 204 Front St Unit 206
- 13 Winslow Dr
- 156 Front St Unit 302
- 39 Ernest Ave Unit 202
- 183-185 Front St
- 15 Arbor St Unit 1
- 28-30 Washington St
- 30 Washington St
- 28 Washington St Unit 30
- 3 Lilac St
- 7 School St
- 32 Union St
- 6 Wanda Ln
- 10 Cherry St
- 25 Ernest Ave Unit 9
- 27 Ernest Ave Unit 21
- 156 Front St Unit 417
- 156 Front St Unit 108
- 69 Winter St
- 17 Dartmouth St Unit 17
- 83 Main St Unit 2
- 20 Pine St Unit A
- 64 Main St Unit 3
- 41-44 Mckay Dr
- 45 Pine St
- 4 Brookside Dr Unit 11
- 108 Linden St
- 48 Acadia Ln
- 132 Portsmouth Ave Unit TANNERY
- 100 Main St Unit Cabin 2
- 116 Exeter Rd
- 47 Weare Rd
- 9 Bayberry Ln
- 9 Bayberry Ln
