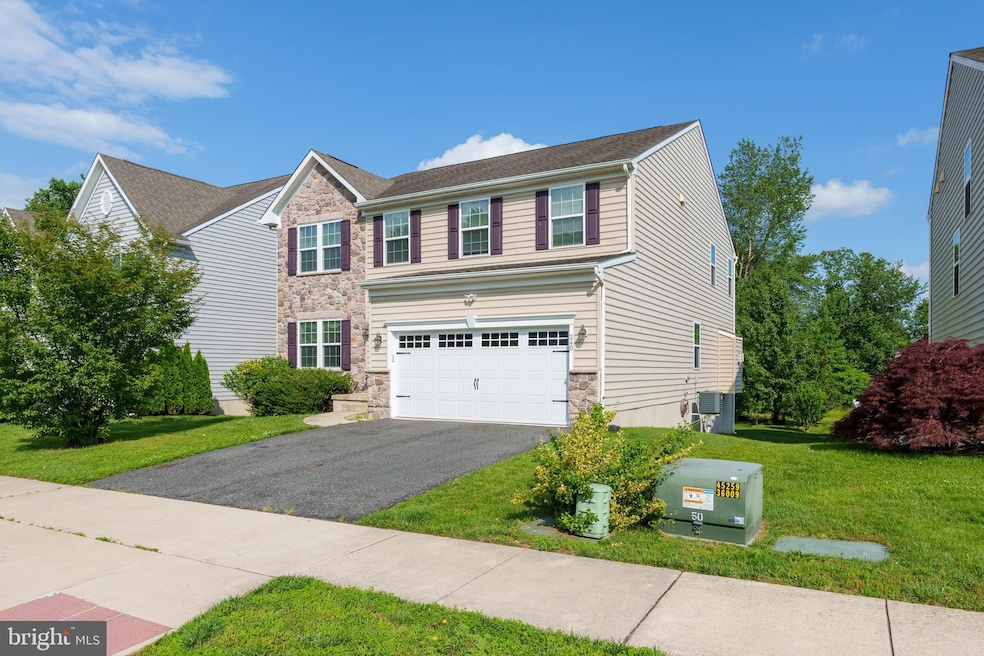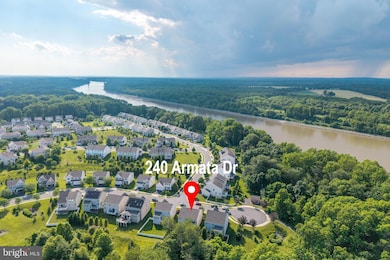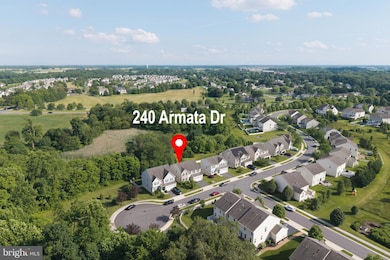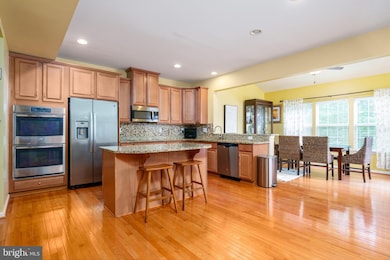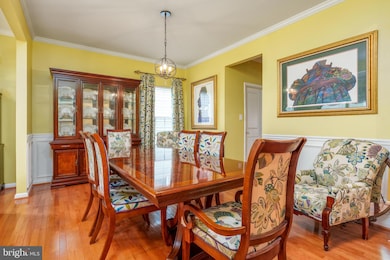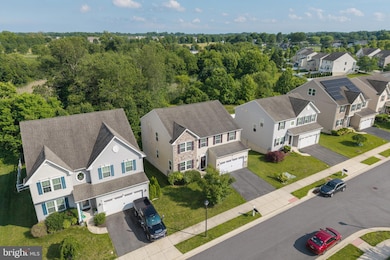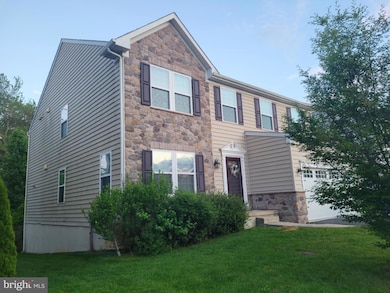
240 Armata Dr Middletown, DE 19709
Odessa NeighborhoodEstimated payment $3,687/month
Highlights
- Colonial Architecture
- Community Pool
- Central Heating and Cooling System
- 1 Fireplace
- 2 Car Attached Garage
About This Home
A thoughtfully designed, 5 bed, 4.5 bath, 3,600 sq. ft modern home located near the end of a quiet cul-de-sac, where peace, privacy, and convenience come together. From the moment you step inside, you'll feel the comfort of a well-maintained home filled with natural light, calm energy, and timeless style.
The interior boasts neutral, soft-toned paint throughout, creating a serene and inviting atmosphere that complements the abundance of natural light pouring in through large, well-placed windows. The layout is open yet well-defined, offering excellent flow from room to room. The living room, dining area, and kitchen blend seamlessly, making it perfect for everyday living or entertaining. Wide board floors add warmth and character, while the open concept design keeps the space feeling airy and bright.
Upstairs, you'll find four generously sized bedrooms, two of which include their own full bathrooms, making them ideal for peaceful retreats. The other two bedrooms are also spacious and comfortable, located near another full bath, offering privacy and flexibility for family or guests. An additional room on the main floor can be used as an office or converted into a small bedroom—a rare and valuable option for multi-generational living or added convenience.
The finished basement offers even more flexibility, complete with a full bathroom and a separate area perfect for an in-law suite, home office, gym, or guest quarters. It’s a space that can easily grow and adapt with your lifestyle.
Step outside onto the large deck, ideal for barbecues, morning coffee, or relaxing at the end of the day. The backyard offers just the right amount of space for both play and privacy. Being near the cul-de-sac not only means less traffic and added safety, but also provides extra parking space—a small but very practical benefit for gatherings or multiple drivers in the household.
This is more than just a house—it’s a place designed for living well. From the sun-filled rooms and peaceful finishes to the smart layout and community feel, this home is the kind of home where memories are made and families grow.
This home is located in the highly sought-after Appoquinimink School District, known for its top-rated schools. You'll enjoy quick access to major roads including Route 1, Route 13, and Route 301, making commutes easy and efficient. Just minutes from the scenic C&D Canal with its trails and waterfront views, the home also sits within convenient reach of the Chesapeake Bay, offering endless outdoor activities. Whether you're heading to Rehoboth Beach for a weekend getaway or exploring nearby parks and recreation spots, this location has it all.
The HOA includes access to the community swimming pool, snow removal, landscaping, and use of the community clubhouse.
Home Details
Home Type
- Single Family
Est. Annual Taxes
- $3,869
Year Built
- Built in 2014
Lot Details
- 7,405 Sq Ft Lot
HOA Fees
- $50 Monthly HOA Fees
Parking
- 2 Car Attached Garage
- Front Facing Garage
Home Design
- Colonial Architecture
- Aluminum Siding
- Stone Siding
- Vinyl Siding
- Concrete Perimeter Foundation
Interior Spaces
- 3,600 Sq Ft Home
- Property has 2 Levels
- 1 Fireplace
- Finished Basement
Bedrooms and Bathrooms
Utilities
- Central Heating and Cooling System
- Cooling System Utilizes Natural Gas
- Natural Gas Water Heater
Listing and Financial Details
- Tax Lot 012
- Assessor Parcel Number 12-042.10-012
Community Details
Overview
- Association fees include pool(s)
- $66 Other Monthly Fees
- Canal View Subdivision
Recreation
- Community Pool
Map
Home Values in the Area
Average Home Value in this Area
Tax History
| Year | Tax Paid | Tax Assessment Tax Assessment Total Assessment is a certain percentage of the fair market value that is determined by local assessors to be the total taxable value of land and additions on the property. | Land | Improvement |
|---|---|---|---|---|
| 2024 | $4,297 | $123,800 | $12,300 | $111,500 |
| 2023 | $3,914 | $123,800 | $12,300 | $111,500 |
| 2022 | $4,071 | $123,800 | $12,300 | $111,500 |
| 2021 | $4,067 | $123,800 | $12,300 | $111,500 |
| 2020 | $4,082 | $123,800 | $12,300 | $111,500 |
| 2019 | $4,331 | $123,800 | $12,300 | $111,500 |
| 2018 | $4,014 | $123,800 | $12,300 | $111,500 |
| 2017 | $3,758 | $123,800 | $12,300 | $111,500 |
| 2016 | $2,450 | $123,800 | $12,300 | $111,500 |
| 2015 | $3,231 | $123,800 | $12,300 | $111,500 |
| 2014 | $165 | $6,300 | $6,300 | $0 |
Property History
| Date | Event | Price | Change | Sq Ft Price |
|---|---|---|---|---|
| 06/23/2025 06/23/25 | Price Changed | $599,000 | -5.1% | $166 / Sq Ft |
| 06/16/2025 06/16/25 | For Sale | $631,000 | -- | $175 / Sq Ft |
Purchase History
| Date | Type | Sale Price | Title Company |
|---|---|---|---|
| Deed | $398,515 | None Available | |
| Deed | -- | None Available | |
| Deed | $3,360,000 | None Available | |
| Deed | -- | None Available | |
| Deed | $827,125 | None Available |
Mortgage History
| Date | Status | Loan Amount | Loan Type |
|---|---|---|---|
| Open | $378,589 | New Conventional | |
| Previous Owner | $439,000 | Unknown | |
| Previous Owner | $5,550,000 | New Conventional |
Similar Homes in Middletown, DE
Source: Bright MLS
MLS Number: DENC2081270
APN: 12-042.10-012
- 153 Margaretta Dr
- 431 Afton Dr
- 313 Acasta Dr
- 147 Parker Dr
- 445 Georgiana Dr
- 315 Beech Ln
- 530 Wheelmen St Unit 8 WENTWORTH
- 530 Wheelmen St Unit 9 CABOT
- 530 Wheelmen St Unit 9.1 FELTON
- 530 Wheelmen St Unit 6 CHARLESTON
- 530 Wheelmen St Unit 5 CHADWICK
- 530 Wheelmen St Unit 7 SAVANNAH
- 530 Wheelmen St Unit 4 ALTON
- 530 Wheelmen St Unit 3 MIDDLETON RESERVE
- 530 Wheelmen St Unit 2 MIDDLETON ELITE
- 530 Wheelmen St Unit 1 EDMONSTON
- 542 Wheelmen St
- 208 Glenshane Pass
- 1530 Schwinn St
- 1609 Schwinn St
- 431 Afton Dr
- 703 Kalmar Ln
- 551 Lewes Landing Rd
- 1106 Wickersham Way
- 1502 S Dupont Hwy
- 2202 Audubon Trail
- 218 Remi Dr
- 2332 E Palladio Place
- 303 N Bayberry Pkwy
- 1806 S Pollock Way
- 636 Mccracken Dr
- 2717 van Cliburn Cir
- 414 Boxwood Ln
- 1607 Crane Ln
- 1 Nighthawk Dr
- 121 Carlotta Dr
- 1147 Cardigan Rd
- 6 Maureen Way
- 31 Carrick Ln
- 2441 Old Battery Ln
