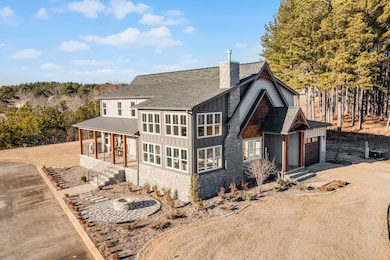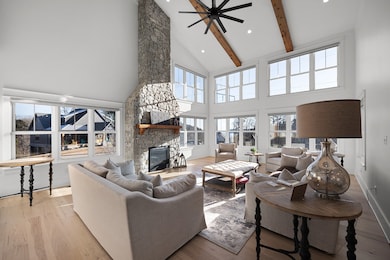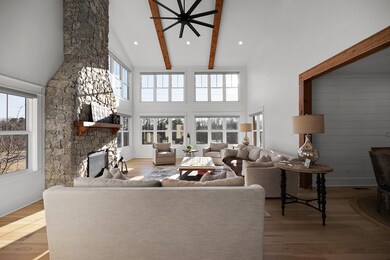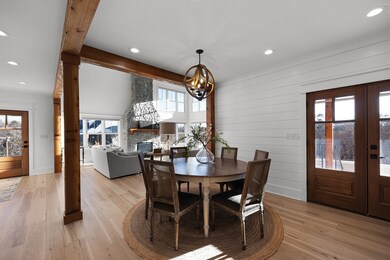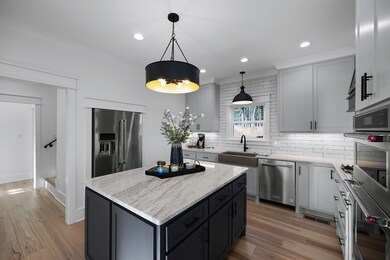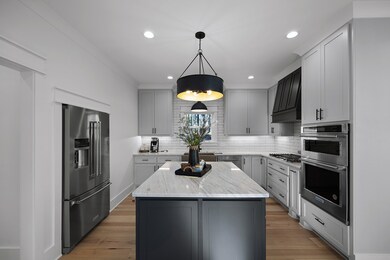
240 Destiny Way Savannah, TN 38372
Estimated payment $4,785/month
Highlights
- Boat Slip
- Deck
- 2 Fireplaces
- Lake View
- Traditional Architecture
- 5-minute walk to Burton Branch State Recreation Area
About This Home
This custom built 4 BR, 3.5 BA home is located n the prestigious Preserve at Pickwick. The home offers views of the main portion of Pickwick Lake and includes a covered boat slip in the neighborhood marina. The main level features a great room w/vaulted ceilings, wood beams, hardwood floors throughout, abundance of shiplap walls, a stone fireplace and a wet bar. The gourmet kitchen includes a stainless appliance package, granite counters and custom shaker style cabinetry. The primary BR offers access to the covered porch with the BA having a large tile shower, double vanity and walk-in closet. The upper level includes a second suite w/private BA, two guest rooms sharing a BA and a loft. Exterior amenities include a garage w/storm shelter, covered porch w/tongue and groove ceilings and fire pit. The Preserve amenities include clubhouse, pool, tennis/pickleball courts, fitness center, movie theater, golf simulator, hydro therapy and more.
Listing Agent
Justin Johnson Realty Brokerage Phone: 7319265850 License #93422, 292427 Listed on: 02/12/2025
Home Details
Home Type
- Single Family
Est. Annual Taxes
- $2,052
Year Built
- Built in 2022
Lot Details
- Level Lot
HOA Fees
- $196 Monthly HOA Fees
Parking
- 1 Car Attached Garage
Home Design
- Traditional Architecture
- Shingle Roof
- Stone Siding
Interior Spaces
- 2,967 Sq Ft Home
- Property has 2 Levels
- Wet Bar
- Ceiling Fan
- 2 Fireplaces
- Gas Fireplace
- Tile Flooring
- Lake Views
- Fire and Smoke Detector
Kitchen
- <<doubleOvenToken>>
- <<microwave>>
- Dishwasher
- Disposal
Bedrooms and Bathrooms
- 4 Bedrooms | 1 Main Level Bedroom
- Walk-In Closet
Outdoor Features
- Boat Slip
- Deck
- Patio
- Storm Cellar or Shelter
Schools
- East Hardin Elementary School
- Hardin County Middle School
- Hardin County High School
Utilities
- Cooling Available
- Central Heating
Community Details
- Association fees include recreation facilities
- The Preserve Subdivision
Listing and Financial Details
- Tax Lot 276
Map
Home Values in the Area
Average Home Value in this Area
Property History
| Date | Event | Price | Change | Sq Ft Price |
|---|---|---|---|---|
| 04/22/2025 04/22/25 | Price Changed | $799,900 | 0.0% | $270 / Sq Ft |
| 04/22/2025 04/22/25 | Price Changed | $799,900 | -5.9% | $286 / Sq Ft |
| 03/28/2025 03/28/25 | Price Changed | $849,900 | -5.5% | $304 / Sq Ft |
| 02/12/2025 02/12/25 | For Sale | $899,000 | 0.0% | $303 / Sq Ft |
| 01/28/2025 01/28/25 | For Sale | $899,000 | -- | $321 / Sq Ft |
Similar Homes in Savannah, TN
Source: Realtracs
MLS Number: 2790955
- LOT 274 & 275 Secluded Loop
- LOT 262 Stone Hill Loop
- LOT 256 Stone Hill Loop
- LOT 257 Stone Hill Loop
- 200 Pioneer Trail
- 0 Crescent Ln
- 200 Pioneer Ln
- LOT 296 Tuscany Point
- LOT 86 Pioneer Trail
- LOT 138 Majestic Cove
- LOT 212 Preserve Willow Plan Blvd
- 10 Oasis Ln
- LOT 158 Sanctuary Dr
- LOTS 161 & 162 Sanctuary Dr
- LOT 156 Sanctuary Dr
- LOT 159 Sanctuary Dr
- LOT 212 Preserve Hideaway Plan Blvd
- LOT 111 Bright View Ln
- LOT 14 Breathtaking Loop
- 44 Breathtaking Loop

