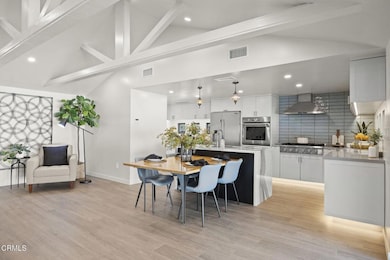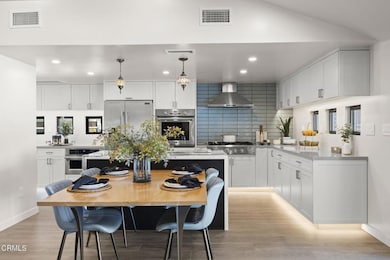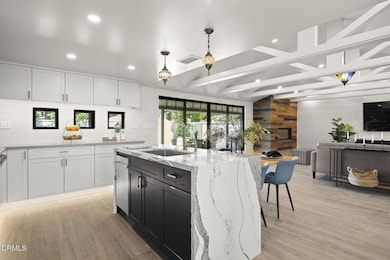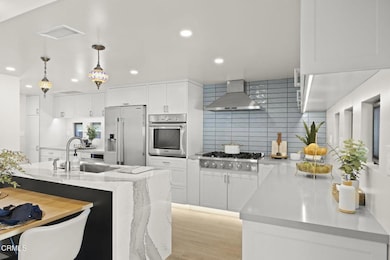
240 N Padre Juan Ave Ojai, CA 93023
Meiners Oaks NeighborhoodEstimated payment $6,371/month
Highlights
- Golf Course Community
- RV Access or Parking
- Community Lake
- Fishing
- Open Floorplan
- Steam Shower
About This Home
Welcome to 240 N Padre Juan Ave--a beautifully updated, move-in ready home in the desirable Meiners Oaks neighborhood of Ojai. Thoughtfully remodeled with a modern aesthetic, this property blends comfort, functionality, and style throughout. Step through the private front courtyard--ideal for entertaining--and into an inviting open-concept living space. Inside, you'll find exposed beam ceilings, sleek porcelain tile flooring, recessed lighting, and a cozy gas fireplace. The designer kitchen features granite and stone countertops, custom cabinetry, and new appliances, making it as practical as it is beautiful. The primary bedroom offers a peaceful retreat with a spa-like en-suite featuring an oversized steam shower. A versatile second bedroom doubles as an office with a built-in Murphy bed, while the guest bathroom includes its own steam shower and a jetted soaking tub for the ultimate in-home relaxation. Additional features include a high-efficiency mini-split AC system, a saltwater spa, and a generous backyard deck--perfect for enjoying Ojai's indoor-outdoor lifestyle. Two large, powered storage sheds offer excellent utility, and the extended driveway includes an RV hookup for added flexibility. Whether you're seeking a full-time residence or weekend getaway, this turnkey home delivers exceptional design, convenience, and charm in one of Ojai's most vibrant communities.
Listing Agent
John Burdick
Redfin License #01983093 Listed on: 07/28/2025

Home Details
Home Type
- Single Family
Est. Annual Taxes
- $5,086
Year Built
- Built in 1940 | Remodeled
Lot Details
- 5,662 Sq Ft Lot
- Masonry wall
- Block Wall Fence
- Brick Fence
- Chain Link Fence
- Fence is in average condition
- Sprinkler System
- Lawn
Home Design
- Turnkey
- Shingle Roof
- Fire Retardant Roof
- Asphalt Roof
Interior Spaces
- 1,176 Sq Ft Home
- 1-Story Property
- Open Floorplan
- Wired For Data
- Built-In Features
- Bar
- Coffered Ceiling
- High Ceiling
- Recessed Lighting
- Decorative Fireplace
- Fireplace Features Blower Fan
- Gas Fireplace
- Formal Entry
- Family Room with Fireplace
- Living Room
- Workshop
- Storage
- Attic Fan
Kitchen
- Self-Cleaning Convection Oven
- Gas Oven
- Six Burner Stove
- Built-In Range
- Microwave
- Ice Maker
- Water Line To Refrigerator
- Dishwasher
- Granite Countertops
Bedrooms and Bathrooms
- 2 Bedrooms
- 2 Full Bathrooms
- Soaking Tub
- Steam Shower
Laundry
- Laundry Room
- Laundry in Kitchen
- Gas Dryer Hookup
Parking
- 3 Parking Spaces
- Parking Available
- Driveway
- Paved Parking
- On-Street Parking
- Uncovered Parking
- Parking Lot
- RV Access or Parking
Outdoor Features
- Concrete Porch or Patio
- Exterior Lighting
Utilities
- Central Heating and Cooling System
- Tankless Water Heater
Listing and Financial Details
- Tax Tract Number 10
- Assessor Parcel Number 0170083070
- Seller Considering Concessions
Community Details
Overview
- No Home Owners Association
- Community Lake
- Mountainous Community
- Property is near a preserve or public land
- Valley
Recreation
- Golf Course Community
- Fishing
- Hunting
- Park
- Dog Park
- Horse Trails
- Hiking Trails
- Bike Trail
Map
Home Values in the Area
Average Home Value in this Area
Tax History
| Year | Tax Paid | Tax Assessment Tax Assessment Total Assessment is a certain percentage of the fair market value that is determined by local assessors to be the total taxable value of land and additions on the property. | Land | Improvement |
|---|---|---|---|---|
| 2025 | $5,086 | $406,290 | $261,529 | $144,761 |
| 2024 | $5,086 | $398,324 | $256,401 | $141,923 |
| 2023 | $4,904 | $390,514 | $251,373 | $139,141 |
| 2022 | $4,839 | $382,857 | $246,444 | $136,413 |
| 2021 | $4,816 | $375,350 | $241,611 | $133,739 |
| 2020 | $4,697 | $371,504 | $239,135 | $132,369 |
| 2019 | $4,560 | $364,221 | $234,447 | $129,774 |
| 2018 | $4,515 | $357,080 | $229,850 | $127,230 |
| 2017 | $4,435 | $350,080 | $225,344 | $124,736 |
| 2016 | $4,371 | $343,217 | $220,926 | $122,291 |
| 2015 | $1,013 | $30,305 | $8,037 | $22,268 |
| 2014 | -- | $29,714 | $7,881 | $21,833 |
Property History
| Date | Event | Price | Change | Sq Ft Price |
|---|---|---|---|---|
| 09/05/2025 09/05/25 | Price Changed | $1,100,000 | -3.3% | $935 / Sq Ft |
| 07/28/2025 07/28/25 | For Sale | $1,137,500 | -- | $967 / Sq Ft |
Purchase History
| Date | Type | Sale Price | Title Company |
|---|---|---|---|
| Interfamily Deed Transfer | $300,000 | Fidelity National Title Co | |
| Interfamily Deed Transfer | -- | None Available | |
| Interfamily Deed Transfer | -- | None Available | |
| Interfamily Deed Transfer | -- | None Available |
Mortgage History
| Date | Status | Loan Amount | Loan Type |
|---|---|---|---|
| Closed | $140,000 | Commercial | |
| Closed | $100,000 | Credit Line Revolving | |
| Closed | $240,000 | New Conventional |
Similar Homes in Ojai, CA
Source: Ventura County Regional Data Share
MLS Number: V1-31412
APN: 017-0-083-070
- 1220 Rancho Dr
- 431 Montana Cir
- 1131 Rancho Dr
- 1420 Cuyama Rd
- 624 S La Luna Ave
- 1068 Cuyama Rd
- 918 Palomar Rd
- 412 Mallory Way Unit 16
- 703 Country Club Dr
- 12986 Macdonald Dr
- 202 Canada St
- 207 N Montgomery St
- 111 Bald St Unit A
- 1975 Valley Meadow Dr
- 1994 E Ojai Ave
- 133 Prospect St
- 3000 E Ojai Ave
- 1073 Shippee Ln
- 4158 Grand Ave
- 7771 Santa Ana Rd






