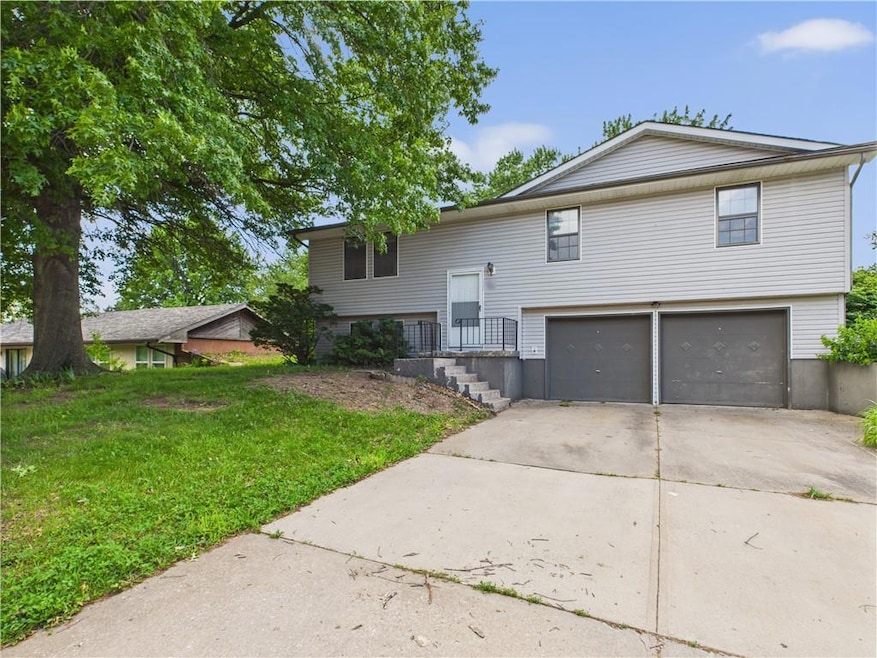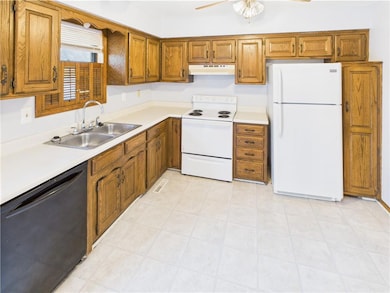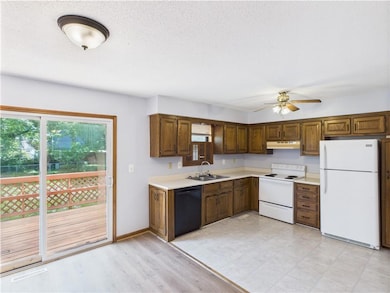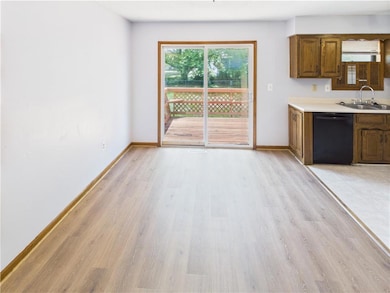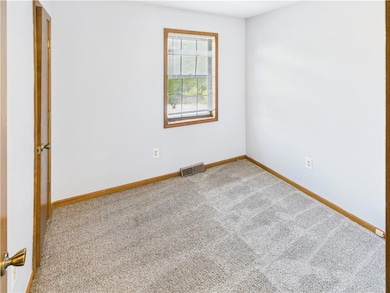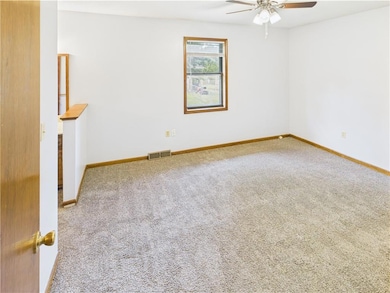
240 SE 121st Rd Warrensburg, MO 64093
Estimated payment $1,335/month
Highlights
- Deck
- 2 Car Attached Garage
- Laundry Room
- No HOA
- Living Room
- Central Air
About This Home
Very nice split level home. The basement level you'll find a utility room with washer and dryer hook ups, a large 2 car garage, a family room that could serve a game room, or kids play room, and a bathroom with a shower. The main floor features a good size kitchen for cooking. The dining room floor has been replaced with vinyl flooring and all the carpet in the living room and bedrooms have been replaced. You will also notice another bathroom that connects to the hallway and the master bedroom. There are two more bedrooms on the main level to allow you to keep the kids close or room to host stay over guest. The deck is large enough to enjoy a day grilling or just relaxing on some outdoor furniture. The back yard is contained by a chain link fence to give the dogs or kids and area to safely play.
Listing Agent
Re/Max United Brokerage Phone: 660-441-5302 License #2012007316 Listed on: 05/28/2025

Home Details
Home Type
- Single Family
Est. Annual Taxes
- $1,084
Year Built
- Built in 1983
Lot Details
- 9,028 Sq Ft Lot
- Lot Dimensions are 74x142
- Aluminum or Metal Fence
- Paved or Partially Paved Lot
Parking
- 2 Car Attached Garage
Home Design
- Split Level Home
- Composition Roof
- Vinyl Siding
Interior Spaces
- Ceiling Fan
- Family Room
- Living Room
- Combination Kitchen and Dining Room
- Finished Basement
- Laundry in Basement
- Laundry Room
Kitchen
- Free-Standing Electric Oven
- Dishwasher
- Disposal
Flooring
- Carpet
- Laminate
Bedrooms and Bathrooms
- 3 Bedrooms
- 2 Full Bathrooms
Outdoor Features
- Deck
Schools
- Martin Warren Elementary School
- Warrensburg High School
Utilities
- Central Air
- Heating System Uses Natural Gas
Community Details
- No Home Owners Association
- Valley View Subdivision
Listing and Financial Details
- Assessor Parcel Number 20-3.0-06-002-004-015.00
- $0 special tax assessment
Map
Home Values in the Area
Average Home Value in this Area
Tax History
| Year | Tax Paid | Tax Assessment Tax Assessment Total Assessment is a certain percentage of the fair market value that is determined by local assessors to be the total taxable value of land and additions on the property. | Land | Improvement |
|---|---|---|---|---|
| 2024 | $1,084 | $14,882 | $0 | $0 |
| 2023 | $1,084 | $14,882 | $0 | $0 |
| 2022 | $1,046 | $14,299 | $0 | $0 |
| 2021 | $1,042 | $14,299 | $0 | $0 |
| 2020 | $1,013 | $13,715 | $0 | $0 |
| 2019 | $1,012 | $13,715 | $0 | $0 |
| 2017 | $971 | $13,715 | $0 | $0 |
| 2016 | $969 | $13,715 | $0 | $0 |
| 2015 | $997 | $13,715 | $0 | $0 |
| 2014 | -- | $13,715 | $0 | $0 |
Property History
| Date | Event | Price | Change | Sq Ft Price |
|---|---|---|---|---|
| 05/28/2025 05/28/25 | For Sale | $225,000 | +73.2% | $156 / Sq Ft |
| 12/20/2016 12/20/16 | Sold | -- | -- | -- |
| 11/22/2016 11/22/16 | Pending | -- | -- | -- |
| 09/06/2016 09/06/16 | For Sale | $129,900 | -- | $81 / Sq Ft |
Purchase History
| Date | Type | Sale Price | Title Company |
|---|---|---|---|
| Warranty Deed | -- | Jctc | |
| Quit Claim Deed | -- | None Available | |
| Warranty Deed | -- | -- |
Mortgage History
| Date | Status | Loan Amount | Loan Type |
|---|---|---|---|
| Previous Owner | $111,254 | FHA |
Similar Homes in Warrensburg, MO
Source: Heartland MLS
MLS Number: 2552465
APN: 20300602004001500
- 123 SE 240 Rd
- 113 SE 250th Rd
- 66 SE 451st Rd
- 129 SE 235th Rd
- 132 SE 235th Rd
- 228 SE 101st Rd
- 118 SE 215th Rd
- 33 SE 250th Rd
- 223 SE 131st Rd
- 5 SE 240th Rd
- 144 SE 215th Rd
- 148 SE 215 Rd
- 146 SE 180th Rd
- 195 SE 250th Rd
- Lot 9 SW 11th Rd
- 8 SW 160th Rd
- 30 SW 160th Rd
- 12 SW 365th Rd
- 0 S Maguire St Unit HMS2446343
- 1401 Nottingham Dr
- 327 Franklin Ave
- 200 Carpenter St
- 323 Jackson St
- 204 W Hunt Ave Unit B
- 701 S Holden St
- 322 Mcgoodwin Ave Unit Apartment B
- 502 S Main St
- 412 S Main St
- 145 W Pine St
- 503 Streck Ln Unit A
- 1220 Kelsay Ct
- 2304 Elm St
- 106 SE 25th St Unit B
- 1101 SE 4th St
- 500 SE Salem St
- 200 NE Dogwood St
- 424 NE Wolf Creek Dr
