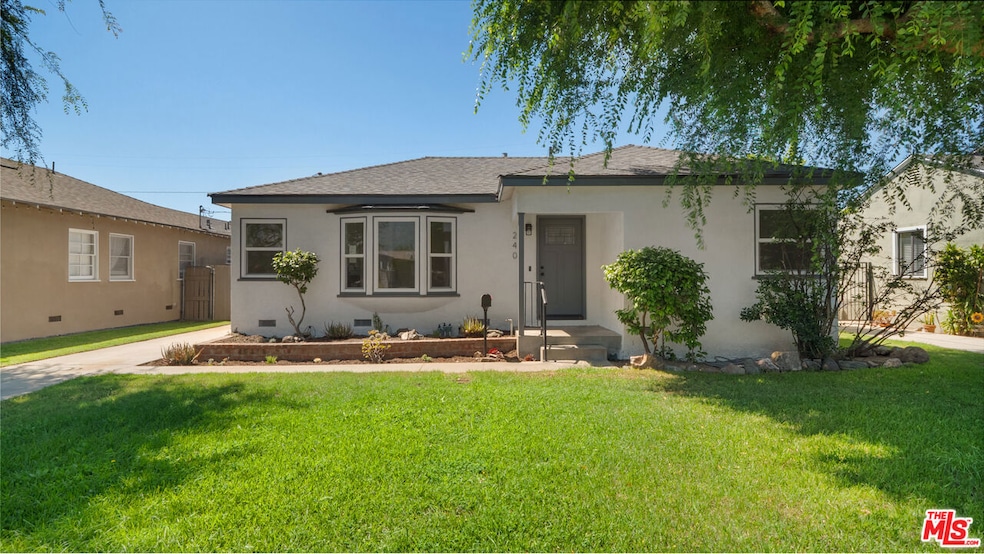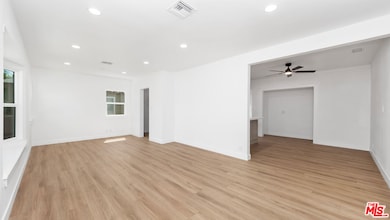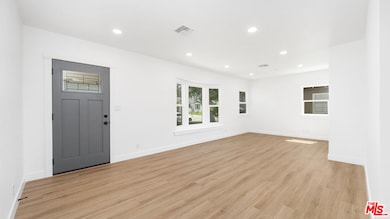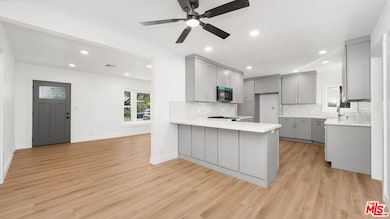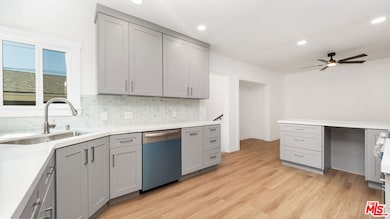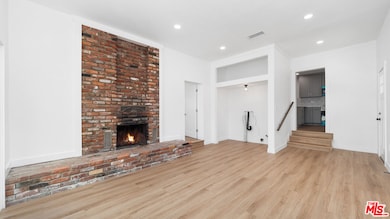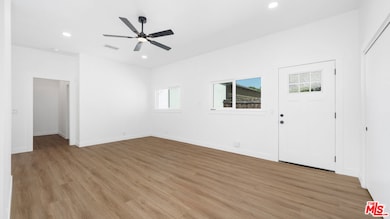
240 W El Sur St Monrovia, CA 91016
Mayflower Village NeighborhoodEstimated payment $6,749/month
Highlights
- Open Floorplan
- Mountain View
- Quartz Countertops
- Plymouth Elementary School Rated A-
- Traditional Architecture
- Lawn
About This Home
Discover the perfect blend of modern sophistication and warm community spirit at 240 W El Sur in Monrovia's beloved Mayflower Village. This 3-bedroom, 2-bathroom home has undergone a complete transformation, leaving no detail untouched and making it move-in ready for you. As you step inside, the home feels brand new. Nearly everything has been upgraded: a new roof, HVAC system, kitchen, bathrooms, paint, flooring, lighting, and trim. The freshly textured and painted white interior walls are a blank slate, providing the perfect canvas for your unique style. Enjoy the crisp, clean lines of new craftsman-style interior and exterior doors, perfectly complemented by double-pane retrofit windows that enhance both aesthetics and energy efficiency. At the heart of the home, the stunning new kitchen was designed for storage, hosting, and functionality with all new applicances. The bathrooms offer contemporary style and comfort, elevated with upgraded showers, fixtures, vanities, flooring, and lighting. The primary bedroom is a true sanctuary, featuring a dedicated productivity nook ideal for your home office needs alongside a generous walk-in closet and a luxurious en-suite bathroom with fresh tile and glass door enclosure. The 2nd bathroom is sandwhiched between two nicely sized bedrooms near the front of the house, and is also fully upgraded. Relax by the inviting fireplace in the family room or host memorable gatherings on the rear patio, complete with a convenient BBQ island just off a perfect sized green space complete with a tangerine tree at the rear and lemon tree on the side. The spacious two-car garage provides plenty of room for vehicles and a workbench for projects, plus an attached storage shed for all your essentials. Beyond the walls of this stunning home lies the vibrant Mayflower Village community. Known for its tree-lined streets, friendly neighbors, and lively holiday celebrations (think unforgettable Halloween and July 4th!), it's more than just a neighborhood - it's a lifestyle. Low traffic and plenty of routes for leisurely strolls make this one of the best places to call home.
Listing Agent
Exp Commercial of California, Inc. License #01822979 Listed on: 05/22/2025

Home Details
Home Type
- Single Family
Est. Annual Taxes
- $1,296
Year Built
- Built in 1949 | Remodeled
Lot Details
- 6,057 Sq Ft Lot
- Lot Dimensions are 55x110
- North Facing Home
- Block Wall Fence
- Drip System Landscaping
- Level Lot
- Sprinklers Throughout Yard
- Lawn
- Back and Front Yard
- Property is zoned LCR1YY
Parking
- 2 Car Garage
- Driveway
Home Design
- Traditional Architecture
- Turnkey
- Major Repairs Completed
- Combination Foundation
- Raised Foundation
- Slab Foundation
- Frame Construction
- Asphalt Roof
- Stucco
Interior Spaces
- 1,886 Sq Ft Home
- 1-Story Property
- Open Floorplan
- Ceiling Fan
- Double Pane Windows
- Awning
- Window Screens
- Sliding Doors
- Family Room with Fireplace
- Living Room
- Dining Area
- Vinyl Plank Flooring
- Mountain Views
- Carbon Monoxide Detectors
Kitchen
- Gas Oven
- Gas Cooktop
- <<microwave>>
- Water Line To Refrigerator
- Dishwasher
- Kitchen Island
- Quartz Countertops
- Disposal
Bedrooms and Bathrooms
- 3 Bedrooms
- Walk-In Closet
- Remodeled Bathroom
- Low Flow Toliet
- <<tubWithShowerToken>>
- Low Flow Shower
Laundry
- Laundry Room
- Gas Dryer Hookup
Outdoor Features
- Covered patio or porch
- Shed
- Rain Gutters
Location
- City Lot
Utilities
- Forced Air Heating and Cooling System
- Heating System Uses Natural Gas
- Underground Utilities
- Property is located within a water district
- Gas Water Heater
Community Details
- No Home Owners Association
Listing and Financial Details
- Assessor Parcel Number 8509-017-017
Map
Home Values in the Area
Average Home Value in this Area
Tax History
| Year | Tax Paid | Tax Assessment Tax Assessment Total Assessment is a certain percentage of the fair market value that is determined by local assessors to be the total taxable value of land and additions on the property. | Land | Improvement |
|---|---|---|---|---|
| 2024 | $1,296 | $66,751 | $29,049 | $37,702 |
| 2023 | $1,268 | $65,443 | $28,480 | $36,963 |
| 2022 | $1,236 | $64,161 | $27,922 | $36,239 |
| 2021 | $1,204 | $62,904 | $27,375 | $35,529 |
| 2019 | $1,161 | $61,040 | $26,564 | $34,476 |
| 2018 | $1,053 | $59,844 | $26,044 | $33,800 |
| 2016 | $996 | $57,523 | $25,034 | $32,489 |
| 2015 | $976 | $56,659 | $24,658 | $32,001 |
| 2014 | $974 | $55,550 | $24,175 | $31,375 |
Property History
| Date | Event | Price | Change | Sq Ft Price |
|---|---|---|---|---|
| 06/05/2025 06/05/25 | Price Changed | $1,199,000 | -2.1% | $636 / Sq Ft |
| 05/22/2025 05/22/25 | For Sale | $1,225,000 | -- | $650 / Sq Ft |
Purchase History
| Date | Type | Sale Price | Title Company |
|---|---|---|---|
| Grant Deed | $800,000 | Wfg National Title | |
| Quit Claim Deed | -- | -- |
Mortgage History
| Date | Status | Loan Amount | Loan Type |
|---|---|---|---|
| Open | $800,000 | New Conventional | |
| Previous Owner | $625,500 | Reverse Mortgage Home Equity Conversion Mortgage | |
| Previous Owner | $544,185 | Reverse Mortgage Home Equity Conversion Mortgage |
Similar Homes in the area
Source: The MLS
MLS Number: 25541997
APN: 8509-017-017
- 228 Avora St
- 108 Chula St
- 1032 El Norte Ave
- 139 Spanner St
- 1835 S Alta Vista Ave
- 406 Genoa St Unit A
- 1849 10th Ave
- 305 W Duarte Rd Unit G
- 328 Joella St
- 416 Jeffries Ave Unit 8
- 416 Jeffries Ave Unit 87
- 1321 S 8th Ave
- 1626 S Mayflower Ave Unit A
- 1614 S Mayflower Ave Unit B
- 2500 Ansley Ave
- 811 E Norman Ave
- 2548 Peck Rd Unit 9
- 2548 Peck Rd Unit 36
- 2548 Peck Rd Unit 4
- 2623 Fairgreen Ave
- 340 W Duarte Rd
- 550 W Duarte Rd
- 319 Genoa St Unit 10
- 228 W Pomona Ave
- 1625 S Magnolia Ave
- 1320 S 6th Ave
- 1511 S Mayflower Ave Unit A
- 810 W Duarte Rd
- 516 Diamond St Unit D
- 1404 S Alta Vista Ave
- 517 Peachtree Ln
- 417 Benrud St
- 619 Maydee St
- 1333 S Magnolia Ave
- 1111 E Longden Ave
- 1419 S 4th Ave
- 1131 S Alta Vista Ave Unit A
- 224 W Cypress Ave
- 1322 Jacaranda Cir
- 1611 S 4th Ave
