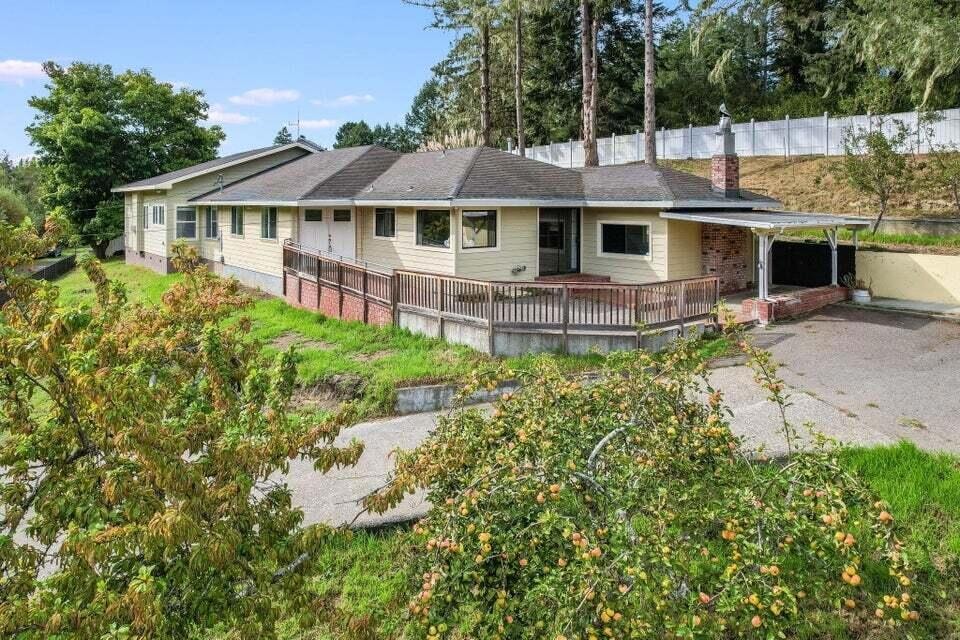2401 Hillside Dr Fortuna, CA 95540
Estimated payment $3,511/month
Total Views
16,239
4
Beds
2
Baths
3,100
Sq Ft
$193
Price per Sq Ft
Highlights
- Open-Concept Dining Room
- Panoramic View
- Wood Burning Stove
- RV Access or Parking
- 0.7 Acre Lot
- Ranch Style House
About This Home
Come see this major partial remodel we did on this single level 3100 SF home, 4 bedroom, 2.5 bath, office, library, formal dining room, huge living room, large master suite, new flooring, and this magnificent view. Whole house generator and greenhouse are also included.
Home Details
Home Type
- Single Family
Est. Annual Taxes
- $4,169
Year Built
- Built in 1949
Lot Details
- 0.7 Acre Lot
- Lot Dimensions are 263x90x234x159
- Partially Fenced Property
- Sloped Lot
- Property is in very good condition
Property Views
- Panoramic
- Woods
- Pasture
- Mountain
- Hills
Home Design
- Ranch Style House
- Wood Frame Construction
- Ceiling Insulation
- Composition Shingle Roof
- Vertical Siding
- Cement Siding
- Concrete Perimeter Foundation
Interior Spaces
- 3,100 Sq Ft Home
- Wood Burning Stove
- Fireplace With Gas Starter
- Double Pane Windows
- French Doors
- Open-Concept Dining Room
- Dining Room with Fireplace
- 2 Fireplaces
- Formal Dining Room
- Sunken Dining Area
Kitchen
- Plumbed For Gas In Kitchen
- Kitchen Island
- Granite Countertops
- Disposal
Flooring
- Carpet
- Laminate
- Vinyl
Bedrooms and Bathrooms
- 4 Bedrooms
Laundry
- Dryer
- 220 Volts In Laundry
Parking
- No Garage
- Driveway
- RV Access or Parking
Outdoor Features
- Porch
Schools
- Fortuna High School
Utilities
- Air Conditioning
- Forced Air Heating System
- Heating System Uses Natural Gas
- Power Generator
- Gas Available
- Phone Available
- Cable TV Available
Community Details
- Greenbelt
Listing and Financial Details
- Property Available on 5/5/25
- Assessor Parcel Number 200-112-016
Map
Create a Home Valuation Report for This Property
The Home Valuation Report is an in-depth analysis detailing your home's value as well as a comparison with similar homes in the area
Home Values in the Area
Average Home Value in this Area
Tax History
| Year | Tax Paid | Tax Assessment Tax Assessment Total Assessment is a certain percentage of the fair market value that is determined by local assessors to be the total taxable value of land and additions on the property. | Land | Improvement |
|---|---|---|---|---|
| 2025 | $4,169 | $394,347 | $88,625 | $305,722 |
| 2024 | $4,169 | $386,616 | $86,888 | $299,728 |
| 2023 | $4,719 | $438,743 | $85,185 | $353,558 |
| 2022 | $4,705 | $430,141 | $83,515 | $346,626 |
| 2021 | $4,636 | $421,708 | $81,878 | $339,830 |
| 2020 | $4,555 | $417,385 | $81,039 | $336,346 |
| 2019 | $4,470 | $409,201 | $79,450 | $329,751 |
| 2018 | $4,410 | $401,179 | $77,893 | $323,286 |
| 2017 | $4,200 | $393,314 | $76,366 | $316,948 |
| 2016 | $4,096 | $385,603 | $74,869 | $310,734 |
| 2015 | $3,960 | $379,812 | $73,745 | $306,067 |
| 2014 | $3,856 | $372,373 | $72,301 | $300,072 |
Source: Public Records
Property History
| Date | Event | Price | Change | Sq Ft Price |
|---|---|---|---|---|
| 08/06/2025 08/06/25 | Price Changed | $599,000 | -4.2% | $193 / Sq Ft |
| 05/06/2025 05/06/25 | For Sale | $625,000 | 0.0% | $202 / Sq Ft |
| 03/21/2025 03/21/25 | Pending | -- | -- | -- |
| 03/04/2025 03/04/25 | Price Changed | $625,000 | -3.1% | $202 / Sq Ft |
| 08/23/2024 08/23/24 | Price Changed | $645,000 | -1.5% | $208 / Sq Ft |
| 08/08/2024 08/08/24 | Price Changed | $655,000 | -1.5% | $211 / Sq Ft |
| 07/23/2024 07/23/24 | Price Changed | $665,000 | -1.5% | $215 / Sq Ft |
| 05/23/2024 05/23/24 | Price Changed | $675,000 | -3.3% | $218 / Sq Ft |
| 04/02/2024 04/02/24 | For Sale | $698,000 | -- | $225 / Sq Ft |
Source: Humboldt Association of REALTORS®
Purchase History
| Date | Type | Sale Price | Title Company |
|---|---|---|---|
| Interfamily Deed Transfer | -- | None Available | |
| Interfamily Deed Transfer | -- | None Available | |
| Interfamily Deed Transfer | -- | None Available | |
| Grant Deed | $264,500 | Fidelity National Title Co | |
| Interfamily Deed Transfer | -- | -- |
Source: Public Records
Mortgage History
| Date | Status | Loan Amount | Loan Type |
|---|---|---|---|
| Open | $170,000 | New Conventional | |
| Closed | $150,000 | Credit Line Revolving | |
| Closed | $100,000 | Credit Line Revolving | |
| Previous Owner | $57,500 | Credit Line Revolving |
Source: Public Records
Source: Humboldt Association of REALTORS®
MLS Number: 266419
APN: 200-112-016-000
Nearby Homes
- 243 Newell Dr
- 109 Boyden Ln
- 2761 Hillside Dr
- 1195 Elizabeth Barcus Way
- 1645 Main St
- 2738 Rohnerville Rd
- 2450 Newburg Ct
- 1725 Alder Dr
- 507 15th St
- 960 14th St
- 1165 Vista Dr
- 462 Francesco Place
- 201 Ridge View Ct
- 250 Randolph Way
- 446 Spring St
- 1009 Loni Dr
- 160 Ridge View Ct
- 148 Ridge View Ct
- 275 9th St
- 1440 9th St







