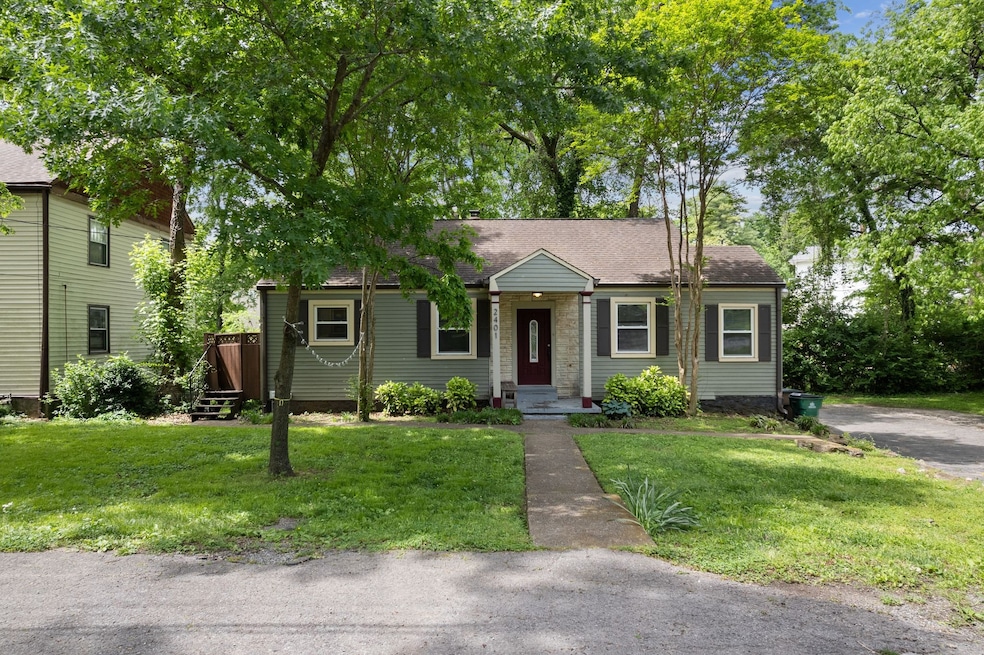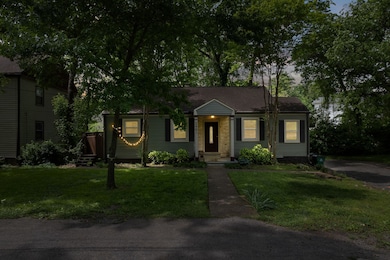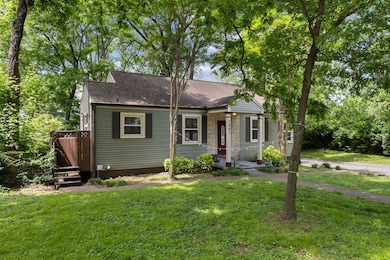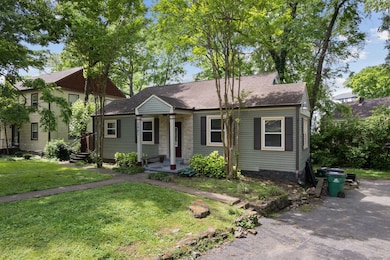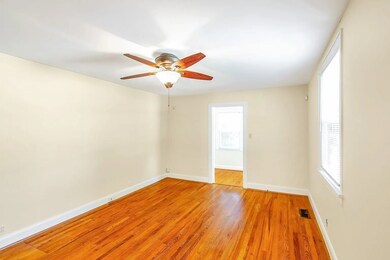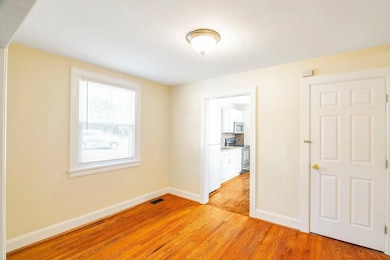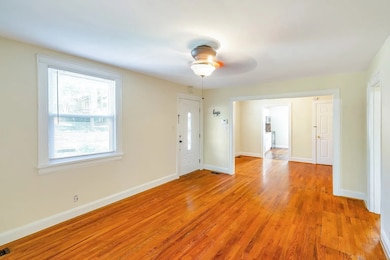
2401 Vaulx Ln Nashville, TN 37204
Melrose NeighborhoodEstimated payment $4,505/month
Highlights
- Deck
- Cooling Available
- Ceiling Fan
- No HOA
- Central Heating
- High Speed Internet
About This Home
Charming Four-Bedroom Bungalow in Prime 12 South / Waverly-Belmont Location! Discover the perfect blend of historic character and modern comfort in this beautifully maintained four-bedroom, two-bath bungalow, ideally located in one of Nashville’s most sought-after neighborhoods. Just minutes from Vanderbilt and Belmont Universities, Green Hills, downtown, and premier shopping and dining—with quick access to major interstates—this home offers unbeatable convenience and lifestyle. The thoughtfully designed kitchen features granite countertops, a sleek tile backsplash, and comes fully equipped with a stove, refrigerator, and dishwasher. Adjacent to the kitchen is a spacious, light-filled dining room—ideal for entertaining—while the inviting living room provides a cozy, sun-drenched retreat. The flexible floor plan includes two bedrooms on the main level and two additional bedrooms upstairs, with a full bath on each floor—offering space and privacy for families, guests, or home offices. A large unfinished basement provides ample storage and includes a washer and dryer. Step outside to enjoy the private deck off the kitchen, a fenced backyard, and a well-sized yard totaling 0.16 acres—perfect for relaxing, gardening, or hosting outdoor gatherings. Situated on R10 zoning and surrounded by million-dollar homes, this property offers strong potential for future expansion (buyer to verify). Whether you're looking for a move-in-ready home or a smart investment opportunity, this charming bungalow delivers both value and vision in one of Nashville’s most desirable communities.
Listing Agent
Compass Brokerage Phone: 9257884521 License #359210 Listed on: 05/30/2025

Home Details
Home Type
- Single Family
Est. Annual Taxes
- $4,347
Year Built
- Built in 1950
Lot Details
- 6,970 Sq Ft Lot
- Lot Dimensions are 66 x 94
Parking
- Driveway
Home Design
- Shingle Roof
- Wood Siding
Interior Spaces
- 1,702 Sq Ft Home
- Property has 1 Level
- Ceiling Fan
- Carpet
- Fire and Smoke Detector
Kitchen
- Microwave
- Dishwasher
Bedrooms and Bathrooms
- 4 Bedrooms | 2 Main Level Bedrooms
- 2 Full Bathrooms
Outdoor Features
- Deck
Schools
- Waverly-Belmont Elementary School
- John Trotwood Moore Middle School
- Hillsboro Comp High School
Utilities
- Cooling Available
- Central Heating
- High Speed Internet
Community Details
- No Home Owners Association
- Edgar C Allen Subdivision
Listing and Financial Details
- Assessor Parcel Number 11801040000
Map
Home Values in the Area
Average Home Value in this Area
Tax History
| Year | Tax Paid | Tax Assessment Tax Assessment Total Assessment is a certain percentage of the fair market value that is determined by local assessors to be the total taxable value of land and additions on the property. | Land | Improvement |
|---|---|---|---|---|
| 2024 | $4,347 | $133,600 | $65,000 | $68,600 |
| 2023 | $4,347 | $133,600 | $65,000 | $68,600 |
| 2022 | $4,347 | $133,600 | $65,000 | $68,600 |
| 2021 | $4,393 | $133,600 | $65,000 | $68,600 |
| 2020 | $4,419 | $104,700 | $52,000 | $52,700 |
| 2019 | $3,303 | $104,700 | $52,000 | $52,700 |
| 2018 | $3,303 | $104,700 | $52,000 | $52,700 |
| 2017 | $3,303 | $104,700 | $52,000 | $52,700 |
| 2016 | $3,073 | $68,050 | $30,000 | $38,050 |
| 2015 | $3,073 | $68,050 | $30,000 | $38,050 |
| 2014 | $3,073 | $68,050 | $30,000 | $38,050 |
Property History
| Date | Event | Price | Change | Sq Ft Price |
|---|---|---|---|---|
| 07/08/2025 07/08/25 | Price Changed | $748,000 | -6.3% | $439 / Sq Ft |
| 05/30/2025 05/30/25 | For Sale | $798,000 | +94.6% | $469 / Sq Ft |
| 07/28/2017 07/28/17 | Off Market | $410,000 | -- | -- |
| 07/16/2017 07/16/17 | For Sale | $899,000 | 0.0% | $546 / Sq Ft |
| 07/14/2017 07/14/17 | Pending | -- | -- | -- |
| 02/17/2017 02/17/17 | For Sale | $899,000 | +119.3% | $546 / Sq Ft |
| 10/01/2014 10/01/14 | Sold | $410,000 | -- | $249 / Sq Ft |
Purchase History
| Date | Type | Sale Price | Title Company |
|---|---|---|---|
| Quit Claim Deed | -- | None Available | |
| Warranty Deed | $410,000 | Realty Title & Escrow Co Inc | |
| Interfamily Deed Transfer | -- | Realty Title & Escrow Co Inc | |
| Warranty Deed | $255,000 | Realty Title | |
| Special Warranty Deed | $105,000 | -- | |
| Trustee Deed | $92,518 | -- | |
| Deed | $74,000 | -- |
Mortgage History
| Date | Status | Loan Amount | Loan Type |
|---|---|---|---|
| Previous Owner | $251,611 | FHA | |
| Previous Owner | $188,000 | No Value Available | |
| Previous Owner | $108,600 | No Value Available | |
| Previous Owner | $16,300 | No Value Available | |
| Previous Owner | $18,000 | Stand Alone Second | |
| Previous Owner | $78,152 | No Value Available |
Similar Homes in Nashville, TN
Source: Realtracs
MLS Number: 2897804
APN: 118-01-0-400
- 2402 Vaulx Ln
- 2310 Vaulx Ln
- 902 Waldkirch Ave
- 825 Hillview Heights
- 802A Montrose Ave
- 848 Bradford Ave
- 2310 Elliott Ave Unit 826
- 2310 Elliott Ave Unit 139
- 2310 Elliott Ave Unit 813
- 2310 Elliott Ave Unit 711
- 2613 W Kirkwood Ave
- 909 Montrose Ave
- 816 Inverness Ave
- 929 Bradford Ave
- 2405 10th Ave S
- 1003b Caruthers Ave
- 2801 W Kirkwood Ave
- 2801 A W Kirkwood Ave
- 803 Hillview Heights Unit 106
- 803 Hillview Heights Unit 104
- 2310 Vaulx Ln
- 2412 Vaulx Ln Unit ID1051734P
- 892 Montrose Ave
- 2310 Elliott Ave Unit 833
- 2310 Elliott Ave Unit 509
- 2613 W Kirkwood Ave
- 2221 10th Ave S
- 805 Bradford Ave Unit 101
- 805 Bradford Ave Unit 201
- 805 Bradford Ave Unit 202
- 805 Bradford Ave Unit 301
- 805 Bradford Ave Unit 302
- 2407 8th Ave S Unit 313
- 810 Glen Ave
- 801 Inverness Ave
- 817 Knox Ave
- 2405 8th Ave S
- 2818 Vaulx Ln
- 825 Knox Ave
- 864 Kirkwood Ave
