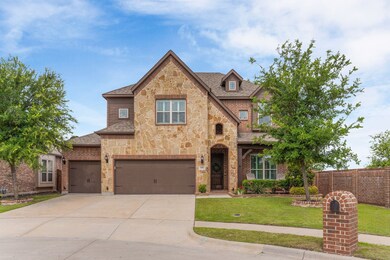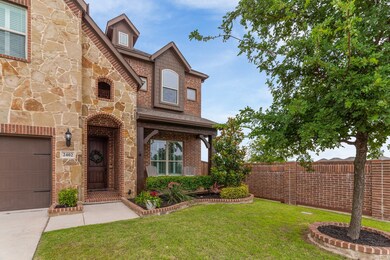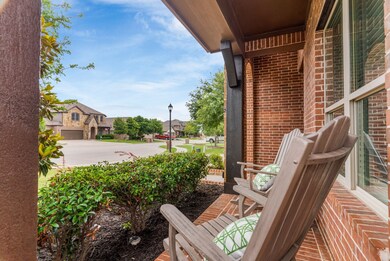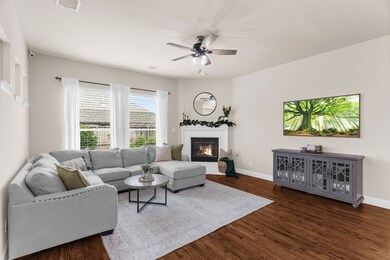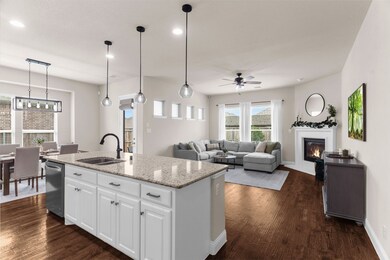
Estimated payment $3,579/month
Highlights
- Open Floorplan
- Granite Countertops
- Covered patio or porch
- Corner Lot
- Community Pool
- Cul-De-Sac
About This Home
2402 Wilson Drive is a beautifully maintained 5-bedroom, 2.5-bath home nestled on a corner lot in a cul-de-sac. The functional floor plan features two bedrooms on the main level including the spacious primary suite with an oversized walk-in closet and a second downstairs bedroom that also makes a perfect home office. Upstairs, you’ll find three additional bedrooms, an oversized loft-style living area, and a separate entertainment room offering plenty of space to relax, play, or work. There’s also an extra closet upstairs for convenient storage. The home is filled with thoughtful upgrades, including a whole house Aquasana Rhino water filtration system, Stainmaster PetProtect carpet, upgraded ceiling fans, designer light fixtures throughout, a Schlage smart lock system, and elegant Craftsman style French doors. The 3-car garage provides ample parking and storage. Located in a vibrant community with multiple playgrounds, community pool, walking trails, ponds, an elementary school, middle school, and daycare all within walking distance inside the neighborhood. This is more than just a house. It’s a home that’s been truly cared for and is ready for its next chapter.
Listing Agent
Competitive Edge Realty LLC Brokerage Phone: 214-783-8094 License #0734467 Listed on: 05/30/2025

Home Details
Home Type
- Single Family
Est. Annual Taxes
- $10,037
Year Built
- Built in 2017
Lot Details
- 6,578 Sq Ft Lot
- Cul-De-Sac
- Fenced
- Corner Lot
- Sprinkler System
- Back Yard
HOA Fees
- $50 Monthly HOA Fees
Parking
- 3 Car Attached Garage
- Front Facing Garage
- Garage Door Opener
- Driveway
- Additional Parking
- On-Street Parking
- Outside Parking
Home Design
- Brick Exterior Construction
- Slab Foundation
- Shingle Roof
Interior Spaces
- 3,092 Sq Ft Home
- 2-Story Property
- Open Floorplan
- Home Theater Equipment
- Ceiling Fan
- Chandelier
- Decorative Fireplace
- Fireplace With Gas Starter
- Window Treatments
- Living Room with Fireplace
- Washer Hookup
Kitchen
- Gas Cooktop
- Microwave
- Dishwasher
- Kitchen Island
- Granite Countertops
- Disposal
Flooring
- Carpet
- Tile
Bedrooms and Bathrooms
- 4 Bedrooms
- Walk-In Closet
Home Security
- Home Security System
- Fire and Smoke Detector
Outdoor Features
- Covered patio or porch
Schools
- Judith Harlow Elementary School
- Anna High School
Utilities
- Central Heating and Cooling System
- Vented Exhaust Fan
- Water Purifier
- High Speed Internet
- Cable TV Available
Listing and Financial Details
- Legal Lot and Block 8 / A
- Assessor Parcel Number R1076400A00801
Community Details
Overview
- Association fees include all facilities, management
- Anna Town Square Homeowners Association
- Anna Crossing Ph 1A Subdivision
Recreation
- Community Playground
- Community Pool
- Park
Map
Home Values in the Area
Average Home Value in this Area
Tax History
| Year | Tax Paid | Tax Assessment Tax Assessment Total Assessment is a certain percentage of the fair market value that is determined by local assessors to be the total taxable value of land and additions on the property. | Land | Improvement |
|---|---|---|---|---|
| 2023 | $8,586 | $511,500 | $110,000 | $401,829 |
| 2022 | $10,306 | $465,000 | $100,000 | $365,000 |
| 2021 | $8,622 | $378,309 | $75,000 | $303,309 |
| 2020 | $8,768 | $362,944 | $70,000 | $292,944 |
| 2019 | $6,606 | $261,795 | $51,800 | $209,995 |
| 2018 | $6,887 | $270,794 | $52,500 | $218,294 |
| 2017 | $1,038 | $40,800 | $40,800 | $0 |
| 2016 | $994 | $38,400 | $38,400 | $0 |
Property History
| Date | Event | Price | Change | Sq Ft Price |
|---|---|---|---|---|
| 06/25/2025 06/25/25 | Price Changed | $487,500 | -1.5% | $158 / Sq Ft |
| 06/05/2025 06/05/25 | For Sale | $495,000 | +6.5% | $160 / Sq Ft |
| 09/28/2021 09/28/21 | Sold | -- | -- | -- |
| 08/29/2021 08/29/21 | Pending | -- | -- | -- |
| 08/22/2021 08/22/21 | Price Changed | $465,000 | -6.8% | $150 / Sq Ft |
| 08/17/2021 08/17/21 | For Sale | $499,000 | +36.7% | $161 / Sq Ft |
| 10/15/2020 10/15/20 | Sold | -- | -- | -- |
| 09/05/2020 09/05/20 | Pending | -- | -- | -- |
| 09/03/2020 09/03/20 | For Sale | $364,900 | +0.8% | $118 / Sq Ft |
| 05/21/2019 05/21/19 | Sold | -- | -- | -- |
| 04/15/2019 04/15/19 | Pending | -- | -- | -- |
| 01/09/2019 01/09/19 | For Sale | $361,921 | -- | $116 / Sq Ft |
Purchase History
| Date | Type | Sale Price | Title Company |
|---|---|---|---|
| Vendors Lien | -- | Lawyers Title | |
| Vendors Lien | -- | Truly Title | |
| Vendors Lien | -- | None Available | |
| Vendors Lien | -- | None Available |
Mortgage History
| Date | Status | Loan Amount | Loan Type |
|---|---|---|---|
| Open | $441,750 | New Conventional | |
| Previous Owner | $291,920 | New Conventional | |
| Previous Owner | $251,250 | Adjustable Rate Mortgage/ARM | |
| Previous Owner | $236,885 | New Conventional | |
| Previous Owner | $277,896 | Commercial |
Similar Homes in Anna, TX
Source: North Texas Real Estate Information Systems (NTREIS)
MLS Number: 20950959
APN: R-10764-00A-0080-1
- 2407 Maston Dr
- 2414 Wilson Dr
- 630 Warner Dr
- 2320 Errol St
- 601 Warner Dr
- 2613 Hillrich Dr
- 2201 Elena Dr
- 807 Anne Ct
- 620 Florence Way
- 630 Brook Dr
- 2501 Thayne Dr
- 2637 Hillrich Dr
- 906 Susan St
- 2526 Thayne Dr
- 2016 Elena Dr
- 2500 Rocket Bend Dr
- 1008 Mathew Dr
- 1104 Indianola Trail
- 1100 Staffords Point
- 705 Jessica Lynn Ln
- 612 Liliana Ln
- 620 Brock Dr
- 511 E Finley Blvd
- 551 E Finley Blvd Unit 4112
- 1816 Jeanine Dr
- 651 Finley Blvd
- 2028 Brentwood Dr
- 615 E Foster Crossing Rd
- 3100 Canvas Way
- 613 Cowboy Way
- 1233 Carinna Dr
- 1005 Adelyn St
- 513 Maverick St
- 1314 Elizabeth St
- 2601 Silver Leaf Ln
- 1608 Elizabeth St
- 2609 Silver Leaf Ln
- 2617 Silver Leaf Ln
- 2629 Silver Leaf Ln
- 709 N Cedar Elm Dr

