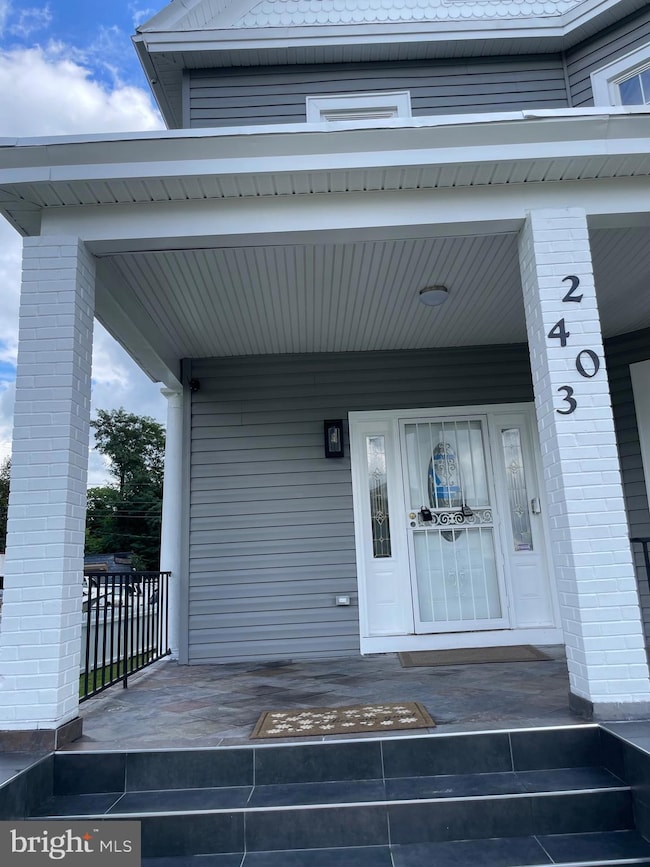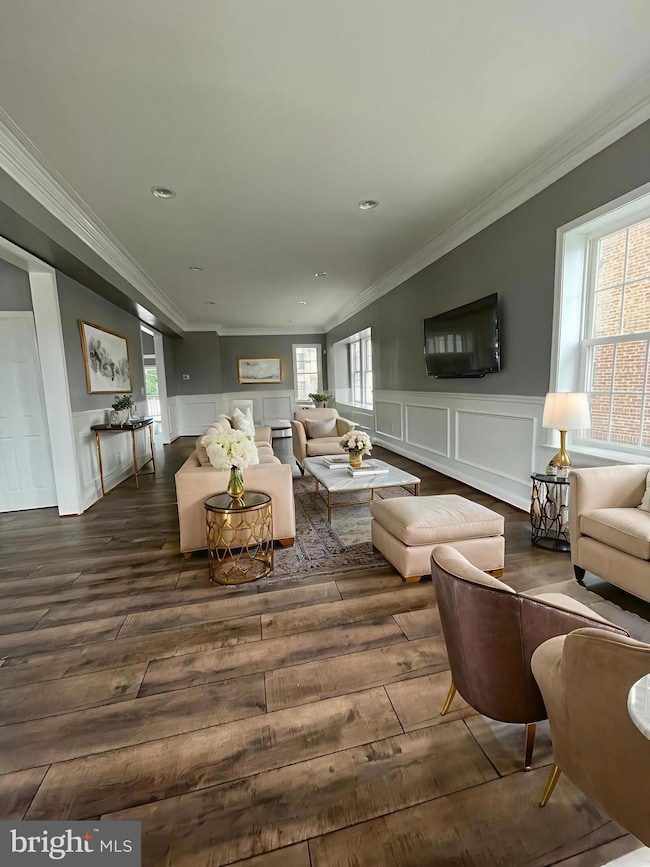2403 Garrison Blvd Baltimore, MD 21216
Garwyn Oaks NeighborhoodEstimated payment $2,520/month
Highlights
- Colonial Architecture
- Level Entry For Accessibility
- Central Heating and Cooling System
- No HOA
About This Home
Welcome to 2403 Garrison Avenue, a beautifully renovated Baltimore home that perfectly blends modern style, comfort, and convenience. Thoughtfully updated with fresh finishes and functional spaces, this property offers everything you need for a practical lifestyle in a highly desirable location.
Step inside and you’ll be greeted by a spacious living room filled with natural light from oversized windows. The open layout highlights new luxury flooring in neutral tones, creating both elegance and versatility. Fresh paint and contemporary fixtures provide a warm, inviting atmosphere that sets the tone for the rest of the home.
The kitchen is a true showpiece featuring quartz countertops, new cabinetry, stainless-steel appliances. It's connected to dinning room and also offers direct access to a rear deck, perfect for indoor/outdoor living. Whether hosting a summer cookout or enjoying a quiet evening outdoors, this feature expands your living space beautifully.
Upstairs, the bedrooms provide relaxing retreats with ample closet space. The primary suite connects to a fully updated bathroom with spa-like finishes, sleek tilework, and modern fixtures. Two of the bedrooms open directly onto the balcony, offering a private and peaceful outdoor escape ideal for enjoying morning coffee or fresh air at the end of the day. Additional bathrooms have been fully updated to ensure both comfort and style for family and guests.
The lower level is partially finished, giving you flexibility and room to grow. It can serve as a recreation room, office, fitness area, or guest space, while also providing plenty of storage. A dedicated laundry area with modern connections adds everyday practicality.
Step outside and you’ll find even more to love. The rear deck creates the perfect spot for entertaining, while the private backyard offers endless opportunities for relaxation, gardening, or family activities. Rear access and parking add another layer of convenience.
Location is one of this home’s greatest assets. Just minutes from Northern Parkway and Reisterstown Road, you’ll enjoy quick access to shopping and dining at Reisterstown Plaza, local grocery stores, and cafes. Outdoor enthusiasts will love being close to Druid Hill Park and the Maryland Zoo. Johns Hopkins Northwest Hospital is nearby, and commuters will appreciate the easy access to I-83, making travel to downtown Baltimore or Towson simple and efficient.
2403 Garrison Avenue is more than just a house it’s a move-in ready home designed with comfort, style, and convenience in mind. With its upgraded interiors, modern kitchen that opens to a deck, balcony access from two bedrooms, and a partially finished basement with potential, this property truly stands out in the Baltimore market.
Don’t wait schedule your private tour today and see why 2403 Garrison Avenue is the perfect place to call home!
Listing Agent
(410) 908-0699 jimytherealtor@gmail.com Keller Williams Gateway LLC Listed on: 09/18/2025

Home Details
Home Type
- Single Family
Est. Annual Taxes
- $5,167
Year Built
- Built in 1910
Lot Details
- 8,050 Sq Ft Lot
- Property is zoned R-3*
Home Design
- Colonial Architecture
- Brick Exterior Construction
- Brick Foundation
Interior Spaces
- Property has 4 Levels
- Basement Fills Entire Space Under The House
- Laundry on upper level
Bedrooms and Bathrooms
- 5 Bedrooms
Parking
- Driveway
- On-Street Parking
Accessible Home Design
- Level Entry For Accessibility
Utilities
- Central Heating and Cooling System
- Natural Gas Water Heater
Community Details
- No Home Owners Association
- Garwyn Oaks Subdivision
Listing and Financial Details
- Tax Lot 005
- Assessor Parcel Number 0315273058 005
Map
Home Values in the Area
Average Home Value in this Area
Tax History
| Year | Tax Paid | Tax Assessment Tax Assessment Total Assessment is a certain percentage of the fair market value that is determined by local assessors to be the total taxable value of land and additions on the property. | Land | Improvement |
|---|---|---|---|---|
| 2025 | $5,142 | $235,000 | $51,500 | $183,500 |
| 2024 | $5,142 | $218,933 | $0 | $0 |
| 2023 | $4,765 | $202,867 | $0 | $0 |
| 2022 | $4,408 | $186,800 | $51,500 | $135,300 |
| 2021 | $4,371 | $185,200 | $0 | $0 |
| 2020 | $4,333 | $183,600 | $0 | $0 |
| 2019 | $4,275 | $182,000 | $51,500 | $130,500 |
| 2018 | $4,295 | $182,000 | $51,500 | $130,500 |
| 2017 | $4,295 | $182,000 | $0 | $0 |
| 2016 | $4,074 | $188,700 | $0 | $0 |
| 2015 | $4,074 | $183,133 | $0 | $0 |
| 2014 | $4,074 | $177,567 | $0 | $0 |
Property History
| Date | Event | Price | List to Sale | Price per Sq Ft |
|---|---|---|---|---|
| 10/17/2025 10/17/25 | Price Changed | $398,999 | -2.4% | $152 / Sq Ft |
| 10/17/2025 10/17/25 | Price Changed | $409,000 | -2.6% | $156 / Sq Ft |
| 10/01/2025 10/01/25 | Price Changed | $420,000 | -1.2% | $160 / Sq Ft |
| 09/18/2025 09/18/25 | For Sale | $425,000 | -- | $162 / Sq Ft |
Purchase History
| Date | Type | Sale Price | Title Company |
|---|---|---|---|
| Deed | $185,000 | Abode Settlement Group | |
| Deed | $185,000 | Abode Settlement Group | |
| Deed | $32,100 | -- |
Mortgage History
| Date | Status | Loan Amount | Loan Type |
|---|---|---|---|
| Previous Owner | $232,100 | Credit Line Revolving |
Source: Bright MLS
MLS Number: MDBA2183392
APN: 3058-005
- 2409 Garrison Blvd
- 3433 Piedmont Ave
- 3419 Piedmont Ave
- 2303 Elsinore Ave
- 3406 Alto Rd
- 3407 Bateman Ave
- 2205 Elsinore Ave
- 2702 Garrison Blvd
- 3402 Bateman Ave
- 2510 N Ellamont St
- 2159 Chelsea Terrace
- 3300 Windsor Ave
- 2100 Denison St
- 3210 Windsor Ave
- 3411 Duvall Ave
- 2806 Garrison Blvd
- 2307 N Ellamont St
- 2215 Mount Holly St
- 3032 Hanlon Ave
- 2809 Allendale Rd
- 3419 Mondawmin Ave
- 3407 Elgin Ave Unit 1
- 3216 Gwynns Falls Pkwy
- 2104 Allendale Rd
- 3121 Windsor Ave
- 2939 Allendale Rd Unit A
- 3411 Fairview Ave
- 3300 Fairview Ave
- 2910 Poplar Terrace
- 3003 Clifton Ave
- 1803 Chelsea Rd Unit 2ND FLOOR
- 1816 N Ellamont St
- 4015 Duvall Ave
- 3321 W Forest Park Ave Unit Basement
- 2803 Elgin Ave
- 2001 Poplar Grove St
- 1615 N Hilton St
- 2329 Ashburton St
- 3108 Brighton St
- 2100 Ashburton St Unit B






