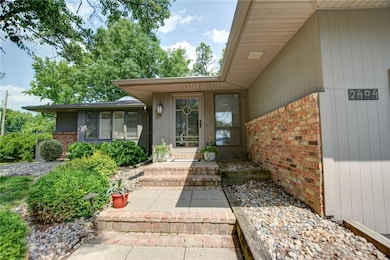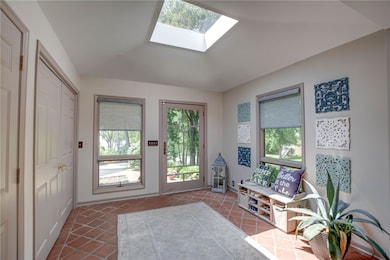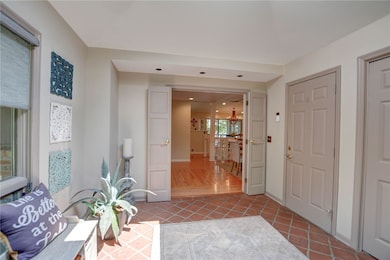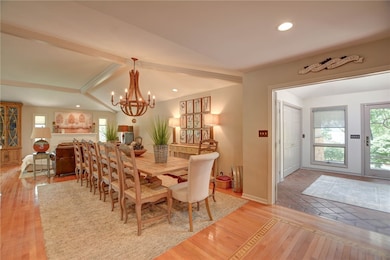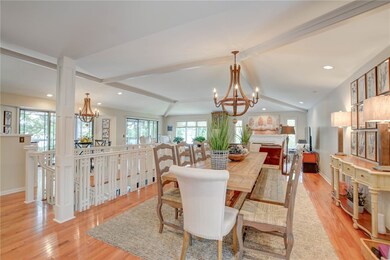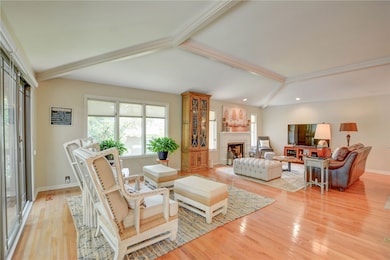
2404 Angle Ct Decatur, IL 62521
Lost Bridge NeighborhoodEstimated payment $4,768/month
Highlights
- Docks
- Waterfront
- Deck
- Lake View
- Lake Privileges
- Wooded Lot
About This Home
Lakeside family retreat awaits you here! Beautiful sunsets and Gorgeous sunrises await you! Lake lot with 139ft of water frontage complete with seawall, sundeck and boat hoist. Well maintained home with an abundance of upgrades including new roofs on the boat dock, house along with all new skylights. Spacious open floor plan with vaulted ceilings. Gourmet kitchen boasts granite tops, custom cabinetry and double ranges. Main floor master complete with attached den, walk in closet, bonus wall of closets and private ensuite, double sinks, soak tub, stone tiled walk in shower. Wonderful home for entertaining family and friends in the screened sunroom or host dinner on the upper deck. Walk out lower level is finished with kitchenette space, second master guest suite, rec space, home office, additional storage and access to the covered paved patio! Come enjoy Lake Living! Time is of the essence for this waterfront gem.
Listing Agent
Vieweg RE/Better Homes & Gardens Real Estate-Service First License #475169538 Listed on: 06/10/2025

Home Details
Home Type
- Single Family
Est. Annual Taxes
- $14,406
Year Built
- Built in 1968
Lot Details
- 0.64 Acre Lot
- Waterfront
- Wooded Lot
Parking
- 2 Car Attached Garage
Home Design
- Traditional Architecture
- Shingle Roof
- Asphalt Roof
- Wood Siding
Interior Spaces
- 1-Story Property
- Skylights
- Gas Fireplace
- Replacement Windows
- Family Room with Fireplace
- Workshop
- Lake Views
Kitchen
- Breakfast Area or Nook
- Range<<rangeHoodToken>>
- Dishwasher
Bedrooms and Bathrooms
- 2 Bedrooms
- En-Suite Primary Bedroom
- Walk-In Closet
- 3 Full Bathrooms
- Secondary Bathroom Jetted Tub
Finished Basement
- Walk-Out Basement
- Basement Fills Entire Space Under The House
Outdoor Features
- Docks
- Lake Privileges
- Deck
- Screened Patio
- Front Porch
Utilities
- Forced Air Heating and Cooling System
- Heating System Uses Gas
- Gas Water Heater
Listing and Financial Details
- Assessor Parcel Number 04-12-25-279-012
Map
Home Values in the Area
Average Home Value in this Area
Tax History
| Year | Tax Paid | Tax Assessment Tax Assessment Total Assessment is a certain percentage of the fair market value that is determined by local assessors to be the total taxable value of land and additions on the property. | Land | Improvement |
|---|---|---|---|---|
| 2024 | $14,548 | $156,276 | $34,940 | $121,336 |
| 2023 | $14,406 | $150,744 | $33,703 | $117,041 |
| 2022 | $13,543 | $138,419 | $31,187 | $107,232 |
| 2021 | $12,684 | $129,269 | $29,126 | $100,143 |
| 2020 | $12,470 | $123,268 | $27,774 | $95,494 |
| 2019 | $12,470 | $123,268 | $27,774 | $95,494 |
| 2018 | $8,969 | $91,368 | $35,273 | $56,095 |
| 2017 | $9,197 | $93,807 | $36,215 | $57,592 |
| 2016 | $9,379 | $94,764 | $36,584 | $58,180 |
| 2015 | $8,902 | $93,088 | $35,937 | $57,151 |
| 2014 | $8,260 | $92,166 | $35,581 | $56,585 |
| 2013 | $8,556 | $95,627 | $36,917 | $58,710 |
Property History
| Date | Event | Price | Change | Sq Ft Price |
|---|---|---|---|---|
| 07/10/2025 07/10/25 | Price Changed | $645,900 | -2.1% | $199 / Sq Ft |
| 06/10/2025 06/10/25 | For Sale | $659,900 | +59.0% | $204 / Sq Ft |
| 02/28/2019 02/28/19 | Sold | $415,000 | -7.8% | $128 / Sq Ft |
| 01/16/2019 01/16/19 | Pending | -- | -- | -- |
| 01/11/2019 01/11/19 | For Sale | $450,000 | -- | $139 / Sq Ft |
Purchase History
| Date | Type | Sale Price | Title Company |
|---|---|---|---|
| Quit Claim Deed | -- | None Listed On Document | |
| Warranty Deed | $415,000 | None Available | |
| Deed | $400,000 | -- | |
| Deed | -- | -- | |
| Interfamily Deed Transfer | -- | None Available | |
| Deed | $325,500 | -- |
Mortgage History
| Date | Status | Loan Amount | Loan Type |
|---|---|---|---|
| Previous Owner | $65,000 | New Conventional | |
| Previous Owner | $327,318 | New Conventional | |
| Previous Owner | $332,000 | New Conventional | |
| Previous Owner | $125,000 | New Conventional |
Similar Homes in Decatur, IL
Source: Central Illinois Board of REALTORS®
MLS Number: 6252466
APN: 04-12-25-279-012
- 2550 Ivy Ln
- 141 Hightide Dr
- 47 Oak Ridge Dr
- 26 Oak Ridge Dr
- 24 Oak Ridge Dr
- 3119 E Fitzgerald Rd
- 3044 Greenlake Dr
- 2125 Reserve Way
- 3151 Redlich Dr
- 3172 Redlich Dr
- 3290 E Fitzgerald Rd
- 1824 S Richmond Ct
- 1950 Shore Oak Dr
- 1814 S Richmond Ct
- 4140 S Lake Ct
- 4090 S Lake Ct
- 0 E Danceland Rd
- 65 S Shores Dr
- 3291 E Cedar St
- 1650 S 32nd St
- 1707 S Country Club Rd
- 1246 E Riverside Ave
- 26 Sandcreek Dr
- 715 S Stone St
- 2160 S Imboden Place
- 1253 E Lawrence St
- 1035 S Main St
- 730 S Main St Unit 1
- 552 S Church St
- 320 W Main St
- 612 W Macon St
- 467 W William St
- 706 W Prairie Ave Unit 3
- 724 W Prairie Ave
- 744 W William St Unit 2nd floor
- 1010 W Main St Unit 2
- 3021 St Andrews Dr
- 1416 W Decatur St
- 1730 N Water St Unit 2
- 1730 N Water St Unit 3

