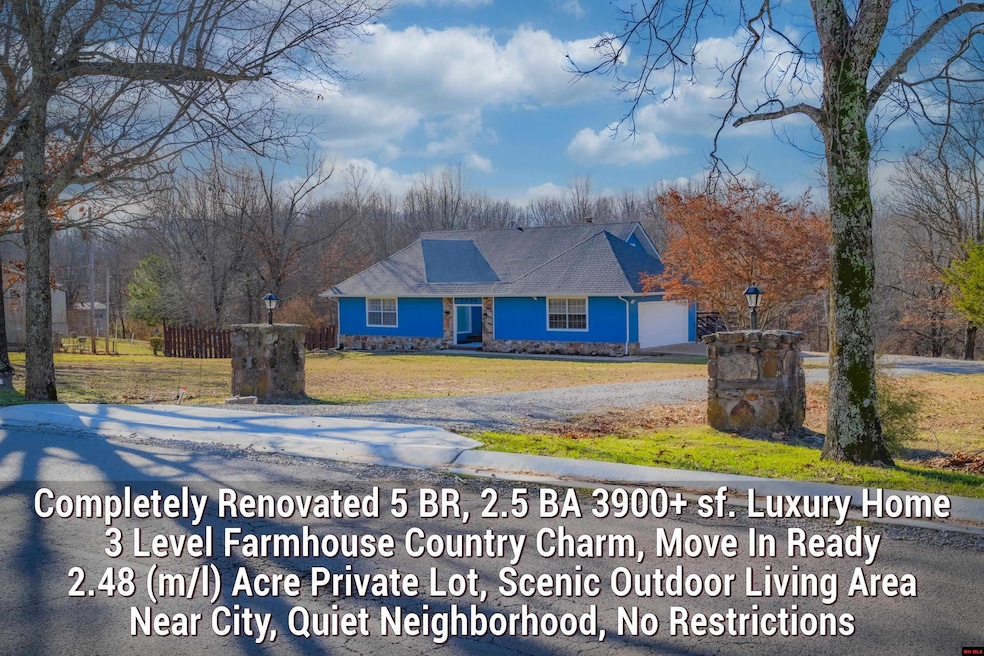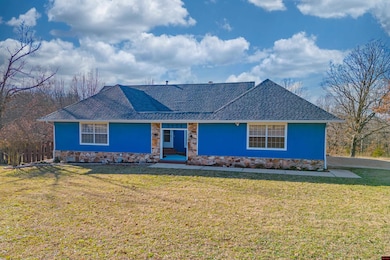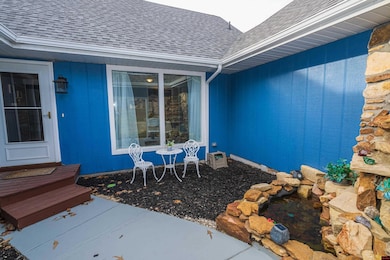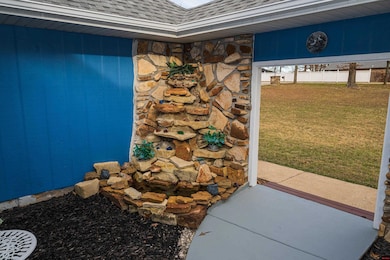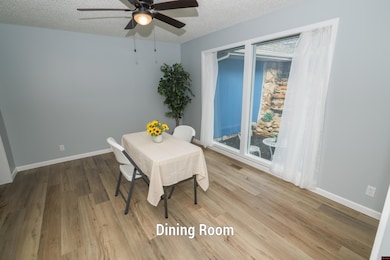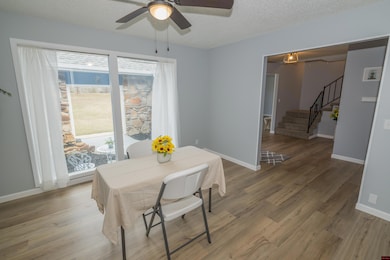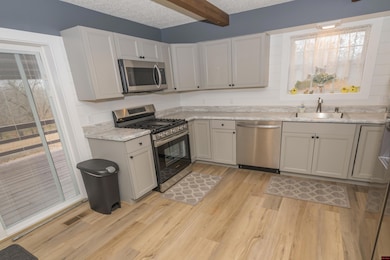
2404 Russell Ln Mountain Home, AR 72653
Estimated payment $2,871/month
Highlights
- Countryside Views
- Covered Deck
- Main Floor Bedroom
- Pinkston Middle School Rated A-
- Wooded Lot
- Game Room
About This Home
COMPLETELY RENOVATED 5 BR, 2.5 BA, 3900+ SF LUXURY HOME, 3 LEVEL FARMHOUSE COUNTRY CHARM, COZY FIREPLACE, 2.48 AC M/L PRIVATE LOT JUST OUTSIDE CITY LIMITS. MOVE-IN READY, AMPLE PARKING, NO RESTRICTIONS, LARGE COVERED DECK, SCENIC COUNTRY VIEW. Elegant courtyard with fieldstone waterfall, large family room, dining room overlooking courtyard, large open living area with dual-sided gas fireplace shared with kitchen. Kitchen has sliding doors to large, covered wrap-a-round deck, stainless appliances, plenty of cabinets & counters. Ample room for family, friends, large gatherings. 2 spacious guest bedrooms and full bath on main level. Upper level has 2 bedrooms & full bath. Lower level has huge great room with kitchen area & private entry, 2 large bedrooms/office/craft rooms. New flooring, waterproof basement w/guarantee, universal water filtration system, water softener. New lighting fixtures, gutters. Near Lake Norfork, restaurants, shopping, businesses, medical. Mountain Home Schools.
Listing Agent
CENTURY 21 LeMAC EAST Brokerage Phone: 870-492-7653 Listed on: 01/10/2023

Home Details
Home Type
- Single Family
Est. Annual Taxes
- $1,220
Lot Details
- 2.48 Acre Lot
- Wood Fence
- Chain Link Fence
- Level Lot
- Cleared Lot
- Wooded Lot
Home Design
- Wood Siding
Interior Spaces
- 3,965 Sq Ft Home
- 1.5-Story Property
- Central Vacuum
- Ceiling Fan
- Gas Log Fireplace
- Double Pane Windows
- Entrance Foyer
- Family Room
- Living Room with Fireplace
- Dining Room
- Home Office
- Game Room
- First Floor Utility Room
- Storage Room
- Countryside Views
- Fire and Smoke Detector
Kitchen
- Gas Oven or Range
- <<microwave>>
- Dishwasher
Flooring
- Carpet
- Vinyl
Bedrooms and Bathrooms
- 5 Bedrooms
- Main Floor Bedroom
- Primary Bedroom Upstairs
- Walk-In Closet
- In-Law or Guest Suite
Laundry
- Dryer
- Washer
Finished Basement
- Walk-Out Basement
- Basement Fills Entire Space Under The House
- Partial Basement
Parking
- 2 Car Attached Garage
- Garage on Main Level
- Garage Door Opener
Outdoor Features
- Covered Deck
- Outdoor Storage
Utilities
- Central Heating and Cooling System
- Heating System Uses Natural Gas
- Natural Gas Water Heater
- Water Softener is Owned
- Septic System
Listing and Financial Details
- Assessor Parcel Number 001-06947-000
Map
Home Values in the Area
Average Home Value in this Area
Tax History
| Year | Tax Paid | Tax Assessment Tax Assessment Total Assessment is a certain percentage of the fair market value that is determined by local assessors to be the total taxable value of land and additions on the property. | Land | Improvement |
|---|---|---|---|---|
| 2024 | $810 | $61,700 | $3,470 | $58,230 |
| 2023 | $885 | $61,700 | $3,470 | $58,230 |
| 2022 | $935 | $61,700 | $3,470 | $58,230 |
| 2021 | $935 | $46,060 | $3,470 | $42,590 |
| 2020 | $935 | $46,060 | $3,470 | $42,590 |
| 2019 | $953 | $46,060 | $3,470 | $42,590 |
| 2018 | $1,160 | $46,060 | $3,470 | $42,590 |
| 2017 | $918 | $46,060 | $3,470 | $42,590 |
| 2016 | $900 | $36,540 | $4,220 | $32,320 |
| 2015 | $900 | $36,540 | $4,220 | $32,320 |
| 2014 | $900 | $36,540 | $4,220 | $32,320 |
Property History
| Date | Event | Price | Change | Sq Ft Price |
|---|---|---|---|---|
| 03/28/2025 03/28/25 | Price Changed | $499,900 | -2.9% | $126 / Sq Ft |
| 01/02/2025 01/02/25 | Price Changed | $515,000 | -20.8% | $130 / Sq Ft |
| 07/13/2023 07/13/23 | For Sale | $649,900 | 0.0% | $164 / Sq Ft |
| 07/11/2023 07/11/23 | Off Market | $649,900 | -- | -- |
| 01/10/2023 01/10/23 | For Sale | $649,900 | -- | $164 / Sq Ft |
Purchase History
| Date | Type | Sale Price | Title Company |
|---|---|---|---|
| Deed | $135,000 | -- |
Mortgage History
| Date | Status | Loan Amount | Loan Type |
|---|---|---|---|
| Closed | $149,000 | Future Advance Clause Open End Mortgage |
Similar Homes in Mountain Home, AR
Source: Mountain Home MLS (North Central Board of REALTORS®)
MLS Number: 125626
APN: 001-06947-000
- 607 Russell Ln
- 1711 Lonoke Ave
- 002-1110-007 Oak Glen Dr
- Lots 7 & 8 Oak Glen Dr
- 1805 Van Buren Ave
- 1804 Franklin Ave
- 51 County Road 457
- 244 Northpointe Dr
- 805 Fulton St
- 1601 Monroe Ave
- 65 Charleston Place
- 380 Cr 458
- 46 Stonehedge Dr
- 713 Oak Knoll Dr
- 817 Northpointe Dr
- 808 Arkansas Ave
- 37 Road 1438
- 513 Nevada Ave
- 603 Newton Ave
- 88 County Road 454
