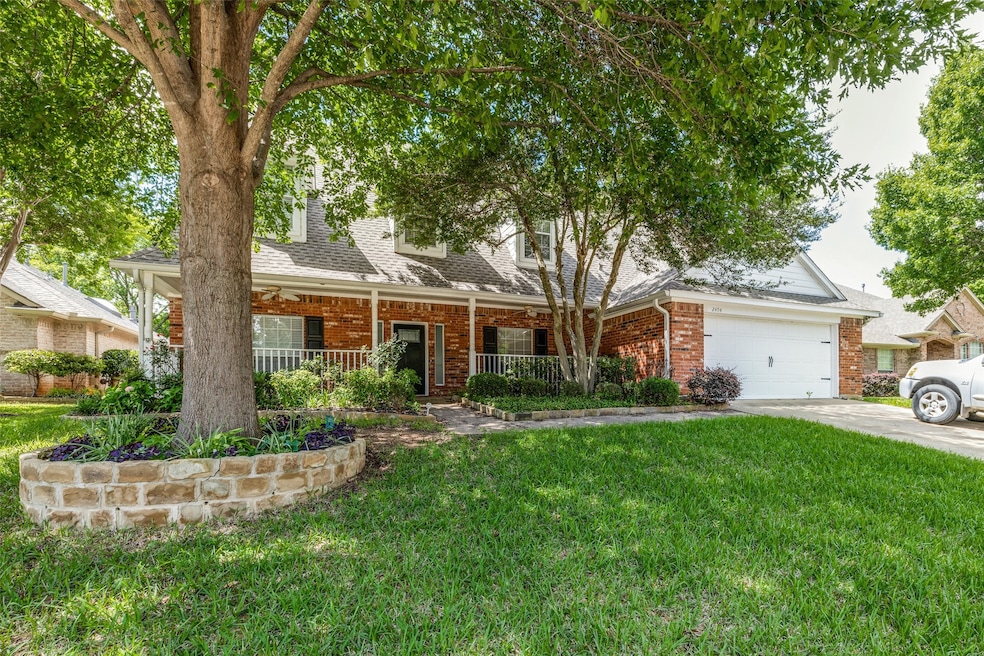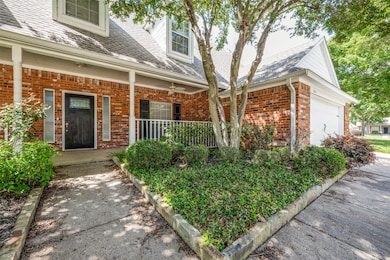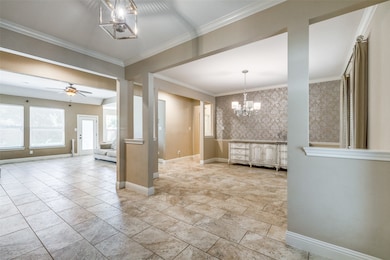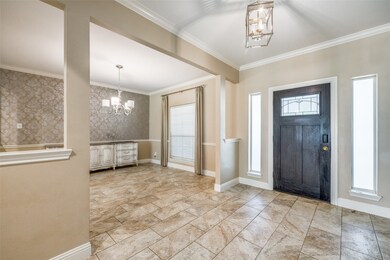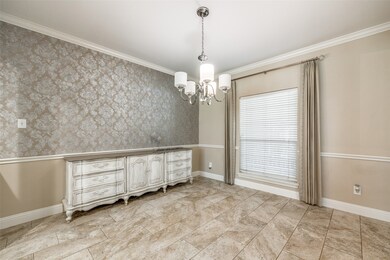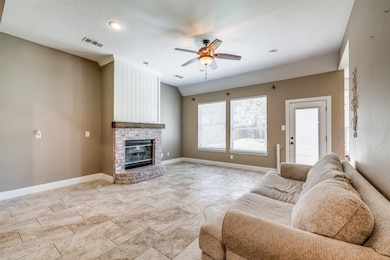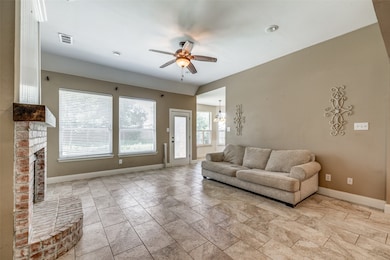
2404 Summer Ct Arlington, TX 76001
South West Arlington NeighborhoodEstimated payment $3,239/month
Highlights
- Traditional Architecture
- Wood Flooring
- Cul-De-Sac
- Mansfield Legacy High School Rated A-
- Covered patio or porch
- 2 Car Attached Garage
About This Home
Welcome to 2404 Summer Ct – a beautifully maintained 4-bedroom, 2-bath home nestled on a quiet cul-de-sac in sought-after Arlington! This move-in ready gem offers an ideal layout with split bedrooms, spacious living areas, and abundant natural light throughout. The large living room features a cozy fireplace and opens to the dining area—perfect for entertaining. The kitchen boasts stainless steel appliances, ample cabinet space, and a breakfast nook overlooking the backyard. he home boasts two master suites—one on each level—each thoughtfully remodeled with luxurious quartz countertops, garden tubs, separate showers, and large walk-in closet. The upper-level master suite can also serve as a spacious game room or second living area, providing flexibility to suit your lifestyle needs.. Enjoy relaxing evenings under the covered front porch enjoying the quiet neighborhood or visiting with neighbors. Recent updates include fresh interior paint and newer flooring. Conveniently located near parks, shopping, dining, and top-rated Mansfield ISD schools. Easy access to Hwy 287 and I-20 for commuters. Don’t miss your chance to own this charming Arlington home—schedule your tour today!
Listing Agent
Rockin H Realty Brokerage Phone: 817-891-7223 License #0559418 Listed on: 05/13/2025
Home Details
Home Type
- Single Family
Est. Annual Taxes
- $9,554
Year Built
- Built in 1995
Lot Details
- 0.25 Acre Lot
- Cul-De-Sac
- Wood Fence
HOA Fees
- $6 Monthly HOA Fees
Parking
- 2 Car Attached Garage
- Garage Door Opener
Home Design
- Traditional Architecture
- Brick Exterior Construction
- Slab Foundation
- Composition Roof
Interior Spaces
- 2,566 Sq Ft Home
- 2-Story Property
- Ceiling Fan
- Fireplace With Gas Starter
- Fireplace Features Masonry
- Window Treatments
- Security System Owned
- Washer and Electric Dryer Hookup
Kitchen
- Electric Range
- Microwave
- Dishwasher
- Disposal
Flooring
- Wood
- Carpet
- Ceramic Tile
Bedrooms and Bathrooms
- 4 Bedrooms
Outdoor Features
- Covered patio or porch
Schools
- Carol Holt Elementary School
- Legacy High School
Utilities
- Zoned Heating and Cooling
- Heating System Uses Natural Gas
- Cable TV Available
Community Details
- Association fees include ground maintenance
- Summerbrooke Estates Subdivision
Listing and Financial Details
- Legal Lot and Block 19 / 1
- Assessor Parcel Number 06721885
Map
Home Values in the Area
Average Home Value in this Area
Tax History
| Year | Tax Paid | Tax Assessment Tax Assessment Total Assessment is a certain percentage of the fair market value that is determined by local assessors to be the total taxable value of land and additions on the property. | Land | Improvement |
|---|---|---|---|---|
| 2024 | $7,570 | $428,629 | $88,200 | $340,429 |
| 2023 | $10,701 | $477,691 | $88,200 | $389,491 |
| 2022 | $7,629 | $303,599 | $75,600 | $227,999 |
| 2021 | $7,683 | $289,124 | $60,000 | $229,124 |
| 2020 | $7,757 | $290,250 | $60,000 | $230,250 |
| 2019 | $7,891 | $284,935 | $60,000 | $224,935 |
| 2018 | $4,722 | $259,742 | $60,000 | $199,742 |
| 2017 | $6,568 | $236,129 | $40,000 | $196,129 |
| 2016 | $6,156 | $221,323 | $40,000 | $181,323 |
| 2015 | $5,325 | $206,700 | $25,000 | $181,700 |
| 2014 | $5,325 | $206,700 | $25,000 | $181,700 |
Property History
| Date | Event | Price | Change | Sq Ft Price |
|---|---|---|---|---|
| 06/20/2025 06/20/25 | Price Changed | $439,999 | -2.2% | $171 / Sq Ft |
| 05/13/2025 05/13/25 | For Sale | $450,000 | -3.2% | $175 / Sq Ft |
| 05/09/2023 05/09/23 | Sold | -- | -- | -- |
| 03/10/2023 03/10/23 | Pending | -- | -- | -- |
| 02/09/2023 02/09/23 | For Sale | $465,000 | -- | $181 / Sq Ft |
Purchase History
| Date | Type | Sale Price | Title Company |
|---|---|---|---|
| Deed | -- | Independence Title | |
| Warranty Deed | -- | Commonwealth Land Title | |
| Warranty Deed | -- | Commonwealth Land Title Co |
Mortgage History
| Date | Status | Loan Amount | Loan Type |
|---|---|---|---|
| Open | $365,000 | New Conventional | |
| Previous Owner | $100,000 | Credit Line Revolving | |
| Previous Owner | $43,000 | Credit Line Revolving | |
| Previous Owner | $13,468 | Credit Line Revolving | |
| Previous Owner | $140,850 | No Value Available | |
| Previous Owner | $27,441 | No Value Available |
Similar Homes in Arlington, TX
Source: North Texas Real Estate Information Systems (NTREIS)
MLS Number: 20935483
APN: 06721885
- 3400 Hunter Glen Dr
- 405 Londonderry Ln
- 2705 S Shady Ln
- 2711 Stonebriar Ct
- 3306 Oak Run Ln
- 2670 Calender Rd
- 2805 Monthaven Dr
- 7610 Yorkmeadow Dr
- 808 Majestic Oaks Ct
- 2306 Randy Ct
- 303 Alicia Ct
- 101 Londonderry Ln
- 2217 Becky Dr
- 7302 Vicari Dr
- 308 Alicia Ct
- 3207 Essex Dr
- 304 Alicia Ct
- 7608 Cranford Ct
- 7203 Harris Place
- 7604 Cranford Ct
- 7502 Yorkmeadow Dr
- 3402 Heathcliff Dr
- 3003 Russell Rd
- 6905 Yellow Hammer Way
- 2307 Galway Dr
- 2810 Grand Lookout Ln
- 1201 W Harris Rd
- 1108 Bonanza Ct
- 621 Dorchester Dr
- 6604 Bluebird Dr
- 611 Dover Heights Trail
- 1019 Bonanza Dr
- 2319 Glenmoor Dr
- 803 Dover Park Trail
- 605 Douglas Dr
- 1117 Edenbrook Dr
- 7606 Tin Cup Dr
- 616 Ember Ln
- 1413 Piedmont Dr
- 814 Elbe Dr
