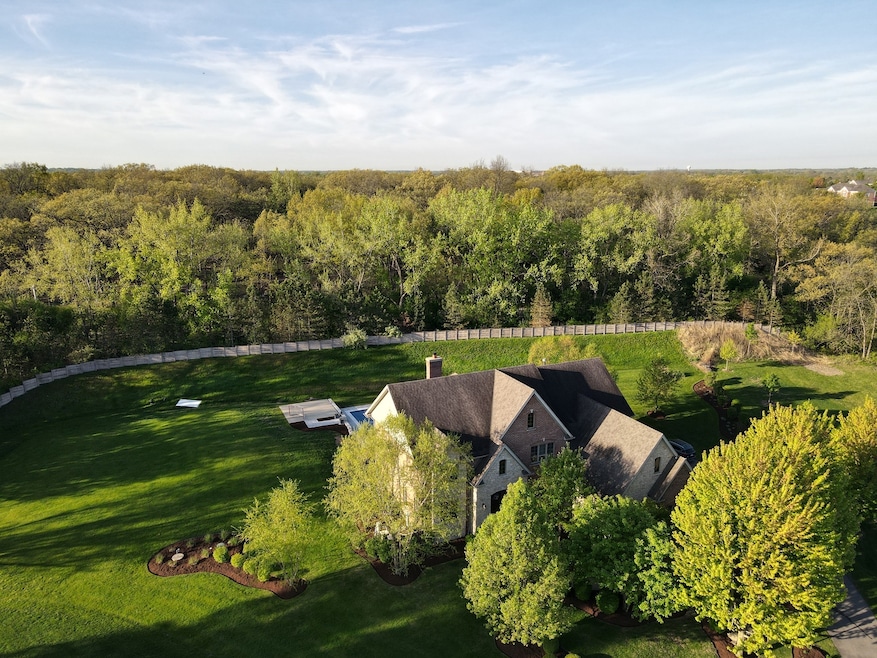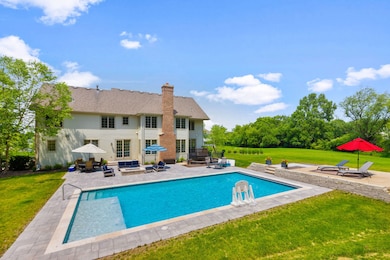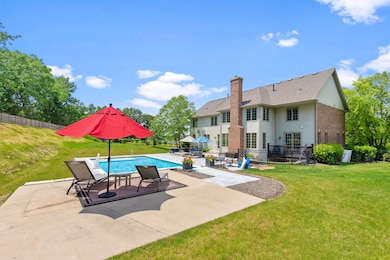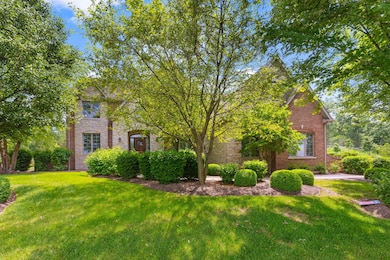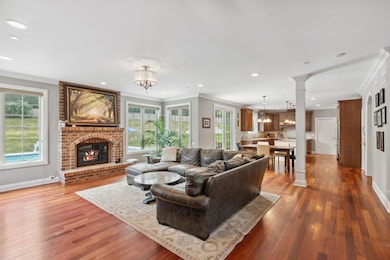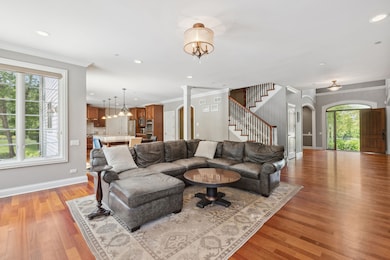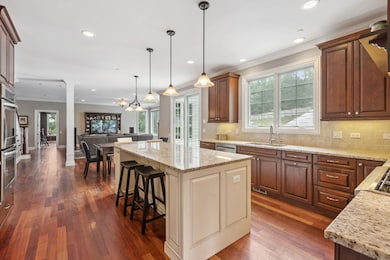
24047 N Coneflower Dr Lake Barrington, IL 60010
Lake Barrington Shores NeighborhoodEstimated payment $8,157/month
Highlights
- Home Theater
- In Ground Pool
- Open Floorplan
- North Barrington Elementary School Rated A
- Gated Community
- Landscaped Professionally
About This Home
Introducing a mirror image of your vision just beyond the majestic gates of Tallgrass, a community so new and vibrant you can't help but gravitate towards it. Stated proudly in the back of a cul-de-sac on 1.2 acres is this stunning Michael Graft design with an all brick and stone front elevation leading the way to a remarkable 2-story entry. Just off the foyer is a generous living room and or piano room, on the opposing side of the foyer is an elegant dining room with enough space to accommodate seating for 10 or more guests while complimented with tray ceilings and direct access to a butler's pantry. The butler's pantry is conveniently accessible to the breakfast room and kitchen. The exemplary kitchen is finished with 42" full overlay cherry cabinets, granite counters, high-end stainless-steel appliances including a warming drawer, breakfast bar with pendent lighting, kitchen sink with reverse osmosis and views of the pool. The kitchen is designed with an open concept to a generous breakfast room with sliding door access to the patio and pool area. Overshadowing the kitchen is a phenomenal family room with panoramic views of the pool and brick fireplace. The main floor also showcases a distinguished office with custom built-in bookshelves and sliding door access to a balcony overlooking the pool, large mud room, powder room and gorgeous Brazilian cherry floors leading the way to an equally impressive second floor. The second floor is brilliant with 5 generous bedrooms, 3 full bathrooms and separate laundry room. One of five bedrooms is the oversized primary suite with views of the pool, space for a separate lounging area, and direct access to spa like primary bath. The primary bathroom is finished with double vanities, large soaking tub, full body spray shower with multiple water features including overhead rain shower and access to an incredible walk-in closet that is equivalent to the size of another bedroom! the remaining 4 bedrooms are designed as a Jack and Jill arrangement and private guest suite. Full finished walkout lower level with recreation area, gorgeous wet bar with glass facade cabinets, game room, separate gym and bathroom. Step out to the private oasis with an incredible multi-tier patio and built-in firepit surrounding the new pool finished with an in-water swim deck, vertical jets and an electric cover! Near shopping, entertainment, restaurants and Grassy Lake Forest Preserve.
Home Details
Home Type
- Single Family
Est. Annual Taxes
- $23,400
Year Built
- Built in 2008
Lot Details
- 1.22 Acre Lot
- Lot Dimensions are 76x214x154x325x211
- Cul-De-Sac
- Landscaped Professionally
- Paved or Partially Paved Lot
HOA Fees
- $132 Monthly HOA Fees
Parking
- 4 Car Garage
- Driveway
- Parking Included in Price
Home Design
- Traditional Architecture
- Brick Exterior Construction
- Asphalt Roof
- Stone Siding
- Concrete Perimeter Foundation
Interior Spaces
- 4,388 Sq Ft Home
- 2-Story Property
- Open Floorplan
- Built-In Features
- Bar
- Ceiling Fan
- Wood Burning Fireplace
- Fireplace With Gas Starter
- Window Screens
- Mud Room
- Entrance Foyer
- Family Room with Fireplace
- Living Room
- Breakfast Room
- Formal Dining Room
- Home Theater
- Home Office
- Recreation Room
- Home Gym
Kitchen
- Double Oven
- Gas Cooktop
- Microwave
- Dishwasher
- Stainless Steel Appliances
- Granite Countertops
- Disposal
Flooring
- Wood
- Carpet
Bedrooms and Bathrooms
- 5 Bedrooms
- 5 Potential Bedrooms
- Walk-In Closet
- Dual Sinks
- Soaking Tub
- Separate Shower
Laundry
- Laundry Room
- Dryer
- Washer
- Sink Near Laundry
Basement
- Basement Fills Entire Space Under The House
- Sump Pump
- Finished Basement Bathroom
Home Security
- Home Security System
- Carbon Monoxide Detectors
- Fire Sprinkler System
Outdoor Features
- In Ground Pool
- Balcony
- Patio
- Fire Pit
Schools
- North Barrington Elementary Scho
- Barrington Middle School Prairie
- Barrington High School
Utilities
- Forced Air Zoned Heating and Cooling System
- Heating System Uses Natural Gas
- Individual Controls for Heating
- 200+ Amp Service
- Well
- Multiple Water Heaters
- Water Purifier
- Water Softener is Owned
- Septic Tank
Community Details
Overview
- Association fees include insurance
- Lauren Association, Phone Number (224) 276-4425
- Tallgrass Subdivision
- Property managed by Property Specialists, Inc.
Security
- Gated Community
Map
Home Values in the Area
Average Home Value in this Area
Tax History
| Year | Tax Paid | Tax Assessment Tax Assessment Total Assessment is a certain percentage of the fair market value that is determined by local assessors to be the total taxable value of land and additions on the property. | Land | Improvement |
|---|---|---|---|---|
| 2024 | $23,400 | $357,968 | $42,148 | $315,820 |
| 2023 | $23,400 | $334,337 | $39,951 | $294,386 |
| 2022 | $21,319 | $301,714 | $45,198 | $256,516 |
| 2021 | $21,046 | $296,583 | $44,429 | $252,154 |
| 2020 | $20,457 | $295,667 | $44,292 | $251,375 |
| 2019 | $19,619 | $287,865 | $43,123 | $244,742 |
| 2018 | $19,271 | $286,336 | $48,449 | $237,887 |
| 2017 | $19,206 | $280,584 | $47,476 | $233,108 |
| 2016 | $18,641 | $268,651 | $45,686 | $222,965 |
| 2015 | $17,814 | $251,970 | $42,849 | $209,121 |
| 2014 | -- | $242,138 | $37,303 | $204,835 |
| 2012 | $17,147 | $246,300 | $37,944 | $208,356 |
Property History
| Date | Event | Price | Change | Sq Ft Price |
|---|---|---|---|---|
| 06/11/2025 06/11/25 | For Sale | $1,100,000 | -- | $251 / Sq Ft |
Purchase History
| Date | Type | Sale Price | Title Company |
|---|---|---|---|
| Warranty Deed | $1,166,000 | Chicago Title Insurance Co |
Mortgage History
| Date | Status | Loan Amount | Loan Type |
|---|---|---|---|
| Open | $795,000 | New Conventional | |
| Closed | $710,000 | New Conventional | |
| Closed | $90,000 | Credit Line Revolving | |
| Closed | $862,000 | Unknown | |
| Closed | $60,000 | No Value Available | |
| Closed | $800,000 | Purchase Money Mortgage |
Similar Homes in the area
Source: Midwest Real Estate Data (MRED)
MLS Number: 12390276
APN: 13-10-401-052
- 27469 N Junegrass Dr
- 949 Fairway Cir Unit 949
- 224 Bluff Ct
- 303 Bluff Ct Unit 303
- 24548 N Blue Aster Ln
- 26 Alice Ln
- 196 Shoreline Rd
- 186 Shoreline Rd
- 436 Shoreline Rd
- 333 N Shoreline Rd Unit 320
- 723 Beacon Dr
- 377 Mallard Point
- 23489 N Old Barrington Rd
- 28479 Schooner Ln
- 434 Woodview Rd Unit C
- 23150 Coyote Trail
- 329 Woodview Rd Unit C
- Lot 1 N Owl Ct
- 313 Woodview Rd Unit T122
- 97 Thornhill Ln Unit D
- 331 Oak Hill Rd Unit A
- 675 Old Barrington Rd
- 28574 W Lindbergh Dr Unit Large Studio Apt
- 205 Trillium Dr
- 508 Skyline Dr
- 100 Clubhouse Ln Unit 301
- 416 Farnsworth Cir
- 33 Crescent Rd Unit ID1237897P
- 514 S Main St
- 667 W Liberty St Unit J
- 632 Sycamore Rd
- 60 W Main St Unit 233
- 60 W Main St Unit 332
- 630-690 E Liberty St
- 40 W Main St
- 109 Cary St Unit C
- 5 Bellwood Dr Unit 7
- 520 Shorely Dr Unit 103
- 230 Wethington Dr Unit A
- 239 N Hager Ave
