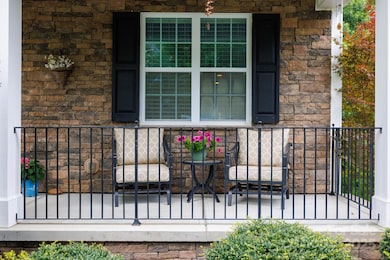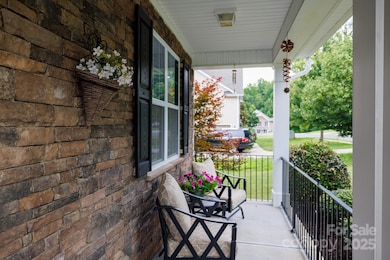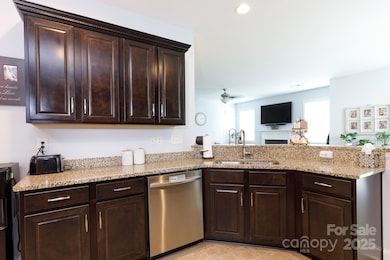
2405 Emma Grace Ln Rock Hill, SC 29732
Estimated payment $3,576/month
Highlights
- Deck
- Front Porch
- Central Heating and Cooling System
- Traditional Architecture
- 2 Car Attached Garage
About This Home
PRICE IMPROVEMENT!!! Welcome to this stunning home in the gated community of Chapel Gate. From the moment you enter, you'll be amazed at the custom details and natural light that fills this spacious open floor plan with great sight lines from the huge kitchen to the breakfast area, dining room, foyer and living room with gas log fireplace. Venture out on the Trex deck for a breathtaking view of the lovely, terraced lot which backs up to an HOA maintained green space with a creek running through it. Back inside you'll find 1 full bath and a bedroom suitable for an office on the main level. Upstairs is the primary with luxurious ensuite bath and large walk-in closet. The oversized laundry room is ideally located up as well, where there are three additional bedrooms and two more full baths. The garage is insulated and has a new opening system 2025. A new dishwasher and garbage disposal 2025. This fabulous home awaits a family or those who enjoy entertaining!
Listing Agent
Austin-Barnett Realty LLC Brokerage Email: cynthia@abcharlotte.com License #95190 Listed on: 06/12/2025
Open House Schedule
-
Saturday, July 19, 20251:00 to 3:00 pm7/19/2025 1:00:00 PM +00:007/19/2025 3:00:00 PM +00:00Must see beautiful and spacious home with custom details!Add to Calendar
Home Details
Home Type
- Single Family
Est. Annual Taxes
- $2,645
Year Built
- Built in 2013
Lot Details
- Property is zoned RC-I
HOA Fees
- $51 Monthly HOA Fees
Parking
- 2 Car Attached Garage
- Driveway
Home Design
- Traditional Architecture
- Vinyl Siding
- Stone Veneer
Interior Spaces
- 2-Story Property
- Great Room with Fireplace
- Crawl Space
- Pull Down Stairs to Attic
Kitchen
- Electric Oven
- Electric Cooktop
- Microwave
- Dishwasher
Bedrooms and Bathrooms
- 4 Full Bathrooms
Outdoor Features
- Deck
- Front Porch
Schools
- India Hook Elementary School
- Dutchman Creek Middle School
- Northwestern High School
Utilities
- Central Heating and Cooling System
- Gas Water Heater
Community Details
- Cusick Community Mgt Association, Phone Number (704) 544-7779
- Chapel Gate Subdivision
- Mandatory home owners association
Listing and Financial Details
- Assessor Parcel Number 588-04-01-017
Map
Home Values in the Area
Average Home Value in this Area
Tax History
| Year | Tax Paid | Tax Assessment Tax Assessment Total Assessment is a certain percentage of the fair market value that is determined by local assessors to be the total taxable value of land and additions on the property. | Land | Improvement |
|---|---|---|---|---|
| 2024 | $2,645 | $18,878 | $1,400 | $17,478 |
| 2023 | $2,713 | $18,878 | $1,400 | $17,478 |
| 2022 | $1,801 | $12,489 | $1,253 | $11,236 |
| 2021 | -- | $12,489 | $1,253 | $11,236 |
| 2020 | $1,797 | $12,489 | $0 | $0 |
| 2019 | $1,637 | $10,860 | $0 | $0 |
| 2018 | $1,624 | $10,840 | $0 | $0 |
| 2017 | $1,268 | $10,840 | $0 | $0 |
| 2016 | $4,255 | $13,470 | $0 | $0 |
| 2014 | $762 | $8,980 | $1,400 | $7,580 |
| 2013 | $762 | $8,980 | $1,400 | $7,580 |
Property History
| Date | Event | Price | Change | Sq Ft Price |
|---|---|---|---|---|
| 07/16/2025 07/16/25 | Price Changed | $598,500 | -0.2% | $186 / Sq Ft |
| 06/12/2025 06/12/25 | For Sale | $599,900 | +25.2% | $186 / Sq Ft |
| 08/08/2022 08/08/22 | Sold | $479,000 | 0.0% | $155 / Sq Ft |
| 06/29/2022 06/29/22 | For Sale | $479,000 | +72.3% | $155 / Sq Ft |
| 08/17/2020 08/17/20 | Off Market | $278,000 | -- | -- |
| 02/28/2017 02/28/17 | Sold | $278,000 | -4.1% | $92 / Sq Ft |
| 01/09/2017 01/09/17 | Pending | -- | -- | -- |
| 01/04/2017 01/04/17 | For Sale | $289,900 | -- | $96 / Sq Ft |
Purchase History
| Date | Type | Sale Price | Title Company |
|---|---|---|---|
| Deed | $520,000 | South Carolina Title | |
| Deed | $479,000 | None Listed On Document | |
| Warranty Deed | $278,000 | None Available | |
| Special Warranty Deed | $239,900 | -- | |
| Deed | $1,000,000 | -- | |
| Deed In Lieu Of Foreclosure | -- | -- |
Mortgage History
| Date | Status | Loan Amount | Loan Type |
|---|---|---|---|
| Open | $496,540 | FHA | |
| Previous Owner | $287,400 | Balloon | |
| Previous Owner | $227,905 | New Conventional |
Similar Homes in Rock Hill, SC
Source: Canopy MLS (Canopy Realtor® Association)
MLS Number: 4269003
APN: 5880401017
- 3219 Cottage Rose Ln
- 3046 Denali Way
- 1305 Dan Dr
- 408 Presidio Dr
- 3333 Tanglewood Dr
- 428 Lexie Ln Unit 100
- 6029 Piscataway Ct
- 6021 Piscataway Ct
- 3367 Tanglewood Dr
- 3378 Tanglewood Dr
- 248 Catoctin Rd
- 7325 Overmountain Dr
- 261 Catoctin Rd
- 1593 Bloomfield Rd
- 3261 Enola Dr
- 1155 Melrose Dr
- 1623 E Lakewood Dr
- 1125 Twin Lakes Rd
- 1637 Sumner Dr
- 325 Ivy Arbor Cir
- 2153 Pavilion Ct
- 1544 Tiana Way
- 1534 Tiana Way
- 457 Lexie Ln
- 667 Chelsea Ct
- 532 Knighton Hill Rd
- 4167 Greenview Ct
- 2091 Dutchman Dr
- 2600 Celanese Rd
- 2400 Celanese Rd
- 2172 Ebinport Rd
- 2067 McGee Rd
- 1825 Heather Square
- 1445 Riverwood Ct Unit 1445
- 1304 Stoneypointe Dr
- 1718 Hunters Trail
- 1817 Paces River Ave
- 1364 Riverview Rd
- 1800 Marett Blvd
- 1712 India Hook Rd






