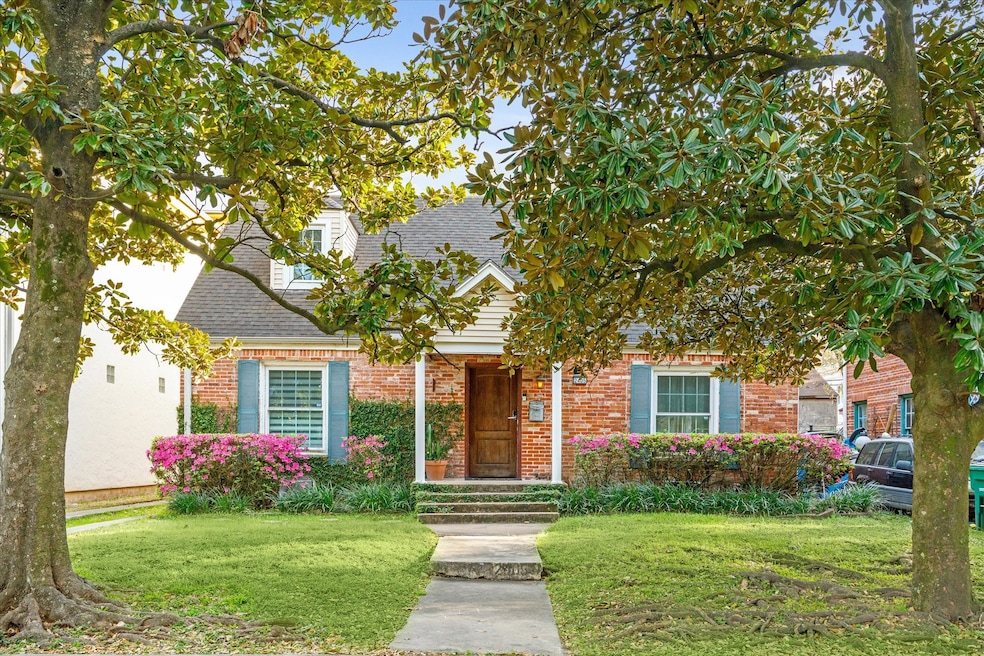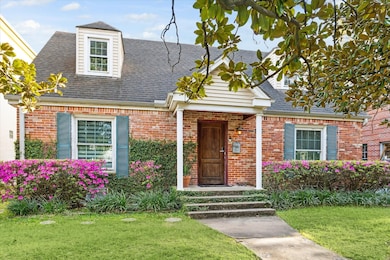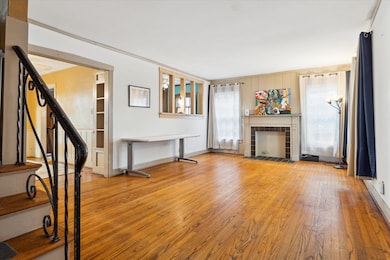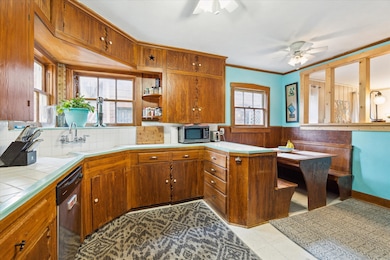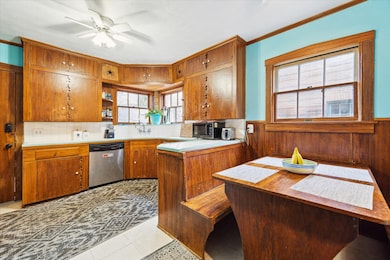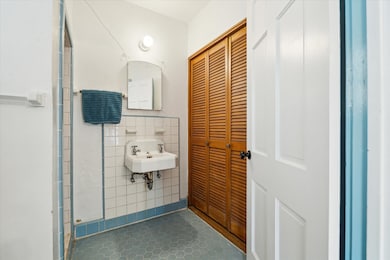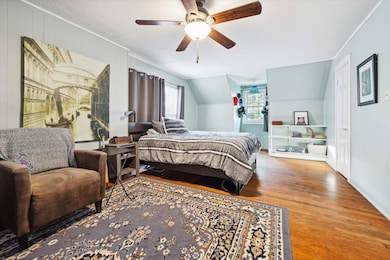
2405 Nottingham St Houston, TX 77005
University Place NeighborhoodEstimated payment $5,748/month
Highlights
- Deck
- Wooded Lot
- Wood Flooring
- Poe Elementary School Rated A-
- Traditional Architecture
- Private Yard
About This Home
Charming expanded Brick home in Rice/Museum District on large 6000 SQFT (HCAD) lot. Close to Rice Village, Rice University, Medical Center, and Downtown. Remodel this home or build your dream home: Buyer has flexibility. Property is deed restricted for single family home only. Per Seller
Listing Agent
Greenwood King Properties - Kirby Office License #0297733 Listed on: 03/14/2025
Home Details
Home Type
- Single Family
Est. Annual Taxes
- $12,640
Year Built
- Built in 1939
Lot Details
- 6,000 Sq Ft Lot
- North Facing Home
- Property is Fully Fenced
- Wooded Lot
- Private Yard
Parking
- 2 Car Detached Garage
- Driveway
- Additional Parking
Home Design
- Traditional Architecture
- Brick Exterior Construction
- Pillar, Post or Pier Foundation
- Composition Roof
- Wood Siding
Interior Spaces
- 1,747 Sq Ft Home
- 2-Story Property
- Ceiling Fan
- Decorative Fireplace
- Window Treatments
- Living Room
- Breakfast Room
- Dining Room
- Home Office
- Utility Room
- Washer and Electric Dryer Hookup
Kitchen
- Gas Oven
- Gas Range
- Free-Standing Range
- Dishwasher
- Tile Countertops
Flooring
- Wood
- Tile
Bedrooms and Bathrooms
- 3 Bedrooms
- 2 Full Bathrooms
- <<tubWithShowerToken>>
Outdoor Features
- Deck
- Patio
Schools
- Poe Elementary School
- Lanier Middle School
- Lamar High School
Additional Features
- Energy-Efficient Exposure or Shade
- Window Unit Cooling System
Community Details
- West Houston Subdivision
Listing and Financial Details
- Exclusions: Contact Listing Agent
Map
Home Values in the Area
Average Home Value in this Area
Tax History
| Year | Tax Paid | Tax Assessment Tax Assessment Total Assessment is a certain percentage of the fair market value that is determined by local assessors to be the total taxable value of land and additions on the property. | Land | Improvement |
|---|---|---|---|---|
| 2024 | $12,640 | $604,100 | $570,000 | $34,100 |
| 2023 | $12,640 | $580,000 | $570,000 | $10,000 |
| 2022 | $12,771 | $580,000 | $570,000 | $10,000 |
| 2021 | $13,518 | $580,000 | $570,000 | $10,000 |
| 2020 | $14,045 | $590,845 | $570,000 | $20,845 |
| 2019 | $13,917 | $550,000 | $540,000 | $10,000 |
| 2018 | $13,917 | $550,000 | $540,000 | $10,000 |
| 2017 | $13,907 | $550,000 | $540,000 | $10,000 |
| 2016 | $13,907 | $550,000 | $540,000 | $10,000 |
| 2015 | $11,234 | $550,000 | $540,000 | $10,000 |
| 2014 | $11,234 | $437,000 | $402,000 | $35,000 |
Property History
| Date | Event | Price | Change | Sq Ft Price |
|---|---|---|---|---|
| 05/12/2025 05/12/25 | Price Changed | $850,000 | -5.5% | $487 / Sq Ft |
| 03/14/2025 03/14/25 | For Sale | $899,900 | -- | $515 / Sq Ft |
Purchase History
| Date | Type | Sale Price | Title Company |
|---|---|---|---|
| Interfamily Deed Transfer | -- | None Available |
Similar Homes in Houston, TX
Source: Houston Association of REALTORS®
MLS Number: 4286228
APN: 0370100000009
- 2434 Quenby St
- 2520 Robinhood St Unit 1012
- 2520 Robinhood St Unit 1205
- 2520 Robinhood St Unit 1001
- 2520 Robinhood St Unit 1008
- 2520 Robinhood St Unit 1200
- 2324 Albans Rd
- 2337 Wroxton Rd
- 2248 Robinhood St
- 2434 Wroxton Rd Unit 6
- 2332 Wroxton Rd
- 4511 Kelvin Dr
- 2215 Albans Rd
- 2436 Bissonnet St Unit 8
- 2216 Tangley St
- 2360 Rice Blvd Unit 803
- 2360 Rice Blvd Unit 701
- 2360 Rice Blvd Unit 603
- 2360 Rice Blvd Unit PH1201
- 2360 Rice Blvd Unit 602
- 2406 Tangley St Unit 500
- 2520 Robinhood St
- 2520 Robinhood St Unit 505
- 2520 Robinhood St Unit 1012
- 5122 Morningside Dr Unit 901
- 2346 Dunstan Rd
- 2718 Wroxton Rd Unit 1
- 2630 Bissonnet St
- 2804 Robinhood St
- 5820 Charlotte St
- 2701 North Blvd
- 2111 Bartlett St
- 4100 Greenbriar Dr
- 2335 University Blvd Unit 4
- 2628 North Blvd Unit 5
- 2419 Shakespeare St
- 2515 Shakespeare St
- 2535 Shakespeare St Unit 4
- 2124 Banks St
- 2330 Southwest Fwy
