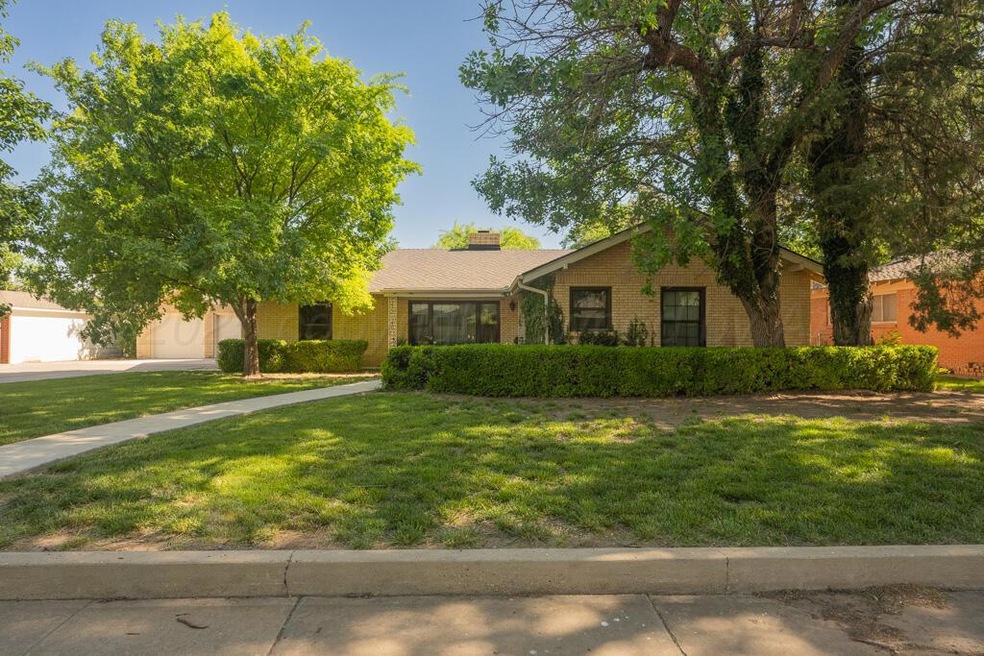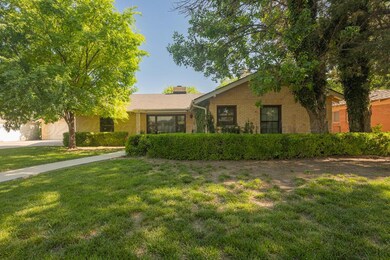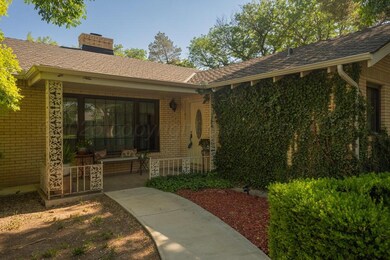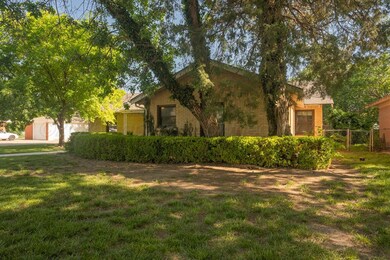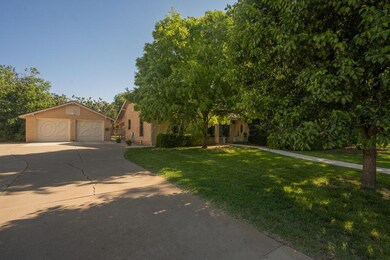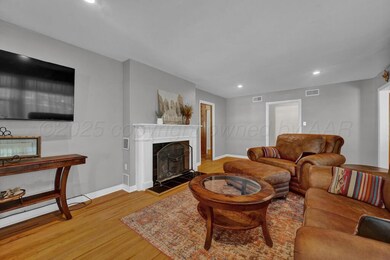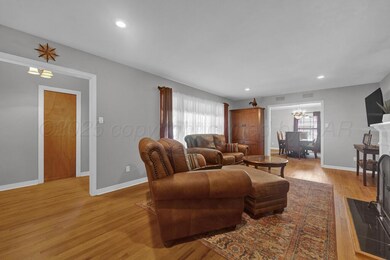
2406 5th Ave Canyon, TX 79015
Estimated payment $2,110/month
Highlights
- Living Room with Fireplace
- Ranch Style House
- Formal Dining Room
- Reeves-Hinger Elementary School Rated A
- No HOA
- 2 Car Detached Garage
About This Home
Charming and well-maintained home near WTAMU with a spacious backyard, mature trees, new wood fence, gazebo, covered patio, storage building, and storm shelter. Inside features original hardwood floors, an updated kitchen with granite, tile, white cabinetry, and a huge pantry. Formal dining is perfect for gatherings, and large windows bring in great natural light. All bedrooms are generously sized, two with double closets. The second living area is ideal for an office, den, or library. Full of character and ready to enjoy!
Listing Agent
Amarillo's Parkview Realty, LLC License #0594462 Listed on: 05/23/2025
Home Details
Home Type
- Single Family
Est. Annual Taxes
- $4,429
Year Built
- Built in 1950
Lot Details
- North Facing Home
- Wood Fence
- Sprinkler System
- Zoning described as 0900 - All of Canyon in City Limits
Parking
- 2 Car Detached Garage
- Front Facing Garage
- Garage Door Opener
Home Design
- Ranch Style House
- Brick Veneer
- Composition Roof
- Pier And Beam
Interior Spaces
- 2,437 Sq Ft Home
- Ceiling Fan
- Living Room with Fireplace
- 2 Fireplaces
- Formal Dining Room
- Den with Fireplace
Kitchen
- Oven
- Range
- Microwave
- Dishwasher
Bedrooms and Bathrooms
- 3 Bedrooms
Outdoor Features
- Outdoor Storage
- Storm Cellar or Shelter
Schools
- Canyon Intermed./Jr High Middle School
- Canyon High School
Utilities
- Central Heating and Cooling System
- Heating System Uses Natural Gas
Community Details
- No Home Owners Association
Listing and Financial Details
- Assessor Parcel Number 112793
Map
Home Values in the Area
Average Home Value in this Area
Tax History
| Year | Tax Paid | Tax Assessment Tax Assessment Total Assessment is a certain percentage of the fair market value that is determined by local assessors to be the total taxable value of land and additions on the property. | Land | Improvement |
|---|---|---|---|---|
| 2024 | $5,357 | $301,936 | $18,000 | $283,936 |
| 2023 | $5,273 | $299,233 | $18,000 | $281,233 |
| 2022 | $5,565 | $278,361 | $18,000 | $260,361 |
| 2021 | $5,124 | $231,595 | $18,000 | $213,595 |
| 2020 | $4,797 | $221,958 | $18,000 | $203,958 |
| 2019 | $4,779 | $215,890 | $18,000 | $197,890 |
| 2018 | $4,580 | $207,763 | $18,000 | $189,763 |
| 2017 | $4,411 | $199,216 | $18,000 | $181,216 |
| 2016 | $4,119 | $186,124 | $18,000 | $168,124 |
| 2015 | $3,592 | $186,124 | $18,000 | $168,124 |
| 2014 | $3,592 | $172,335 | $18,000 | $154,335 |
Property History
| Date | Event | Price | Change | Sq Ft Price |
|---|---|---|---|---|
| 05/23/2025 05/23/25 | For Sale | $328,000 | -- | $135 / Sq Ft |
Purchase History
| Date | Type | Sale Price | Title Company |
|---|---|---|---|
| Special Warranty Deed | -- | None Listed On Document | |
| Warranty Deed | -- | Stc |
Mortgage History
| Date | Status | Loan Amount | Loan Type |
|---|---|---|---|
| Open | $144,580 | New Conventional |
Similar Homes in Canyon, TX
Source: Amarillo Association of REALTORS®
MLS Number: 25-4725
APN: R-009-2150-0710
- 2523 5th Ave
- 2011 5th Ave
- 2000 3rd Ave
- 2605 10th Ave
- 2804 Conner Dr
- 2707 10th Ave
- 500 Taylor Ln
- 1707 Hillcrest Dr
- PD Canyon Rv Park Tradewind St
- 9 Hospital 320 Dr
- 2414 14th Ave
- 2618 13th Ave
- 1713 Brookhaven Dr
- 1421 Hillcrest Dr
- 1407 26th St
- 2 S Hunsley Hills Blvd
- 1703 Brookhaven Dr
- 2607 15th Ave
- 1415 Creekmere Dr
- 409 Thompson Ln
- 2400 4th Ave
- 2516 5th Ave
- 2522 6th Ave
- 2611 6th Ave
- 2711 5th Ave
- 2711 5th Ave
- 1908 3rd Ave
- 2700 3rd Ave
- 203 27th St Unit C
- 203 28th St
- 105 N 28th St
- 1707 8th Ave
- 2803 Mable Dr Unit 4
- 2805 Mable Dr Unit 2
- 2805 Mable Dr Unit 5
- 1901 N 2nd Ave
- 2613 16th Ave
- 10 Cottonwood Ln
- 2614 16th Ave
- 29 Southridge Dr
