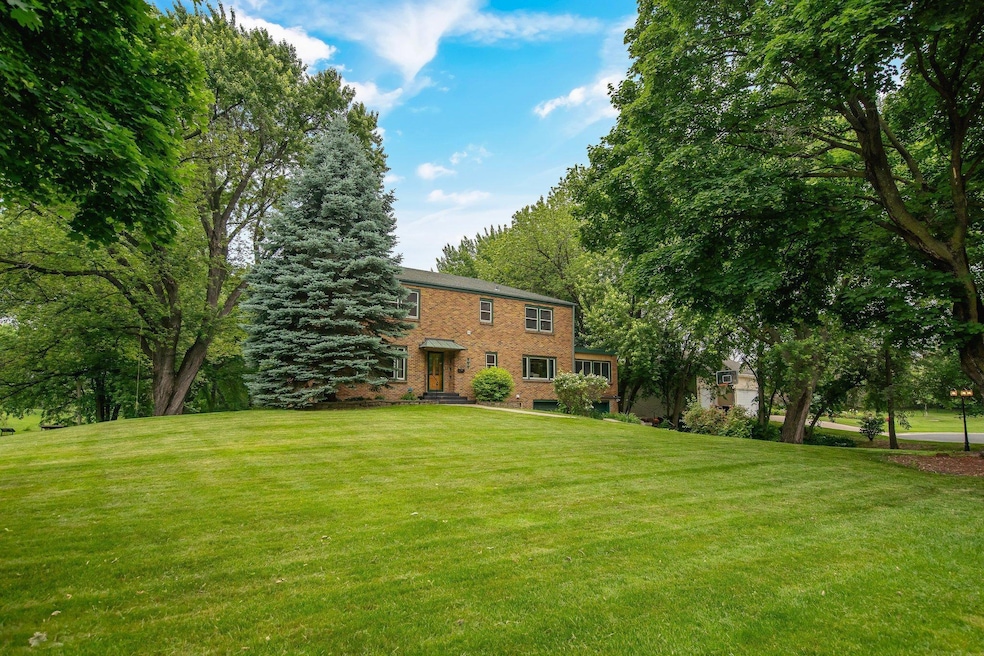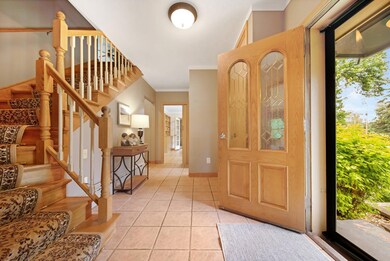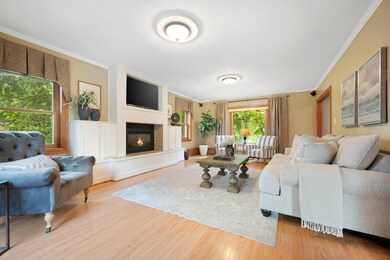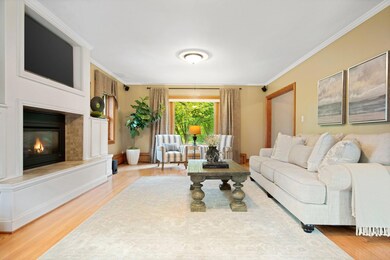
2407 Burma Ln South Saint Paul, MN 55075
Estimated payment $3,038/month
Highlights
- Home fronts a pond
- Deck
- No HOA
- 39,378 Sq Ft lot
- Family Room with Fireplace
- Home Office
About This Home
Discover timeless charm and modern convenience in this distinctive all-brick 2-story gem in the heart of South Saint Paul! From the moment you step inside, you’ll be captivated by the warmth of original hardwood floors, an inviting gas fireplace with custom mantel, and sun-filled living spaces. The main floor features a grand living room, formal dining area, and an updated open-concept kitchen with stainless steel appliances—perfect for entertaining. Sip your morning coffee with a peaceful pond view (transformed into a skating rink in winter!) from the kitchen window. Need to unwind? Head to the 3-season porch and soak in the hot tub, or retreat to your private office with custom built-ins. Upstairs boasts four generous bedrooms, including a primary suite with his-and-hers closets and a full bath, plus the convenience of upper-level laundry. The lower level offers even more: a 3⁄4 bath, built-in workshop, second fireplace, storage galore, and walkout access to the backyard—all connected to a tuck-under 2-car garage. This home is full of character and ready for its next chapter. A true must-see!
Home Details
Home Type
- Single Family
Est. Annual Taxes
- $6,616
Year Built
- Built in 1948
Lot Details
- 0.9 Acre Lot
- Home fronts a pond
- Cul-De-Sac
- Street terminates at a dead end
- Irregular Lot
Parking
- 2 Car Attached Garage
- Tuck Under Garage
- Garage Door Opener
Home Design
- Pitched Roof
Interior Spaces
- 2-Story Property
- Entrance Foyer
- Family Room with Fireplace
- 2 Fireplaces
- Living Room
- Home Office
- Utility Room
Kitchen
- Range<<rangeHoodToken>>
- <<microwave>>
- Dishwasher
- Stainless Steel Appliances
- Disposal
- The kitchen features windows
Bedrooms and Bathrooms
- 4 Bedrooms
Laundry
- Dryer
- Washer
Finished Basement
- Walk-Out Basement
- Basement Fills Entire Space Under The House
- Basement Window Egress
Outdoor Features
- Deck
- Porch
Utilities
- Hot Water Heating System
- Boiler Heating System
Community Details
- No Home Owners Association
- Oak Park Add Subdivision
Listing and Financial Details
- Assessor Parcel Number 365345003021
Map
Home Values in the Area
Average Home Value in this Area
Tax History
| Year | Tax Paid | Tax Assessment Tax Assessment Total Assessment is a certain percentage of the fair market value that is determined by local assessors to be the total taxable value of land and additions on the property. | Land | Improvement |
|---|---|---|---|---|
| 2023 | $6,616 | $430,000 | $89,200 | $340,800 |
| 2022 | $5,620 | $427,800 | $89,200 | $338,600 |
| 2021 | $5,512 | $361,200 | $77,500 | $283,700 |
| 2020 | $5,444 | $346,000 | $73,800 | $272,200 |
| 2019 | $5,263 | $347,800 | $70,300 | $277,500 |
| 2018 | $5,129 | $320,300 | $63,900 | $256,400 |
| 2017 | $4,789 | $298,300 | $60,900 | $237,400 |
| 2016 | $3,932 | $277,100 | $55,400 | $221,700 |
| 2015 | $3,857 | $251,283 | $50,029 | $201,254 |
| 2014 | -- | $261,420 | $50,280 | $211,140 |
| 2013 | -- | $231,554 | $43,569 | $187,985 |
Property History
| Date | Event | Price | Change | Sq Ft Price |
|---|---|---|---|---|
| 07/04/2025 07/04/25 | Pending | -- | -- | -- |
| 06/12/2025 06/12/25 | For Sale | $449,000 | -- | $143 / Sq Ft |
Purchase History
| Date | Type | Sale Price | Title Company |
|---|---|---|---|
| Warranty Deed | $180,000 | -- |
Mortgage History
| Date | Status | Loan Amount | Loan Type |
|---|---|---|---|
| Open | $280,000 | New Conventional | |
| Closed | $260,000 | New Conventional | |
| Closed | $275,000 | New Conventional |
Similar Homes in South Saint Paul, MN
Source: NorthstarMLS
MLS Number: 6729178
APN: 36-53450-03-021
- 2205 Acorn Ln
- 2100 Wentworth Ave
- 1682 Oakdale Ave
- 601 Levander Way Unit 208
- 715 24th Ave N
- 362 Trenton Ln
- 364 Trenton Ln
- 366 Trenton Ln
- 360 Trenton Ln
- 1526 Traverse Ln
- 1522 Traverse Ln
- 1528 Traverse Ln
- 1518 Traverse Ln
- 1524 Traverse Ln
- 1520 Traverse Ln
- 358 Trenton Ln
- 356 Trenton Ln
- 354 Trenton Ln
- 352 Trenton Ln
- 1543 Traverse Ln






