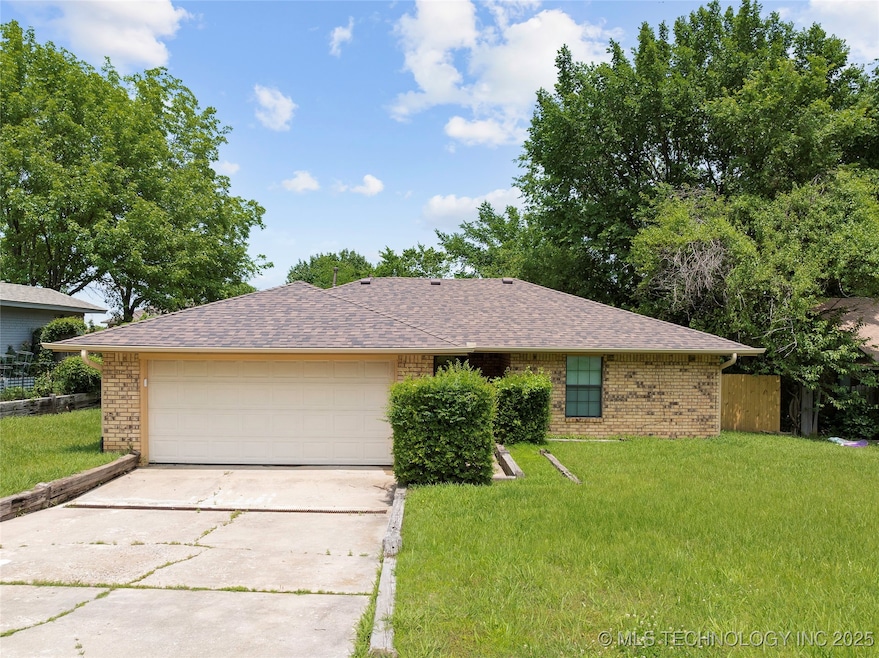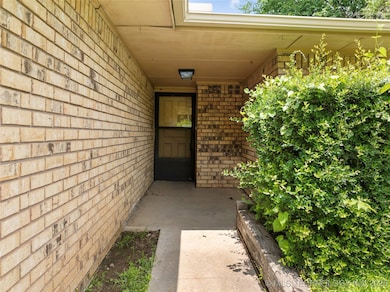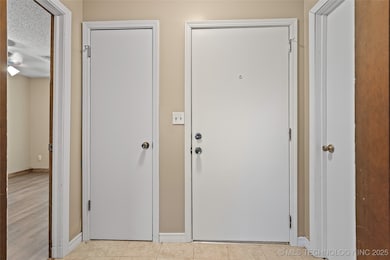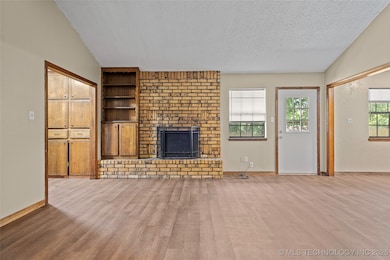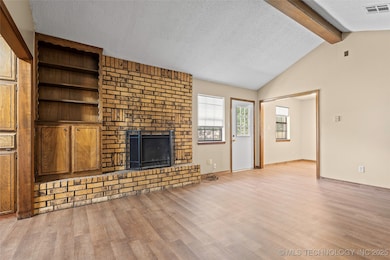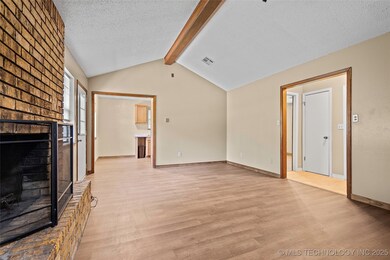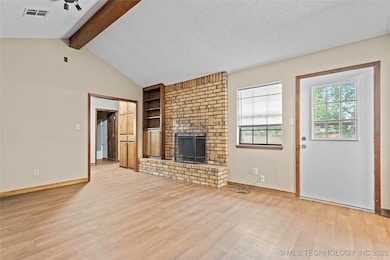
Estimated payment $827/month
Highlights
- Mature Trees
- No HOA
- Zoned Heating and Cooling
- Byng Junior High School Rated A
- 2 Car Attached Garage
- Vinyl Plank Flooring
About This Home
This beautifully updated 3-bedroom, 2-bath brick home is truly move-in ready, featuring fresh interior paint, hard surface flooring throughout, and a clean, modern feel. The living room boasts vaulted ceilings, a cozy fireplace, and abundant natural light. In the kitchen, you'll find all-new cabinetry, a new vent hood, marble-look countertops, and ample workspace—perfect for cooking and entertaining. Both bathrooms have been thoughtfully updated. The primary suite now includes a new toilet, new shower, new fixtures, a full bath, and a walk-in closet. The guest bathroom also features a new toilet and updated fixtures. Additional upgrades include new ceiling fans and light fixtures throughout, a new garage door opener, and a new privacy fence surrounding the fully fenced backyard, which offers plenty of space to play, relax, or entertain with a large patio and mature shade trees. A two-car garage provides convenient parking and storage, and the seller is offering a $500 appliance allowance. This one is neat, solid, and ready to go! At this price—why rent when you can own?
Home Details
Home Type
- Single Family
Year Built
- Built in 1979
Lot Details
- 9,800 Sq Ft Lot
- Southwest Facing Home
- Privacy Fence
- Mature Trees
Parking
- 2 Car Attached Garage
Home Design
- Wood Frame Construction
- Fiberglass Roof
- Asphalt
Interior Spaces
- 1,529 Sq Ft Home
- 1-Story Property
- Ceiling Fan
- Wood Burning Fireplace
- Vinyl Plank Flooring
- Crawl Space
- Fire and Smoke Detector
- Laminate Countertops
Bedrooms and Bathrooms
- 3 Bedrooms
- 2 Full Bathrooms
Outdoor Features
- Rain Gutters
Schools
- Byng Elementary And Middle School
- Byng High School
Utilities
- Zoned Heating and Cooling
- Heating System Uses Gas
Community Details
- No Home Owners Association
- Woodlake East Subdivision
Map
Home Values in the Area
Average Home Value in this Area
Tax History
| Year | Tax Paid | Tax Assessment Tax Assessment Total Assessment is a certain percentage of the fair market value that is determined by local assessors to be the total taxable value of land and additions on the property. | Land | Improvement |
|---|---|---|---|---|
| 2024 | -- | $0 | $0 | $0 |
| 2023 | $0 | $0 | $0 | $0 |
| 2022 | $0 | $0 | $0 | $0 |
| 2021 | $73 | $0 | $0 | $0 |
| 2020 | $73 | $0 | $0 | $0 |
| 2019 | $0 | $0 | $0 | $0 |
| 2018 | $0 | $0 | $0 | $0 |
| 2017 | $0 | $0 | $0 | $0 |
| 2016 | -- | $0 | $0 | $0 |
| 2015 | -- | $0 | $0 | $0 |
| 2014 | -- | $0 | $0 | $0 |
Property History
| Date | Event | Price | Change | Sq Ft Price |
|---|---|---|---|---|
| 07/11/2025 07/11/25 | Pending | -- | -- | -- |
| 07/02/2025 07/02/25 | For Sale | $149,900 | -- | $98 / Sq Ft |
Purchase History
| Date | Type | Sale Price | Title Company |
|---|---|---|---|
| Warranty Deed | $44,500 | -- |
Mortgage History
| Date | Status | Loan Amount | Loan Type |
|---|---|---|---|
| Open | $533,000 | Stand Alone Refi Refinance Of Original Loan | |
| Closed | $532,460 | Stand Alone Refi Refinance Of Original Loan |
Similar Homes in Ada, OK
Source: MLS Technology
MLS Number: 2527828
APN: 0670-00-001-007-0-000-00
- 2520 Arlington Blvd
- 2205 E Foster Dr
- 912 Arlington St
- 2124 E Surrey Ln
- 825 N Summer Tree Dr
- 0001 Oklahoma 1
- 1914 E Arlington St
- 0 Arlington Hwy Unit 2507640
- 2827 Abbey Dr
- 1125 Emily Ln
- 1105 Marley Way
- 1201 Marley Way
- 1318 Emily Ln
- 311 Larsh Ln
- 710 N Country Club Rd
- 221 S Harvey St
- 120 S Crownpoint Dr
- 330 S Harvey St
- 1918 E 14th Place
- 311 S 14th Place
