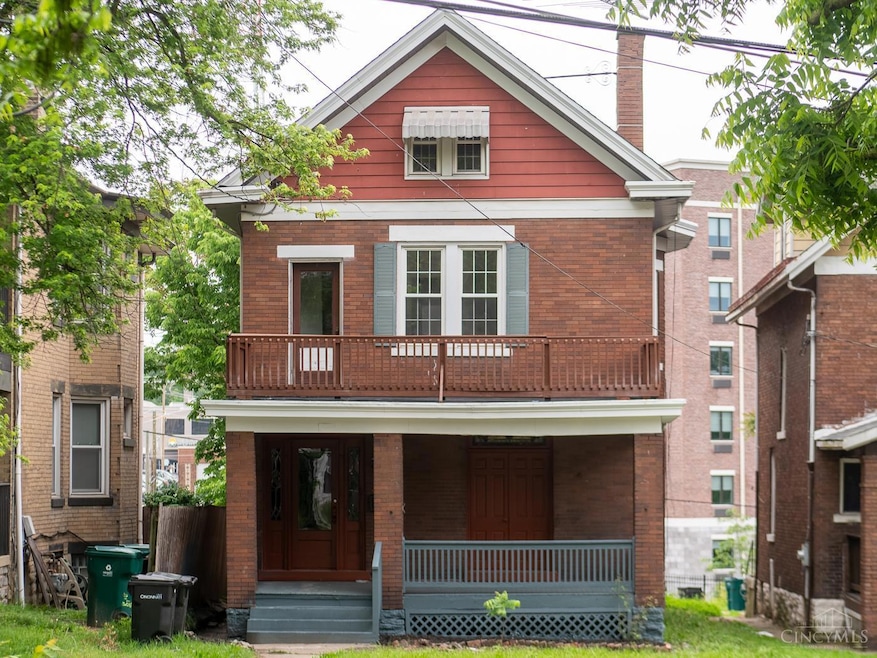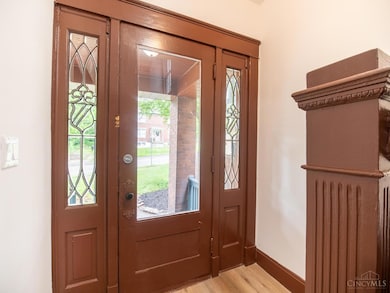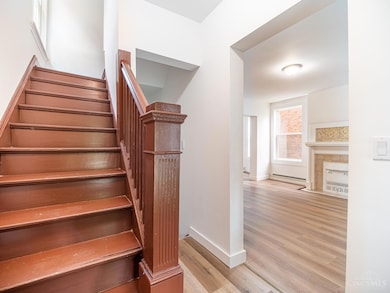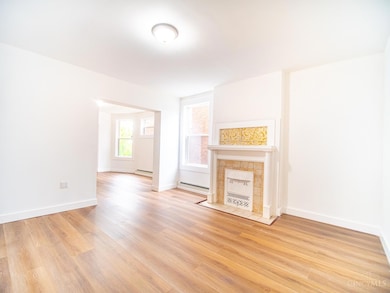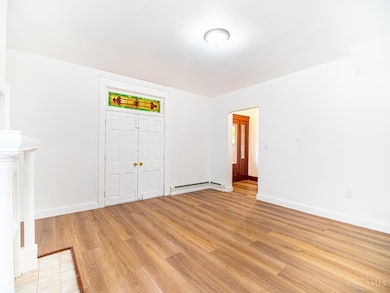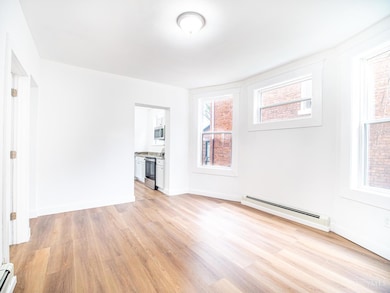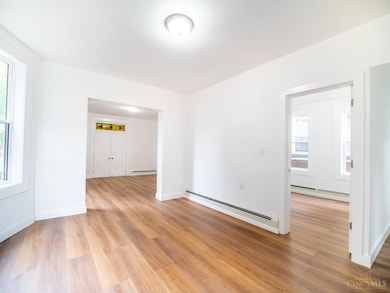
$15,500
- Land
- 0.08 Acre
- $193,750 per Acre
- 2224 Iowa Ave
- Cincinnati, OH
Discover the perfect canvas for your dream home or next investment! This vacant lot offers limitless possibilities and is located just a quick 10-minute drive from the heart of downtown Cincinnati. Whether you're envisioning a modern urban retreat or a lucrative development opportunity, this prime location gives you the best of both world and offers beautiful city views.
Jamie Hurtubise Keller Williams Advisors
