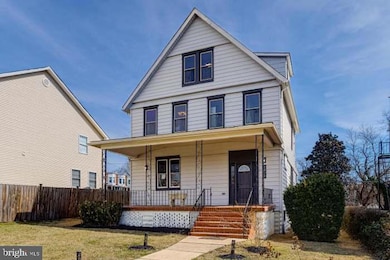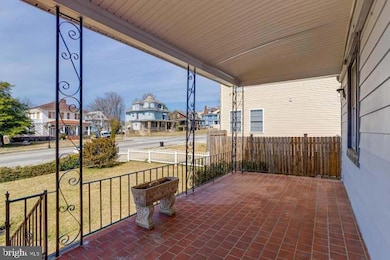2409 Garrison Blvd Baltimore, MD 21216
Garwyn Oaks NeighborhoodEstimated payment $2,443/month
Highlights
- Open Floorplan
- Colonial Architecture
- No HOA
- Curved or Spiral Staircase
- Ceiling height of 9 feet or more
- 5-minute walk to William Mcgill Park
About This Home
Discover the perfect blend of charm and modern living in this spacious 5-bedroom, 3.5-bath home nestled in a lively Baltimore neighborhood. Offering 2,164 square feet of well-designed living space, this property provides both comfort and functionality. A partially finished basement adds flexibility—ideal for entertaining, a home office, or a cozy retreat.
Each bedroom is generously sized, with the primary suite offering a peaceful escape. The bathrooms combine convenience with style, catering to quick mornings as well as relaxing evenings. At the heart of the home, the kitchen is designed to inspire, equipped for everything from casual dinners to gourmet meals.
Additional highlights include a detached two-car garage with alley access and a fully fenced backyard, offering privacy, storage, and outdoor enjoyment.
Location adds to the appeal—just minutes from Forest Park High School, Metro Sundries, and West Cold Spring amenities. For nature lovers, Druid Hill Park is close by, perfect for jogging, picnics, or weekend relaxation.
With its thoughtful layout, modern comforts, and excellent proximity to schools, shops, and recreation, this home is more than a place to live—it’s where lasting memories are made. This home won't last long, come tour today!
Co-Listing Agent
(240) 913-5235 steve@stevetheagent.com Samson Properties License #5006976
Home Details
Home Type
- Single Family
Est. Annual Taxes
- $4,201
Year Built
- Built in 1920 | Remodeled in 2025
Lot Details
- 7,550 Sq Ft Lot
- Partially Fenced Property
- Privacy Fence
- Property is zoned R-3*
Parking
- 2 Car Detached Garage
- Rear-Facing Garage
- Driveway
- Fenced Parking
Home Design
- Colonial Architecture
- Traditional Architecture
- Georgian Architecture
- Combination Foundation
- Block Foundation
- Frame Construction
- Shingle Roof
Interior Spaces
- Property has 4 Levels
- Open Floorplan
- Curved or Spiral Staircase
- Dual Staircase
- Ceiling height of 9 feet or more
- Recessed Lighting
- Combination Kitchen and Dining Room
- Finished Basement
Kitchen
- Eat-In Kitchen
- Built-In Microwave
- Dishwasher
- Stainless Steel Appliances
- Kitchen Island
- Disposal
Flooring
- Carpet
- Laminate
- Ceramic Tile
Bedrooms and Bathrooms
- 5 Bedrooms
- En-Suite Bathroom
- Walk-In Closet
- Walk-in Shower
Laundry
- Laundry on main level
- Electric Dryer
Eco-Friendly Details
- Energy-Efficient Appliances
Outdoor Features
- Exterior Lighting
- Brick Porch or Patio
Utilities
- Central Heating and Cooling System
- 200+ Amp Service
- Electric Water Heater
Community Details
- No Home Owners Association
- Northwest Community Action Subdivision
Listing and Financial Details
- Tax Lot 002
- Assessor Parcel Number 0315273058 002
Map
Home Values in the Area
Average Home Value in this Area
Tax History
| Year | Tax Paid | Tax Assessment Tax Assessment Total Assessment is a certain percentage of the fair market value that is determined by local assessors to be the total taxable value of land and additions on the property. | Land | Improvement |
|---|---|---|---|---|
| 2025 | $4,181 | $190,200 | $51,200 | $139,000 |
| 2024 | $4,181 | $178,000 | $0 | $0 |
| 2023 | $3,894 | $165,800 | $0 | $0 |
| 2022 | $3,625 | $153,600 | $51,200 | $102,400 |
| 2021 | $3,597 | $152,400 | $0 | $0 |
| 2020 | $2,439 | $151,200 | $0 | $0 |
| 2019 | $2,338 | $150,000 | $51,200 | $98,800 |
| 2018 | $2,288 | $150,000 | $51,200 | $98,800 |
| 2017 | $2,228 | $150,000 | $0 | $0 |
| 2016 | $1,077 | $155,200 | $0 | $0 |
| 2015 | $1,077 | $150,200 | $0 | $0 |
| 2014 | $1,077 | $145,200 | $0 | $0 |
Property History
| Date | Event | Price | List to Sale | Price per Sq Ft | Prior Sale |
|---|---|---|---|---|---|
| 10/15/2025 10/15/25 | Price Changed | $399,900 | -2.2% | $143 / Sq Ft | |
| 09/26/2025 09/26/25 | For Sale | $409,000 | +1.0% | $146 / Sq Ft | |
| 05/23/2025 05/23/25 | Sold | $405,000 | +3.9% | $187 / Sq Ft | View Prior Sale |
| 03/27/2025 03/27/25 | Price Changed | $389,900 | -4.7% | $180 / Sq Ft | |
| 03/17/2025 03/17/25 | For Sale | $409,000 | +124.1% | $189 / Sq Ft | |
| 11/19/2024 11/19/24 | Sold | $182,500 | -12.7% | $84 / Sq Ft | View Prior Sale |
| 11/02/2024 11/02/24 | Price Changed | $209,000 | -5.0% | $97 / Sq Ft | |
| 10/02/2024 10/02/24 | For Sale | $220,000 | +59.4% | $102 / Sq Ft | |
| 02/03/2021 02/03/21 | Sold | $138,000 | +15.0% | $64 / Sq Ft | View Prior Sale |
| 01/10/2021 01/10/21 | Pending | -- | -- | -- | |
| 01/08/2021 01/08/21 | Price Changed | $120,000 | -14.3% | $55 / Sq Ft | |
| 12/09/2020 12/09/20 | For Sale | $140,000 | -- | $65 / Sq Ft |
Purchase History
| Date | Type | Sale Price | Title Company |
|---|---|---|---|
| Deed | $403,000 | None Listed On Document | |
| Deed | $182,500 | Commercial Title Company | |
| Deed | $182,500 | Commercial Title Company | |
| Deed | $138,000 | Passport Title Services Llc |
Mortgage History
| Date | Status | Loan Amount | Loan Type |
|---|---|---|---|
| Open | $403,000 | New Conventional | |
| Previous Owner | $290,500 | Construction |
Source: Bright MLS
MLS Number: MDBA2184416
APN: 3058-002
- 2403 Garrison Blvd
- 3433 Piedmont Ave
- 3419 Piedmont Ave
- 3406 Alto Rd
- 3407 Bateman Ave
- 2303 Elsinore Ave
- 2702 Garrison Blvd
- 3402 Bateman Ave
- 2205 Elsinore Ave
- 2510 N Ellamont St
- 3411 Duvall Ave
- 2806 Garrison Blvd
- 2159 Chelsea Terrace
- 3300 Windsor Ave
- 3210 Windsor Ave
- 2100 Denison St
- 2809 Allendale Rd
- 2307 N Ellamont St
- 2215 Mount Holly St
- 3032 Hanlon Ave
- 3419 Mondawmin Ave
- 3407 Elgin Ave Unit 1
- 3216 Gwynns Falls Pkwy
- 2104 Allendale Rd
- 3411 Fairview Ave
- 2939 Allendale Rd Unit A
- 3300 Fairview Ave
- 3121 Windsor Ave
- 3321 W Forest Park Ave Unit Basement
- 2910 Poplar Terrace
- 4015 Duvall Ave
- 3003 Clifton Ave
- 1816 N Ellamont St
- 1803 Chelsea Rd Unit 2ND FLOOR
- 2803 Elgin Ave
- 2001 Poplar Grove St
- 1615 N Hilton St
- 2329 Ashburton St
- 4240-4242 Bonner Rd
- 2100 Ashburton St Unit B







