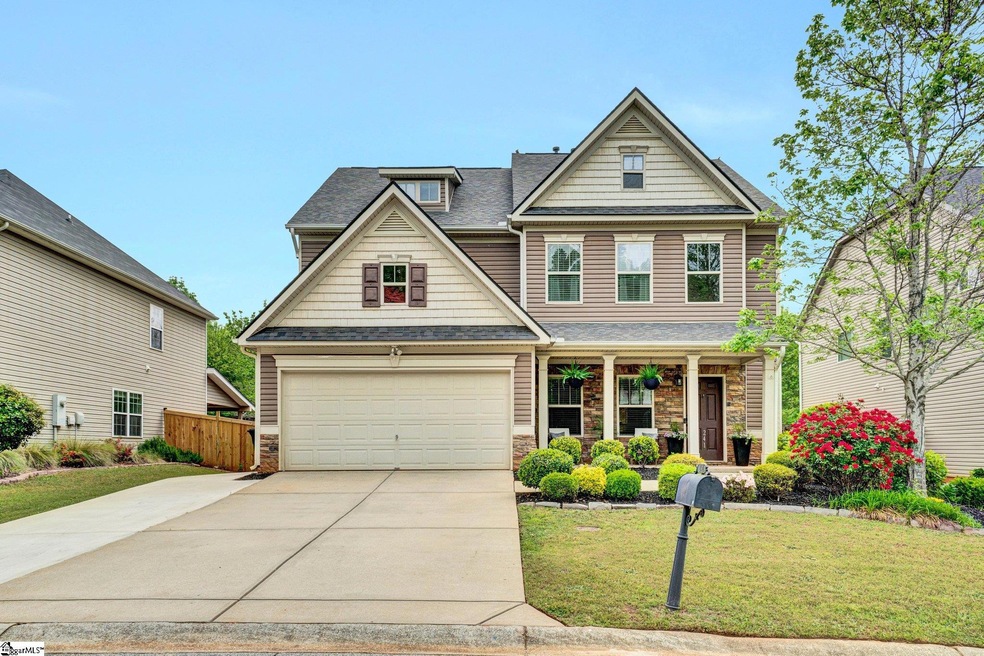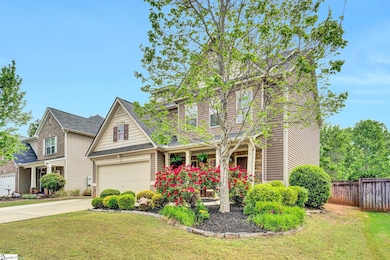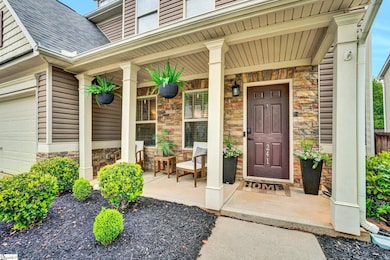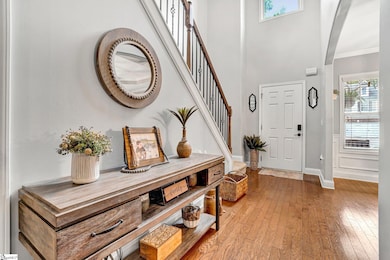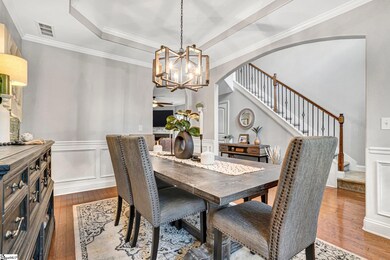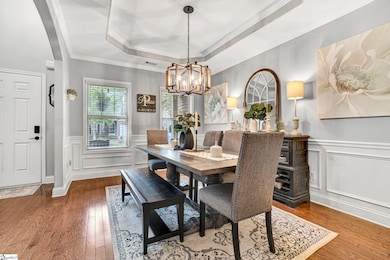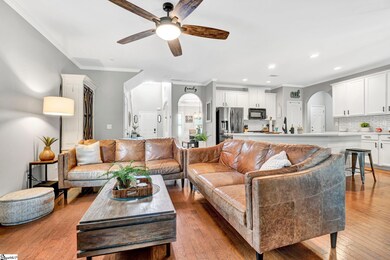
241 Meadow Blossom Way Simpsonville, SC 29681
Estimated payment $2,618/month
Highlights
- Open Floorplan
- Craftsman Architecture
- Quartz Countertops
- Ruldolph G. Gordon School at Jones Mill Rated A-
- Wood Flooring
- Covered patio or porch
About This Home
BACK ON THE MARKET! NO FAULT OF THE SELLER! Welcome to this beautifully updated 4-bedroom, 3-full bath home that offers style, comfort, and functionality in every detail. Perfectly designed for both everyday living and entertaining, this home features a desirable layout with a guest bedroom and full bathroom conveniently located on the main level. Step into the heart of the home — a chef’s dream kitchen that’s been completely redone with top-of-the-line appliances, sleek quartz countertops, modern backsplash, and plenty of space to create culinary masterpieces. Upstairs, you'll find an oversized primary suite with an additional flex space perfect for a private study, dressing room, or cozy relaxation nook. Two more spacious bedrooms and an additional full bath complete the upper level. Enjoy seamless indoor-outdoor living with a private, beautifully landscaped backyard. Dine al fresco in the covered patio area or unwind in the outdoor TV lounge space – ideal for entertaining or relaxing under the stars. Located in the vibrant community of Creekwood, this neighborhood is packed with amenities including a lazy river, swimming pool, walking trails, basketball courts, and more — this home offers the perfect blend of luxury and lifestyle.*Owner requests that buyers are pre-qualified before viewing*
Open House Schedule
-
Sunday, July 20, 20252:00 to 4:00 pm7/20/2025 2:00:00 PM +00:007/20/2025 4:00:00 PM +00:00Come check out this beautiful home!Add to Calendar
Home Details
Home Type
- Single Family
Est. Annual Taxes
- $1,553
Lot Details
- 7,841 Sq Ft Lot
- Lot Dimensions are 60x135x60x135
- Fenced Yard
HOA Fees
- $52 Monthly HOA Fees
Parking
- 2 Car Attached Garage
Home Design
- Craftsman Architecture
- Slab Foundation
- Composition Roof
- Vinyl Siding
- Stone Exterior Construction
Interior Spaces
- 2,200-2,399 Sq Ft Home
- 2-Story Property
- Open Floorplan
- Smooth Ceilings
- Ceiling height of 9 feet or more
- Ceiling Fan
- Gas Log Fireplace
- Living Room
- Breakfast Room
- Dining Room
- Storage In Attic
Kitchen
- Walk-In Pantry
- Gas Oven
- Built-In Microwave
- Quartz Countertops
Flooring
- Wood
- Carpet
- Ceramic Tile
Bedrooms and Bathrooms
- 4 Bedrooms | 1 Main Level Bedroom
- Walk-In Closet
- 3 Full Bathrooms
- Garden Bath
Laundry
- Laundry Room
- Laundry on upper level
Home Security
- Storm Windows
- Fire and Smoke Detector
Outdoor Features
- Covered patio or porch
Schools
- Rudolph Gordon Elementary School
- Fountain Inn High School
Utilities
- Heating System Uses Natural Gas
- Underground Utilities
- Gas Water Heater
- Cable TV Available
Community Details
- Nhe HOA
- Creekwood Subdivision
- Mandatory home owners association
Listing and Financial Details
- Assessor Parcel Number 0550.26-01-165.00
Map
Home Values in the Area
Average Home Value in this Area
Tax History
| Year | Tax Paid | Tax Assessment Tax Assessment Total Assessment is a certain percentage of the fair market value that is determined by local assessors to be the total taxable value of land and additions on the property. | Land | Improvement |
|---|---|---|---|---|
| 2024 | $1,553 | $10,230 | $1,800 | $8,430 |
| 2023 | $1,553 | $10,230 | $1,800 | $8,430 |
| 2022 | $1,499 | $10,230 | $1,800 | $8,430 |
| 2021 | $4,399 | $15,350 | $2,700 | $12,650 |
| 2020 | $4,650 | $15,350 | $2,700 | $12,650 |
| 2019 | $1,242 | $8,170 | $1,800 | $6,370 |
| 2018 | $1,324 | $8,170 | $1,800 | $6,370 |
| 2017 | $1,324 | $8,170 | $1,800 | $6,370 |
| 2016 | $1,268 | $204,250 | $45,000 | $159,250 |
| 2015 | $1,268 | $204,250 | $45,000 | $159,250 |
| 2014 | $1,392 | $226,380 | $43,000 | $183,380 |
Property History
| Date | Event | Price | Change | Sq Ft Price |
|---|---|---|---|---|
| 07/16/2025 07/16/25 | Price Changed | $440,000 | -1.1% | $200 / Sq Ft |
| 06/02/2025 06/02/25 | Price Changed | $445,000 | -2.2% | $202 / Sq Ft |
| 05/29/2025 05/29/25 | Price Changed | $455,000 | -1.1% | $207 / Sq Ft |
| 05/12/2025 05/12/25 | Price Changed | $460,000 | -2.1% | $209 / Sq Ft |
| 05/05/2025 05/05/25 | Price Changed | $470,000 | -1.1% | $214 / Sq Ft |
| 04/25/2025 04/25/25 | For Sale | $475,000 | +86.3% | $216 / Sq Ft |
| 03/20/2019 03/20/19 | Sold | $255,000 | -1.8% | $98 / Sq Ft |
| 02/04/2019 02/04/19 | Price Changed | $259,800 | 0.0% | $100 / Sq Ft |
| 01/25/2019 01/25/19 | Price Changed | $259,900 | -1.9% | $100 / Sq Ft |
| 01/22/2019 01/22/19 | Price Changed | $264,800 | 0.0% | $102 / Sq Ft |
| 01/15/2019 01/15/19 | Price Changed | $264,900 | 0.0% | $102 / Sq Ft |
| 12/24/2018 12/24/18 | For Sale | $265,000 | -- | $102 / Sq Ft |
Purchase History
| Date | Type | Sale Price | Title Company |
|---|---|---|---|
| Deed | $255,000 | None Available | |
| Interfamily Deed Transfer | -- | None Available | |
| Deed | $205,000 | -- | |
| Deed | $245,000 | -- |
Mortgage History
| Date | Status | Loan Amount | Loan Type |
|---|---|---|---|
| Open | $98,000 | New Conventional | |
| Closed | $43,227 | FHA | |
| Open | $250,381 | FHA | |
| Previous Owner | $202,276 | FHA | |
| Previous Owner | $1,080,400 | New Conventional |
Similar Homes in Simpsonville, SC
Source: Greater Greenville Association of REALTORS®
MLS Number: 1555389
APN: 0550.26-01-165.00
- 255 Meadow Blossom Way
- 5 Kinner Ct
- 273 Meadow Blossom Way
- 132 Creek Shoals Dr
- 18 Herndon Ct
- 200 St Lucie Dr
- 17 Penrith Ct
- 109 Windsor Creek Ct
- 204 Kilsock Ct
- 5 Twinings Dr
- 104 Penrith Ct
- 2 Quiet Creek Ct
- 308 Raritan Ct
- 116 Quiet Creek Ct
- 206 Lakeway Place
- 207 Penrith Ct
- 232 Raven Falls Ln
- 8 Fullerton Ct
- 200 Spring Garden Way
- 107 Young Harris Dr
- 103 Granary Dr
- 110 Granary Dr
- 2 Cattle Ct
- 617 Goldburn Way
- 30 Chapel Hill Ln
- 829 Scuffletown Rd
- 1 Ridgeleigh Way
- 7 Joggins Dr
- 203 Stillwater Ct
- 1000 Knights Spur Ct
- 100 Lake Lennox Dr
- 30 Halehaven Dr
- 312 Cresthaven Place
- 26 Pine Island Dr
- 19 Ruby Lake Ln
- 1 Tiny Home Cir
- 232 Abbey Gardens Ln
- 720 Waterbrook Ln
- 2 Ermon Ct
- 753 Embark Cir
