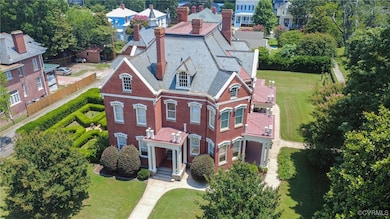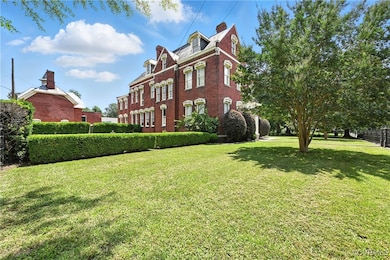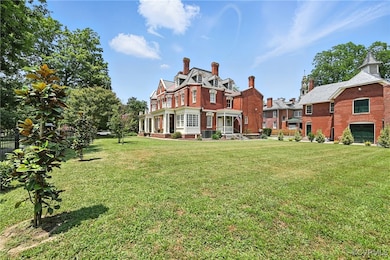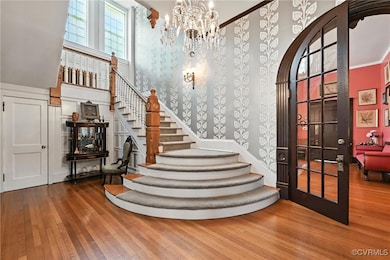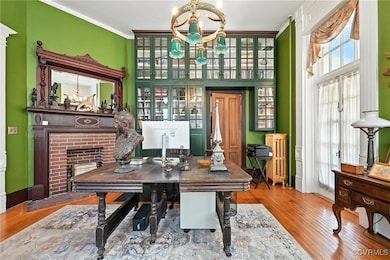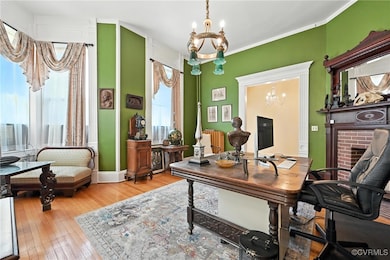
241 S Sycamore St Petersburg, VA 23803
Estimated payment $4,404/month
Highlights
- Popular Property
- Victorian Architecture
- High Ceiling
- Wood Flooring
- 7 Fireplaces
- Granite Countertops
About This Home
Architectural elegance meets bold sophistication in this fully restored c.1890 all-brick Victorian Empire-Italianate home, ideally situated on a half-acre lot adjacent to historic Poplar Lawn Park. From its striking slate and metal roof to its intricate fluted moldings, arched windows, and decorative wrought iron fencing, this home is a rare blend of timeless craftsmanship and modern comfort.
Inside, discover heart pine and oak floors, the impressive, curved staircase, eight fireplaces, stunning chandeliers with custom ceiling medallions, and soaring ceilings throughout. Two parlors, a media room and a back staircase make for stylish, yet comfortable living. A massive formal dining room boasts a mahogany grand mirror, while the inviting library features brand-new custom-built bookcases. The spacious layout includes 4–5 bedrooms, 4 full baths and a powder room. The primary suite offers a beautifully updated ensuite bath and an expansive dressing room.
The custom kitchen includes a massive butler's pantry—perfect for entertaining. Two covered verandas provide peaceful views of the park. The restored carriage house offers potential for a guest suite, studio, or rental unit.
Modern updates include brand-new dual-zone central air and heat, seamlessly integrated with the original hot water radiator system. A rare opportunity to own a historic showpiece that offers both grandeur and gracious livability.
Home Details
Home Type
- Single Family
Est. Annual Taxes
- $4,796
Year Built
- Built in 1890
Lot Details
- 0.53 Acre Lot
- Lot Dimensions are 130x176
- Wrought Iron Fence
- Property is Fully Fenced
- Decorative Fence
- Level Lot
- Historic Home
- Zoning described as RB
Parking
- 2.5 Car Garage
- Workshop in Garage
- Driveway
Home Design
- Victorian Architecture
- Brick Exterior Construction
- Slate Roof
- Metal Roof
Interior Spaces
- 5,660 Sq Ft Home
- 2-Story Property
- Built-In Features
- Bookcases
- High Ceiling
- 7 Fireplaces
- Fireplace Features Masonry
- Bay Window
Kitchen
- Butlers Pantry
- Gas Cooktop
- Range Hood
- Dishwasher
- Granite Countertops
- Disposal
Flooring
- Wood
- Ceramic Tile
Bedrooms and Bathrooms
- 5 Bedrooms
Basement
- Partial Basement
- Crawl Space
Outdoor Features
- Outbuilding
- Side Porch
Schools
- Pleasants Lane Elementary School
- Vernon Johns Middle School
- Petersburg High School
Utilities
- Forced Air Zoned Cooling and Heating System
- Heating System Uses Natural Gas
- Heat Pump System
- Hot Water Heating System
- Water Heater
Listing and Financial Details
- Assessor Parcel Number 022-250011
Map
Home Values in the Area
Average Home Value in this Area
Tax History
| Year | Tax Paid | Tax Assessment Tax Assessment Total Assessment is a certain percentage of the fair market value that is determined by local assessors to be the total taxable value of land and additions on the property. | Land | Improvement |
|---|---|---|---|---|
| 2024 | $4,796 | $455,300 | $110,300 | $345,000 |
| 2023 | $4,796 | $377,600 | $110,300 | $267,300 |
| 2022 | $4,796 | $377,600 | $110,300 | $267,300 |
| 2021 | $5,098 | $377,600 | $110,300 | $267,300 |
| 2020 | $5,098 | $377,600 | $110,300 | $267,300 |
| 2019 | $7,320 | $542,200 | $110,300 | $431,900 |
| 2018 | $7,320 | $542,200 | $110,300 | $431,900 |
| 2017 | $7,320 | $542,200 | $110,300 | $431,900 |
| 2016 | $7,320 | $542,200 | $0 | $0 |
| 2014 | $4,439 | $0 | $0 | $0 |
| 2013 | $8,195 | $0 | $0 | $0 |
Property History
| Date | Event | Price | Change | Sq Ft Price |
|---|---|---|---|---|
| 07/08/2025 07/08/25 | For Sale | $725,000 | +101.4% | $128 / Sq Ft |
| 11/02/2018 11/02/18 | Sold | $360,000 | -10.0% | $63 / Sq Ft |
| 08/21/2018 08/21/18 | Pending | -- | -- | -- |
| 04/07/2018 04/07/18 | For Sale | $399,950 | -- | $70 / Sq Ft |
Purchase History
| Date | Type | Sale Price | Title Company |
|---|---|---|---|
| Grant Deed | $425,000 | -- | |
| Grant Deed | $355,000 | -- | |
| Grant Deed | $250,000 | -- |
Mortgage History
| Date | Status | Loan Amount | Loan Type |
|---|---|---|---|
| Open | $403,750 | Construction |
Similar Homes in Petersburg, VA
Source: Central Virginia Regional MLS
MLS Number: 2518498
APN: 022-25-0011
- 234 S Jefferson St
- 224 S Jefferson St
- Lot 1 Christiana Hwy
- V/L Harris Hill Lot 2 Rd
- V/L Harris Hill Lot 1 Rd
- Route 1 Box 84a3
- 434 S Sycamore St Unit 36
- 521 S Sycamore St
- 505 S Jefferson St
- 465 Byrne St Unit 67
- 427 Harding St
- 39 Walnut Ln
- 544 S Jefferson St
- 22 N Sycamore St
- 146 150 Mckeever St
- 22 Corling St
- 231 New St
- 538 Harding St
- 130 N Jefferson St
- 321 Porterville St
- 35 W Fillmore St
- 417 Harding St Unit 417
- 109 Perry St Unit 124.1407136
- 109 Perry St Unit 314.1407138
- 109 Perry St Unit 201A.1407139
- 16 S Market St Unit 1205.1404992
- 16 S Market St Unit 1403.1404991
- 16 S Market St
- 36 N Union St
- 109 Perry St
- 120 Perry St
- 400 Mars St
- 634 S Sycamore St Unit 4
- 133 N Sycamore St Unit 2
- 201 Hinton St
- 240 Kentucky Ave
- 737 Jefferson Place
- 532 Cameron St
- 250-316 E Bank St
- 257 E Bank St

