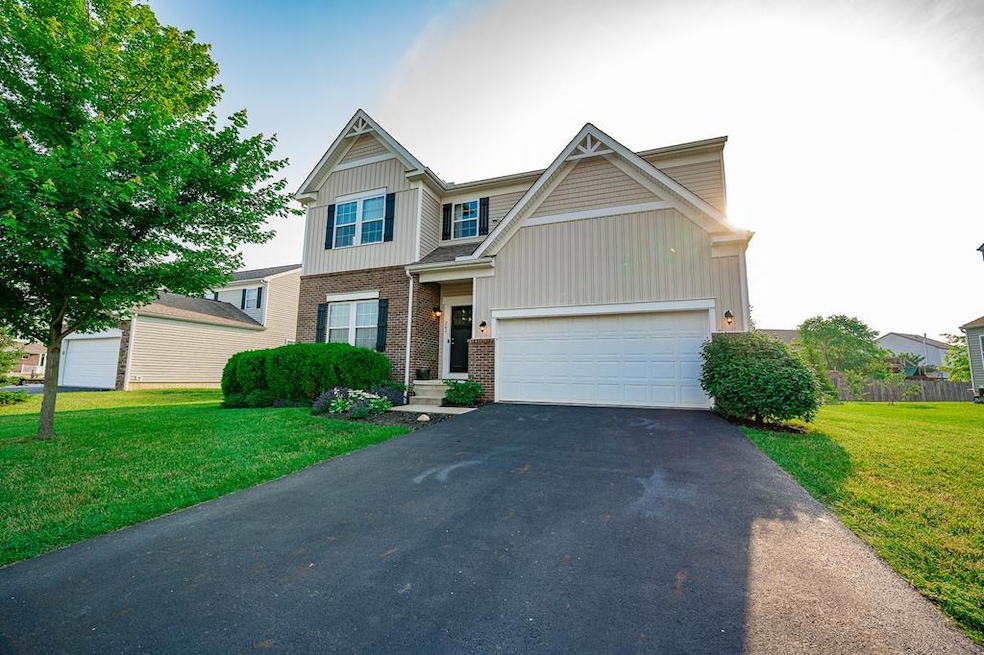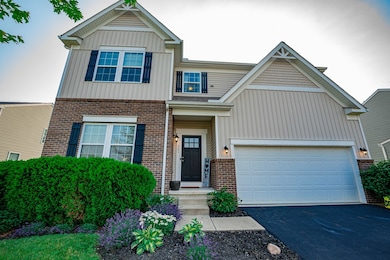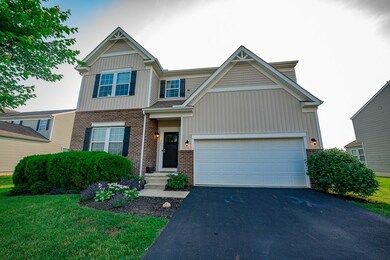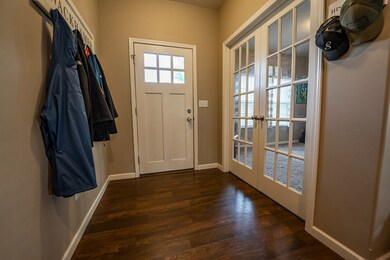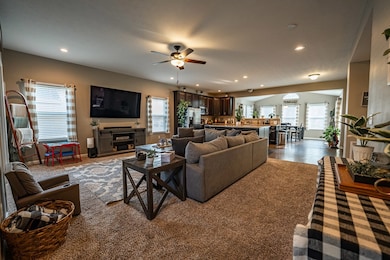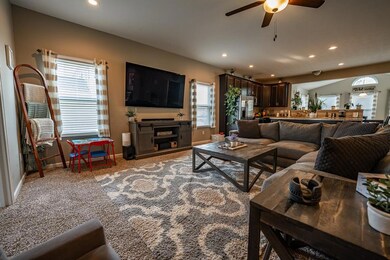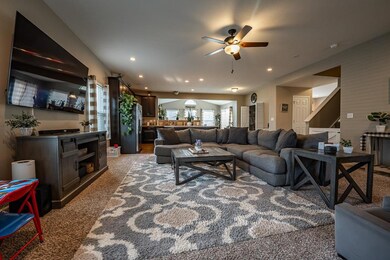
241 Victorian Dr Commercial Point, OH 43116
Estimated payment $2,758/month
Highlights
- Recreation Room
- 2 Car Attached Garage
- Patio
- Home Office
- Double Pane Windows
- Living Room
About This Home
Welcome to this spacious 4-bedroom, 2.5-bath home featuring an open floor plan designed for modern living. The main level includes two versatile flex rooms— perfect for a home office, playroom, or formal dining area. Upstairs, enjoy the convenience of second-floor laundry, just steps away from all the bedrooms. The partially finished basement offers a great space for entertaining, while the unfinished area provides ample storage. Outside, the fenced-in backyard boasts a beautiful stamped concrete patio, ideal for relaxing or hosting gatherings. This home truly has the space, style, and functionality to fit your lifestyle!
Listing Agent
First Capital Realty Brokerage Email: 7407725700, admin@firstcap.realty License #2022003352 Listed on: 06/14/2025
Home Details
Home Type
- Single Family
Est. Annual Taxes
- $4,604
Year Built
- Built in 2015
Parking
- 2 Car Attached Garage
- Open Parking
Home Design
- Brick Exterior Construction
- Concrete Foundation
- Asphalt Roof
- Vinyl Siding
Interior Spaces
- 2,832 Sq Ft Home
- 2-Story Property
- Double Pane Windows
- Living Room
- Dining Room
- Home Office
- Recreation Room
- Partially Finished Basement
- Basement Fills Entire Space Under The House
Kitchen
- Range
- Microwave
- Dishwasher
Flooring
- Carpet
- Laminate
Bedrooms and Bathrooms
- 4 Bedrooms
- Bathroom on Main Level
Laundry
- Dryer
- Washer
Outdoor Features
- Patio
Schools
- Teays Valley Lsd Elementary And Middle School
- Teays Valley Lsd High School
Utilities
- Central Air
- Heating System Uses Natural Gas
- 200+ Amp Service
- Electric Water Heater
Community Details
- Walker Point Subdivision
Listing and Financial Details
- Assessor Parcel Number L2800100015100
Map
Home Values in the Area
Average Home Value in this Area
Tax History
| Year | Tax Paid | Tax Assessment Tax Assessment Total Assessment is a certain percentage of the fair market value that is determined by local assessors to be the total taxable value of land and additions on the property. | Land | Improvement |
|---|---|---|---|---|
| 2024 | -- | $119,420 | $13,970 | $105,450 |
| 2023 | $4,610 | $119,420 | $13,970 | $105,450 |
| 2022 | $4,174 | $98,940 | $11,640 | $87,300 |
| 2021 | $4,168 | $98,940 | $11,640 | $87,300 |
| 2020 | $4,169 | $98,940 | $11,640 | $87,300 |
| 2019 | $1,608 | $74,160 | $11,640 | $62,520 |
| 2018 | $2,971 | $74,160 | $11,640 | $62,520 |
| 2017 | $3,897 | $74,160 | $11,640 | $62,520 |
| 2016 | $2,674 | $64,870 | $8,890 | $55,980 |
| 2015 | $147 | $7,120 | $7,120 | $0 |
| 2014 | $294 | $7,120 | $7,120 | $0 |
| 2013 | $306 | $7,120 | $7,120 | $0 |
Property History
| Date | Event | Price | Change | Sq Ft Price |
|---|---|---|---|---|
| 06/21/2025 06/21/25 | For Sale | $429,900 | +51.9% | $152 / Sq Ft |
| 08/13/2019 08/13/19 | Sold | $283,000 | +1.1% | $77 / Sq Ft |
| 07/01/2019 07/01/19 | Pending | -- | -- | -- |
| 06/27/2019 06/27/19 | For Sale | $279,900 | +16.7% | $76 / Sq Ft |
| 01/08/2016 01/08/16 | Sold | $239,900 | -1.8% | $89 / Sq Ft |
| 12/09/2015 12/09/15 | Pending | -- | -- | -- |
| 09/08/2015 09/08/15 | For Sale | $244,265 | -- | $91 / Sq Ft |
Purchase History
| Date | Type | Sale Price | Title Company |
|---|---|---|---|
| Warranty Deed | $283,000 | Pm Title Llc | |
| Warranty Deed | $239,900 | Attorney |
Mortgage History
| Date | Status | Loan Amount | Loan Type |
|---|---|---|---|
| Open | $183,000 | New Conventional | |
| Previous Owner | $239,900 | VA | |
| Previous Owner | $128,000 | Stand Alone Second |
Similar Homes in the area
Source: Scioto Valley REALTORS®
MLS Number: 198047
APN: L28-0-010-00-151-00
- 229 Victorian Dr
- 10 Main St
- 410 Cherry Hills Rd
- 450 Creekside Dr
- 452 Creekside Dr
- 509 Walker Pointe Dr
- 49 Front St
- 222 Players Club Ct
- 277 Plum Run Ct
- 294 Shady Hollow Dr
- 417 Oakland Hills Loop
- 446 Bethpage Blvd
- 47 Front St
- 53 Genoa Cir
- 55 Genoa Cir
- 45 Genoa Cir
- 6880 Scioto Darby Rd
- 66 Genoa Cir
- 317 Genoa Rd
- 324 Genoa Rd
- 37 Waterman Ave
- 206 Honey Locust Ln
- 188 Red Oak Ct
- 9455 Strawser St
- 5435 Dietrich Ave
- 5605 Stevens Dr
- 5232 Dietrich Ave
- 9400 Magnolia Way
- 9073 Bunker Hill Way
- 5266 Valley Forge St
- 309 Dowler Dr
- 5000 Hutchison St
- 227 Dowler Dr
- 6049 Rings Ave
- 6026 Summit Way
- 2604 Secretariat Blvd
- 5989 Haughn Rd
- 5669 Spring Hill Rd
- 1812 Bourbon St
- 800 Long St
