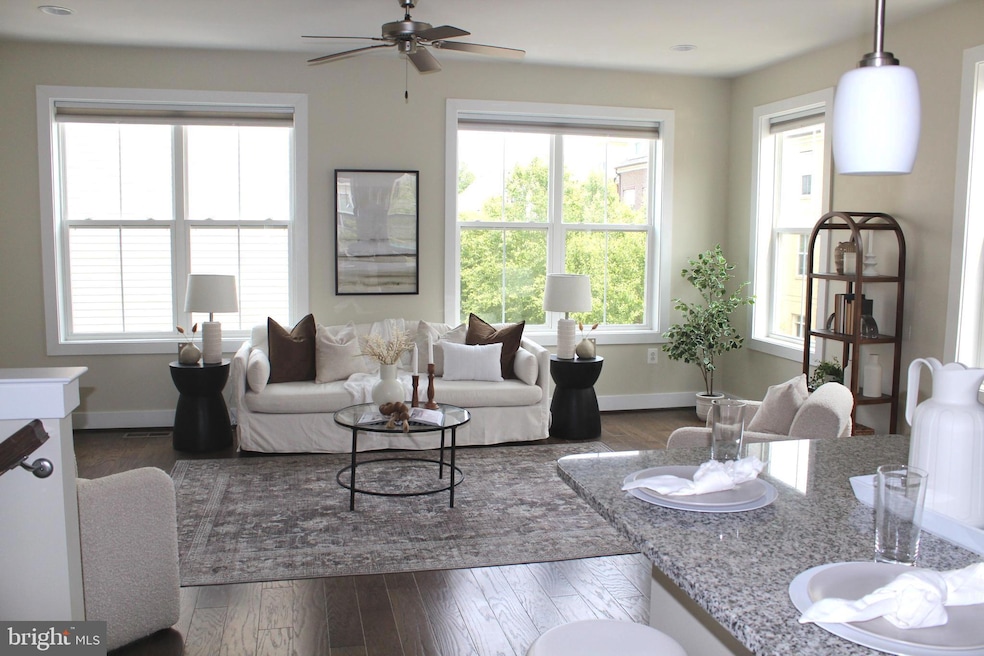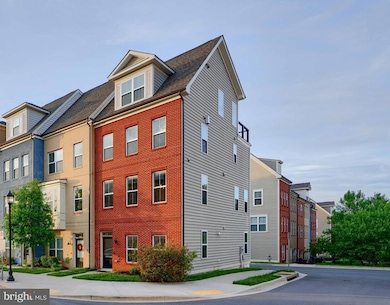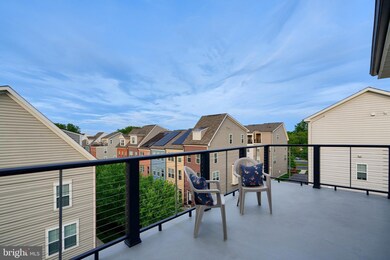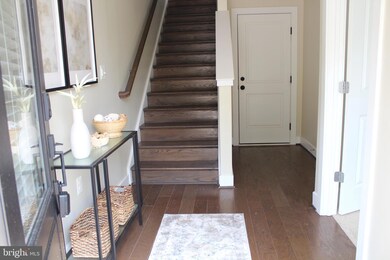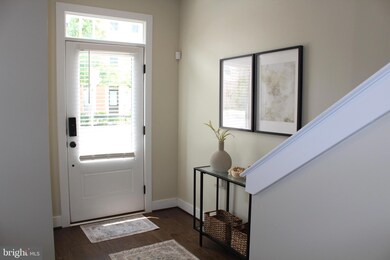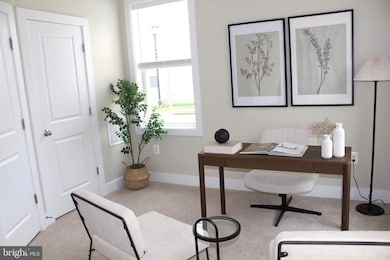
2411 Auden Dr Silver Spring, MD 20906
Highlights
- Gourmet Kitchen
- Colonial Architecture
- Main Floor Bedroom
- Open Floorplan
- Deck
- 3-minute walk to Glenfield Local Park
About This Home
As of July 2025Stylish, Sophisticated & Lightly Lived In! This home offers ideal Suburban charm with all the Urban conveniences. Welcome to this beautifully maintained 6-year-old townhome located in a highly desirable community boasting excellent walkability & just minutes from the metro & a variety of dining, shopping, & entertainment venues. Whether you're entertaining in the bright, open living spaces or relaxing in one of the comfortable bedrooms or roof deck, this home offers comfort & flexibility for any lifestyle. The versatile floor plan showcases 4 generously sized bedrooms, 4.5 baths, fresh paint throughout & new carpeting making it move-in ready. Enjoy modern amenities, a stylish open-concept layout, & the convenience of a 2-car garage. The inviting entrance offers a main level bedroom and/or office space with attached full bath. As you make your way to the upper level you'll find beautiful open space with tons of natural light. A large family room, an adjacent gourmet kitchen & breakfast area are the heart of the home & showcase modern amenities from decorative light fixtures & stylish cabinetry to upscale finishes with granite counters & stainless appliances. A convenient half bath completes this level. Two generously sized bedrooms with en suite along with full laundry & a storage closet are housed on the third level. The primary suite is tucked away on the top level offering privacy & a great place to unwind in the evening. The large bedroom with two walk in closets offers opportunity for various furniture configuration. The upscale bath offers two vanities & a spacious shower with bench. A large top level deck is ideal for soaking up the sun or relaxing after a long day.
Townhouse Details
Home Type
- Townhome
Est. Annual Taxes
- $7,749
Year Built
- Built in 2019
Lot Details
- 1,267 Sq Ft Lot
- Property is in excellent condition
HOA Fees
- $77 Monthly HOA Fees
Parking
- 2 Car Attached Garage
- 1 Driveway Space
- Rear-Facing Garage
- Garage Door Opener
- On-Street Parking
Home Design
- Colonial Architecture
- Brick Exterior Construction
- Asphalt Roof
- HardiePlank Type
Interior Spaces
- Property has 4 Levels
- Open Floorplan
- Ceiling height of 9 feet or more
- Ceiling Fan
- Recessed Lighting
- Double Hung Windows
- Transom Windows
- Window Screens
- Six Panel Doors
- Entrance Foyer
- Family Room Off Kitchen
- Breakfast Room
Kitchen
- Gourmet Kitchen
- Gas Oven or Range
- Microwave
- Ice Maker
- Dishwasher
- Stainless Steel Appliances
- Kitchen Island
- Upgraded Countertops
- Disposal
Flooring
- Carpet
- Ceramic Tile
- Luxury Vinyl Plank Tile
Bedrooms and Bathrooms
- En-Suite Primary Bedroom
- En-Suite Bathroom
- Walk-In Closet
- Walk-in Shower
Laundry
- Laundry Room
- Laundry on upper level
- Dryer
- Washer
Outdoor Features
- Deck
Utilities
- Forced Air Heating and Cooling System
- Natural Gas Water Heater
Community Details
- Glenmont Metrocentre HOA
- Built by WINCHESTER HOMES
- Glenmont Metrocentre Subdivision, Oakley Floorplan
- Property Manager
Listing and Financial Details
- Tax Lot 101
- Assessor Parcel Number 161303796075
Ownership History
Purchase Details
Home Financials for this Owner
Home Financials are based on the most recent Mortgage that was taken out on this home.Similar Homes in Silver Spring, MD
Home Values in the Area
Average Home Value in this Area
Purchase History
| Date | Type | Sale Price | Title Company |
|---|---|---|---|
| Deed | $562,358 | First American Title Ins Co |
Mortgage History
| Date | Status | Loan Amount | Loan Type |
|---|---|---|---|
| Open | $305,000 | New Conventional | |
| Closed | $300,000 | New Conventional |
Property History
| Date | Event | Price | Change | Sq Ft Price |
|---|---|---|---|---|
| 07/18/2025 07/18/25 | Sold | $680,000 | +0.8% | $248 / Sq Ft |
| 06/30/2025 06/30/25 | Pending | -- | -- | -- |
| 05/22/2025 05/22/25 | Price Changed | $674,900 | -1.9% | $246 / Sq Ft |
| 05/09/2025 05/09/25 | For Sale | $688,000 | -- | $251 / Sq Ft |
Tax History Compared to Growth
Tax History
| Year | Tax Paid | Tax Assessment Tax Assessment Total Assessment is a certain percentage of the fair market value that is determined by local assessors to be the total taxable value of land and additions on the property. | Land | Improvement |
|---|---|---|---|---|
| 2024 | $7,749 | $627,867 | $0 | $0 |
| 2023 | $7,488 | $606,533 | $0 | $0 |
| 2022 | $6,917 | $585,200 | $150,000 | $435,200 |
| 2021 | $6,164 | $585,200 | $150,000 | $435,200 |
| 2020 | $6,134 | $585,200 | $150,000 | $435,200 |
| 2019 | $1,654 | $150,000 | $150,000 | $0 |
| 2018 | $1,657 | $150,000 | $150,000 | $0 |
| 2017 | $1,747 | $150,000 | $0 | $0 |
Agents Affiliated with this Home
-
Mary Beth Swidersky

Seller's Agent in 2025
Mary Beth Swidersky
Cummings & Co Realtors
(410) 804-7344
1 in this area
165 Total Sales
-
Meg Weetenkamp

Seller Co-Listing Agent in 2025
Meg Weetenkamp
Cummings & Co Realtors
(410) 274-0004
1 in this area
176 Total Sales
-
Sebastien Courret

Buyer's Agent in 2025
Sebastien Courret
Compass
(202) 615-2401
1 in this area
189 Total Sales
Map
Source: Bright MLS
MLS Number: MDMC2180078
APN: 13-03796075
- 2519 Auden Dr
- 2211 Greenery Ln Unit 103
- 2205 Greenery Ln Unit 1049
- 2200 Greenery Ln Unit 201
- 2202 Greenery Ln Unit 301
- 2201 Briggs Rd
- 12509 Holdridge Rd
- 2816 Denley Place
- 2615 Weller Rd
- 12912 Middlevale Ln
- 12608 Garden Gate Rd
- 12523 Heurich Rd
- 12212 Judson Rd
- 2802 Urbana Dr
- 13211 Lutes Dr
- 1600 Winding Waye Ln
- 13003 Hathaway Dr
- 13102 Middlevale Ln
- 2509 Mason St
- 1713 Nordic Hill Cir
