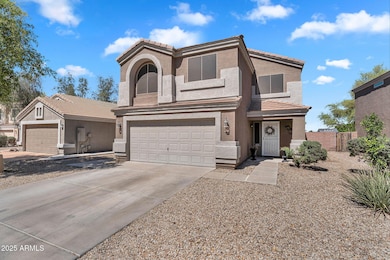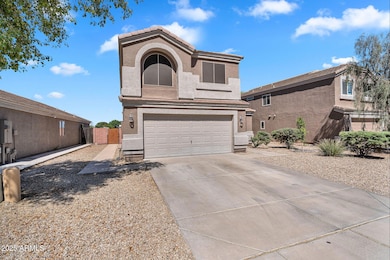
2412 W Camp River Rd Queen Creek, AZ 85142
San Tan Heights NeighborhoodHighlights
- Fitness Center
- Mountain View
- Santa Barbara Architecture
- Above Ground Spa
- Theater or Screening Room
- Private Yard
About This Home
As of August 2025PREMIUM LOT backing to greenbelt w/ no rear neighbors - Enjoy Superstition Mountain views! Home is loaded w/ upgrades including newer 16 SEER AC, newer water heater, new carpet & waterproof vinyl plank flooring. NEW lighting t/o w/ downstairs offering NEW baseboards & interior paint. Kitchen features matching slate appliances; GE Profile convection microwave, GE fridge (included) & NEW GE dishwasher (2025), Corian counters, water filtration system & walk-in pantry. French doors lead to a grassy backyard w/ trees & mist system. A well-maintained home means fewer headaches & more time to just enjoy living there, saving time & money. Enjoy the commty pool, gym & parks.
Last Agent to Sell the Property
HomeSmart Lifestyles License #SA637920000 Listed on: 04/18/2025

Home Details
Home Type
- Single Family
Est. Annual Taxes
- $1,219
Year Built
- Built in 2005
Lot Details
- 5,453 Sq Ft Lot
- Desert faces the front of the property
- Block Wall Fence
- Front and Back Yard Sprinklers
- Sprinklers on Timer
- Private Yard
- Grass Covered Lot
HOA Fees
- $92 Monthly HOA Fees
Parking
- 2 Car Direct Access Garage
- Garage Door Opener
Home Design
- Santa Barbara Architecture
- Wood Frame Construction
- Tile Roof
- Stucco
Interior Spaces
- 2,011 Sq Ft Home
- 2-Story Property
- Ceiling height of 9 feet or more
- Ceiling Fan
- Double Pane Windows
- ENERGY STAR Qualified Windows with Low Emissivity
- Vinyl Clad Windows
- Solar Screens
- Mountain Views
- Security System Owned
Kitchen
- Eat-In Kitchen
- Built-In Microwave
- ENERGY STAR Qualified Appliances
Flooring
- Carpet
- Tile
- Vinyl
Bedrooms and Bathrooms
- 4 Bedrooms
- Primary Bathroom is a Full Bathroom
- 2.5 Bathrooms
- Dual Vanity Sinks in Primary Bathroom
Eco-Friendly Details
- ENERGY STAR Qualified Equipment
Outdoor Features
- Above Ground Spa
- Covered Patio or Porch
- Outdoor Storage
Schools
- San Tan Heights Elementary
- San Tan Foothills High School
Utilities
- Central Air
- Heating Available
- Water Purifier
- High Speed Internet
- Cable TV Available
Listing and Financial Details
- Tax Lot 105
- Assessor Parcel Number 509-02-550
Community Details
Overview
- Association fees include ground maintenance, trash
- Brown Management Association, Phone Number (480) 551-4300
- San Tan Heights Subdivision, Crown Floorplan
Amenities
- Theater or Screening Room
- Recreation Room
Recreation
- Community Playground
- Fitness Center
- Heated Community Pool
- Community Spa
- Bike Trail
Ownership History
Purchase Details
Home Financials for this Owner
Home Financials are based on the most recent Mortgage that was taken out on this home.Purchase Details
Home Financials for this Owner
Home Financials are based on the most recent Mortgage that was taken out on this home.Purchase Details
Purchase Details
Home Financials for this Owner
Home Financials are based on the most recent Mortgage that was taken out on this home.Similar Homes in the area
Home Values in the Area
Average Home Value in this Area
Purchase History
| Date | Type | Sale Price | Title Company |
|---|---|---|---|
| Warranty Deed | $160,000 | Millennium Title | |
| Special Warranty Deed | $92,500 | Old Republic Title Agency | |
| Trustee Deed | $224,421 | First American Title | |
| Corporate Deed | $221,171 | Dhi Title Of Arizona Inc |
Mortgage History
| Date | Status | Loan Amount | Loan Type |
|---|---|---|---|
| Open | $173,000 | New Conventional | |
| Closed | $163,265 | New Conventional | |
| Previous Owner | $67,500 | New Conventional | |
| Previous Owner | $221,171 | New Conventional |
Property History
| Date | Event | Price | Change | Sq Ft Price |
|---|---|---|---|---|
| 08/15/2025 08/15/25 | Sold | $379,000 | +0.1% | $188 / Sq Ft |
| 06/18/2025 06/18/25 | Price Changed | $378,500 | -2.9% | $188 / Sq Ft |
| 05/13/2025 05/13/25 | Price Changed | $389,900 | -2.5% | $194 / Sq Ft |
| 04/18/2025 04/18/25 | For Sale | $399,900 | +147.7% | $199 / Sq Ft |
| 10/24/2014 10/24/14 | Sold | $161,440 | +4.2% | $80 / Sq Ft |
| 08/23/2014 08/23/14 | Pending | -- | -- | -- |
| 07/20/2014 07/20/14 | For Sale | $155,000 | -- | $77 / Sq Ft |
Tax History Compared to Growth
Tax History
| Year | Tax Paid | Tax Assessment Tax Assessment Total Assessment is a certain percentage of the fair market value that is determined by local assessors to be the total taxable value of land and additions on the property. | Land | Improvement |
|---|---|---|---|---|
| 2025 | $1,219 | $28,476 | -- | -- |
| 2024 | $1,336 | $32,104 | -- | -- |
| 2023 | $1,222 | $26,585 | $4,797 | $21,788 |
| 2022 | $1,201 | $18,137 | $3,198 | $14,939 |
| 2021 | $1,336 | $16,509 | $0 | $0 |
| 2020 | $1,202 | $16,431 | $0 | $0 |
| 2019 | $1,203 | $14,095 | $0 | $0 |
| 2018 | $1,152 | $12,845 | $0 | $0 |
| 2017 | $1,083 | $12,971 | $0 | $0 |
| 2016 | $1,099 | $12,306 | $1,800 | $10,506 |
| 2014 | $973 | $8,811 | $1,000 | $7,811 |
Agents Affiliated with this Home
-

Seller's Agent in 2025
Amanda Pinkerton
HomeSmart Lifestyles
(480) 235-1377
2 in this area
140 Total Sales
-

Buyer's Agent in 2025
Michele Whitman
HomeSmart Lifestyles
(480) 272-2728
3 in this area
46 Total Sales
-

Seller's Agent in 2014
Carlie Goulet
Keller Williams Realty Phoenix
(480) 788-9660
33 Total Sales
-
J
Buyer's Agent in 2014
James Koscianski
HomeSmart Lifestyles
Map
Source: Arizona Regional Multiple Listing Service (ARMLS)
MLS Number: 6853571
APN: 509-02-550
- 33287 N Windmill Run
- 2269 W Silver Creek Ln
- 2433 W Hayden Peak Dr
- 2716 W Allens Peak Dr
- 2507 W Tanner Ranch Rd
- 2745 W Sunshine Butte Dr
- 1983 W Allens Peak Dr
- 2993 W Sunshine Butte Dr
- 2041 W Larissa Ln
- 32764 N Cat Hills Ave
- 3148 W Allens Peak Dr
- 3049 W Santa Cruz Ave
- 32881 N Hidden Canyon Dr
- 3016 W White Canyon Rd
- 1755 W Desert Canyon Dr
- 2841 W New River Dr
- 3201 W Five Mile Peak Dr
- 3181 W Carlos Ln
- 1637 W Green Tree Dr
- 2885 W New River Dr






