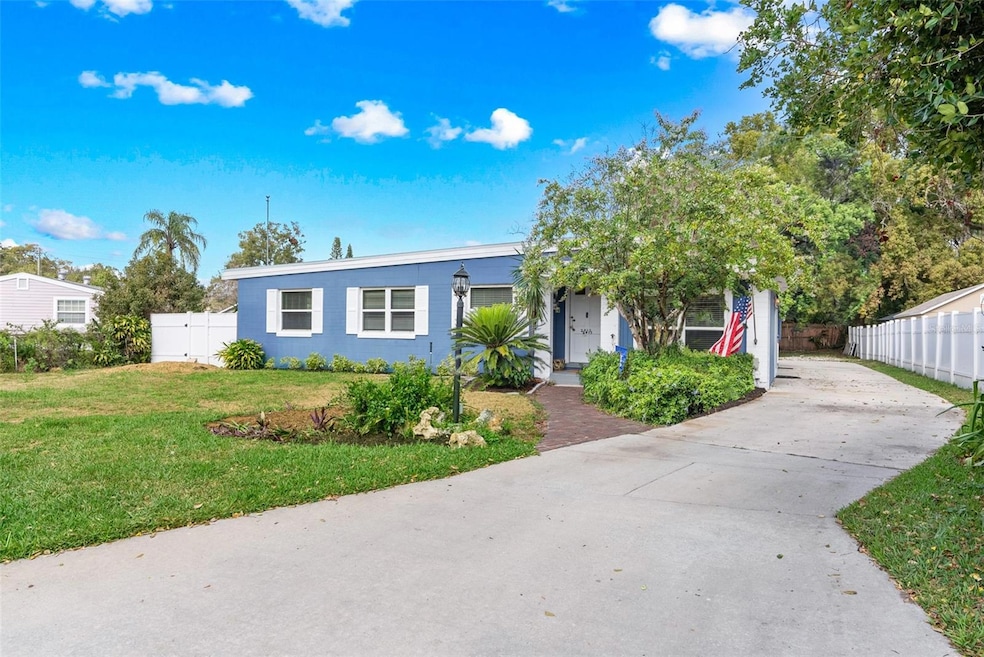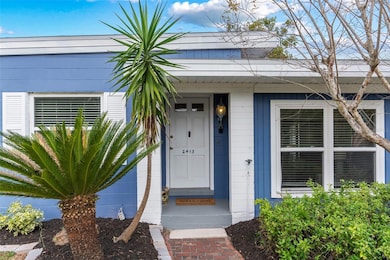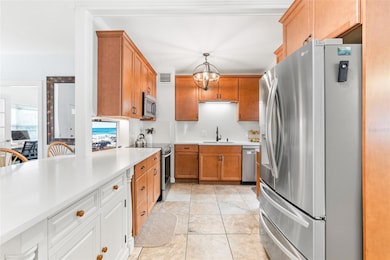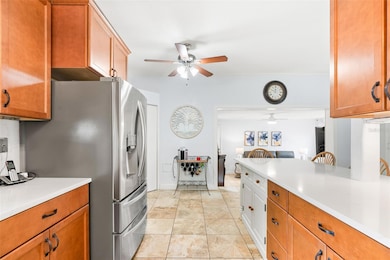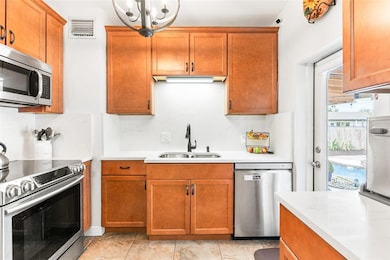
2413 Weber St Orlando, FL 32803
Audubon Park NeighborhoodEstimated payment $2,661/month
Highlights
- Access To Lake
- In Ground Pool
- Midcentury Modern Architecture
- Audubon Park School Rated A-
- Open Floorplan
- Wood Flooring
About This Home
Under contract-accepting backup offers. Welcome to this charming mid-century modern home in the heart of Orlando! This 2-bedroom, 2-bathroom residence features an additional office space and showcases an inviting open floor plan that's perfect for modern living.Step inside to discover beautifully preserved original hardwood floors and tile throughout. The recently updated kitchen is a chef's delight, boasting elegant stone countertops, quality wood cabinets, and modern stainless steel appliances.The outdoor space is equally impressive with meticulously maintained landscaping and two convenient storage work sheds. Cool off in your private in-ground swimming pool or take advantage of deeded access to Druid Lake for additional recreation options.This home has been well-maintained with recent updates including a new AC system (2020), roof replacement (2022), and a new water heater (2025). The location couldn't be better - you'll be just minutes from downtown Orlando and the popular College Park neighborhood.Nature enthusiasts will appreciate being just a short distance from the stunning Harry P. Leu Gardens, while families can enjoy easy access to the Orlando Science Center. Healthcare is convenient too, with AdventHealth nearby.This turnkey property offers the perfect blend of vintage charm and modern updates, all in a prime Orlando location. Don't miss the opportunity to make this wonderful house your new home!
Listing Agent
LUXE PROPERTIES LLC Brokerage Phone: 305-809-7650 License #3054760 Listed on: 02/24/2025

Home Details
Home Type
- Single Family
Est. Annual Taxes
- $1,110
Year Built
- Built in 1953
Lot Details
- 9,062 Sq Ft Lot
- South Facing Home
- Vinyl Fence
- Wood Fence
- Mature Landscaping
- Property is zoned R-1A/AN
Parking
- 2 Carport Spaces
Home Design
- Midcentury Modern Architecture
- Traditional Architecture
- Florida Architecture
- Slab Foundation
- Membrane Roofing
- Metal Roof
- Block Exterior
Interior Spaces
- 1,447 Sq Ft Home
- 1-Story Property
- Open Floorplan
- Ceiling Fan
- Window Treatments
- Living Room
- Pool Views
- Laundry in unit
Kitchen
- Range
- Microwave
- Dishwasher
- Stone Countertops
- Solid Wood Cabinet
- Disposal
Flooring
- Wood
- Ceramic Tile
Bedrooms and Bathrooms
- 2 Bedrooms
- Split Bedroom Floorplan
- 2 Full Bathrooms
Pool
- In Ground Pool
- Gunite Pool
Outdoor Features
- Access To Lake
- Covered patio or porch
- Exterior Lighting
- Separate Outdoor Workshop
- Shed
Utilities
- Central Heating and Cooling System
- Cable TV Available
Community Details
- No Home Owners Association
- Phillips Rep 01 Lakewood Subdivision
Listing and Financial Details
- Visit Down Payment Resource Website
- Legal Lot and Block 25 / E
- Assessor Parcel Number 19-22-30-6872-05-252
Map
Home Values in the Area
Average Home Value in this Area
Tax History
| Year | Tax Paid | Tax Assessment Tax Assessment Total Assessment is a certain percentage of the fair market value that is determined by local assessors to be the total taxable value of land and additions on the property. | Land | Improvement |
|---|---|---|---|---|
| 2025 | $1,110 | $99,730 | -- | -- |
| 2024 | $978 | $99,730 | -- | -- |
| 2023 | $978 | $92,931 | $0 | $0 |
| 2022 | $1,007 | $89,884 | $0 | $0 |
| 2021 | $978 | $87,266 | $0 | $0 |
| 2020 | $925 | $86,061 | $0 | $0 |
| 2019 | $943 | $84,126 | $0 | $0 |
| 2018 | $924 | $82,557 | $0 | $0 |
| 2017 | $902 | $193,724 | $112,000 | $81,724 |
| 2016 | $889 | $176,586 | $96,000 | $80,586 |
| 2015 | $910 | $157,943 | $80,000 | $77,943 |
| 2014 | $912 | $129,135 | $73,000 | $56,135 |
Property History
| Date | Event | Price | Change | Sq Ft Price |
|---|---|---|---|---|
| 06/20/2025 06/20/25 | Pending | -- | -- | -- |
| 06/15/2025 06/15/25 | Price Changed | $465,000 | -2.9% | $321 / Sq Ft |
| 05/15/2025 05/15/25 | For Sale | $479,000 | 0.0% | $331 / Sq Ft |
| 05/07/2025 05/07/25 | Pending | -- | -- | -- |
| 04/28/2025 04/28/25 | Price Changed | $479,000 | -2.0% | $331 / Sq Ft |
| 03/20/2025 03/20/25 | Price Changed | $489,000 | -1.2% | $338 / Sq Ft |
| 02/24/2025 02/24/25 | For Sale | $495,000 | -- | $342 / Sq Ft |
Mortgage History
| Date | Status | Loan Amount | Loan Type |
|---|---|---|---|
| Closed | $100,000 | Credit Line Revolving | |
| Closed | $71,000 | New Conventional |
About the Listing Agent

As a native Floridian with a marketing background Deanna is passionate, creative, driven, and extremely organized. Deanna excels in working with her customers to understand the buying and selling process at al levels. Deanna performs exceptionally well in fast-paced, time-sensitive work environments. and pays attention to detail throughout the transaction.. Her passion is with helping clients achieve their dream. .Over the span of Deanna's career life, she has proven success on projects in the
Deanna's Other Listings
Source: Stellar MLS
MLS Number: O6283856
APN: 19-2230-6872-05-252
- 2501 Weber St
- 1015 N Glenwood Ave
- 2603 E Marks St
- 2707 E Marks St
- 2123 Weber St
- 830 Floral Dr
- 1021 N Forest Ave
- 2707 Illinois St
- 826 Garden Plaza
- 2801 Plaza Terrace Dr
- 1316 N Bumby Ave
- 2888 Plaza Terrace Dr Unit 2888
- 1322 N Bumby Ave
- 1314 Asbury Ave
- 741 Garden Plaza
- 1414 Margate Ave
- 1900 Garvin St
- 1814 Canton St
- 1132 Hardy Ave
- 3045 Plaza Terrace Dr
