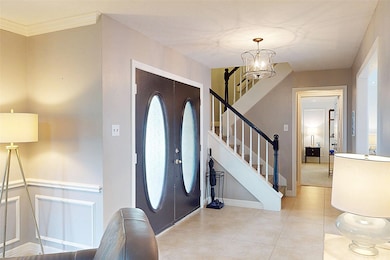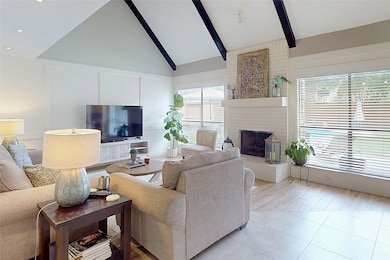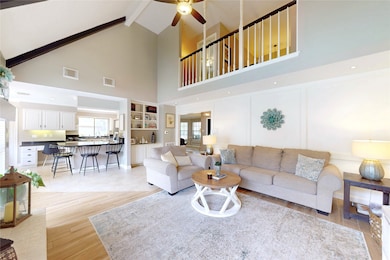
2414 Brookdale Dr Kingwood, TX 77339
Estimated payment $2,716/month
Highlights
- In Ground Pool
- Traditional Architecture
- High Ceiling
- Bear Branch Elementary School Rated A-
- <<bathWSpaHydroMassageTubToken>>
- Granite Countertops
About This Home
Welcome to this charming home located in the heart of Kingwood! This beautifully updated 4-bedroom, 2.5-bathroom property offers a perfect blend of comfort and style. Step inside to find a spacious, light-filled interior with a large primary bedroom, providing a peaceful retreat. The inviting breakfast room overlooks the sparkling inground pool, creating a serene atmosphere for morning coffee or casual meals. You’ll also enjoy the formal dining room, which can easily double as a sitting room to entertain guests or relax.
Recent updates include a new HVAC system, ensuring year-round comfort. The well-maintained home is ready for you to move in and make it your own. Don’t miss out on the opportunity to own this lovely home with a private backyard oasis featuring the inground pool – perfect for relaxing or entertaining.
Listing Agent
Jane Byrd Properties International LLC License #0797005 Listed on: 04/05/2025
Home Details
Home Type
- Single Family
Est. Annual Taxes
- $7,620
Year Built
- Built in 1983
Lot Details
- 10,164 Sq Ft Lot
- North Facing Home
- Back Yard Fenced
HOA Fees
- $31 Monthly HOA Fees
Parking
- 2 Car Detached Garage
Home Design
- Traditional Architecture
- Brick Exterior Construction
- Slab Foundation
- Composition Roof
- Wood Siding
- Cement Siding
Interior Spaces
- 2,594 Sq Ft Home
- 2-Story Property
- High Ceiling
- Ceiling Fan
- Gas Fireplace
- Entrance Foyer
- Family Room Off Kitchen
- Living Room
- Breakfast Room
- Utility Room
- Washer and Electric Dryer Hookup
Kitchen
- Breakfast Bar
- Walk-In Pantry
- Electric Oven
- Gas Cooktop
- <<microwave>>
- Dishwasher
- Granite Countertops
- Disposal
Flooring
- Laminate
- Tile
Bedrooms and Bathrooms
- 4 Bedrooms
- En-Suite Primary Bedroom
- Double Vanity
- <<bathWSpaHydroMassageTubToken>>
- <<tubWithShowerToken>>
Eco-Friendly Details
- Energy-Efficient Exposure or Shade
- Energy-Efficient HVAC
- Energy-Efficient Insulation
- Energy-Efficient Thermostat
- Ventilation
Outdoor Features
- In Ground Pool
- Rear Porch
Schools
- Bear Branch Elementary School
- Creekwood Middle School
- Kingwood High School
Utilities
- Central Heating and Cooling System
- Heating System Uses Gas
- Programmable Thermostat
Community Details
Overview
- Association fees include ground maintenance
- Sterling Asi Association, Phone Number (832) 678-4500
- Hunters Ridge Village Sec 02 Subdivision
Amenities
- Picnic Area
Recreation
- Community Playground
- Community Pool
- Park
- Trails
Map
Home Values in the Area
Average Home Value in this Area
Tax History
| Year | Tax Paid | Tax Assessment Tax Assessment Total Assessment is a certain percentage of the fair market value that is determined by local assessors to be the total taxable value of land and additions on the property. | Land | Improvement |
|---|---|---|---|---|
| 2024 | $7,620 | $325,528 | $70,708 | $254,820 |
| 2023 | $7,620 | $341,584 | $39,282 | $302,302 |
| 2022 | $7,468 | $302,352 | $39,282 | $263,070 |
| 2021 | $6,348 | $245,684 | $39,282 | $206,402 |
| 2020 | $5,892 | $217,357 | $39,282 | $178,075 |
| 2019 | $6,072 | $212,962 | $31,426 | $181,536 |
| 2018 | $2,857 | $212,962 | $28,079 | $184,883 |
| 2017 | $6,002 | $212,962 | $28,079 | $184,883 |
| 2016 | $5,456 | $201,740 | $28,079 | $173,661 |
| 2015 | $3,947 | $197,136 | $28,079 | $169,057 |
| 2014 | $3,947 | $158,260 | $28,079 | $130,181 |
Property History
| Date | Event | Price | Change | Sq Ft Price |
|---|---|---|---|---|
| 07/12/2025 07/12/25 | Price Changed | $370,000 | -3.9% | $143 / Sq Ft |
| 07/11/2025 07/11/25 | For Sale | $385,000 | 0.0% | $148 / Sq Ft |
| 05/10/2025 05/10/25 | Pending | -- | -- | -- |
| 04/05/2025 04/05/25 | For Sale | $385,000 | -- | $148 / Sq Ft |
Purchase History
| Date | Type | Sale Price | Title Company |
|---|---|---|---|
| Vendors Lien | -- | Texas American Title Company | |
| Warranty Deed | -- | None Available | |
| Warranty Deed | -- | -- |
Mortgage History
| Date | Status | Loan Amount | Loan Type |
|---|---|---|---|
| Open | $256,500 | New Conventional | |
| Previous Owner | $126,000 | Credit Line Revolving | |
| Previous Owner | $23,000 | Credit Line Revolving | |
| Previous Owner | $108,850 | Unknown | |
| Previous Owner | $99,000 | No Value Available |
Similar Homes in the area
Source: Houston Association of REALTORS®
MLS Number: 51379165
APN: 1149560170123
- 4103 Garden Lake Dr
- 3707 Clear Falls Dr
- 2415 Brookdale Dr
- 2903 Valley Rose Dr
- 2327 Brookdale Dr
- 3747 Clear Falls Dr
- 4003 Oak Gardens Dr
- 3715 Ember Spring Dr
- 3410 Park Point Dr
- 2914 Silver Falls Dr
- 2643 Hidden Garden Dr
- 2903 Silver Falls Dr
- 2718 Silver Falls Dr
- 2818 Golden Leaf Dr
- 3830 Village Oaks Dr
- 3407 Sandy Forks Dr
- 3122 Timberlark Dr
- 3122 Glade Springs Dr
- 3838 Fawn Creek Dr
- 3130 Glade Springs Dr
- 2915 Valley Rose Dr
- 3751 Glade Forest Dr
- 2718 Foliage Green Dr
- 2706 Foliage Green Dr
- 3222 River Valley Dr
- 2911 Sycamore Springs Dr
- 3922 Maple Heights Dr
- 3602 Highland Lakes Dr
- 2921 Sycamore Springs Dr
- 2714 Sherwood Hollow Ln
- 2407 Tinechester Dr
- 2251 Middle Creek Dr
- 4031 Sherwood St W
- 3202 Birch Creek Dr
- 3117 Cedar Knolls Dr
- 3118 Lake Stream Dr
- 2210 Dristone Dr
- 2610 Old Oak Ln
- 2419 Sherwood Hollow Ln
- 2607 Old Oak Ln






