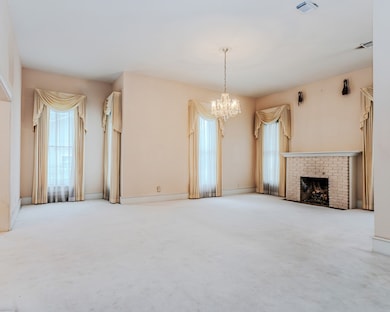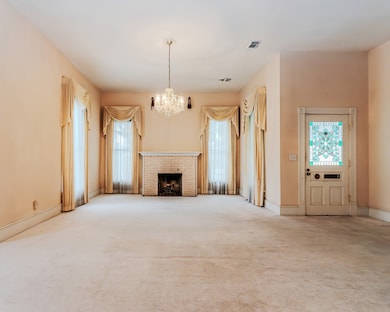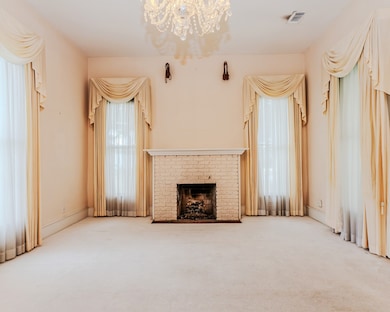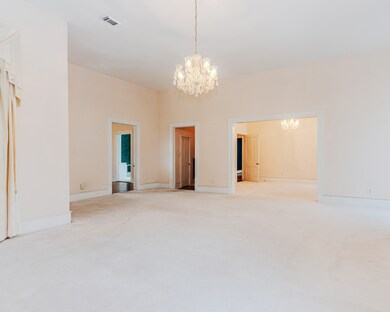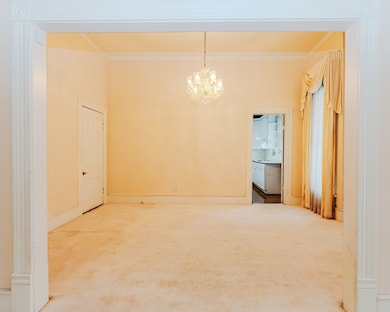
2416 Avenue I Bay City, TX 77414
Estimated payment $2,373/month
Total Views
30,481
4
Beds
3.5
Baths
3,546
Sq Ft
$85
Price per Sq Ft
Highlights
- In Ground Pool
- Deck
- 2 Fireplaces
- Colonial Architecture
- Wood Flooring
- High Ceiling
About This Home
This beautiful 1904 home is located on a spacious corner lot, offers ample room for entertaining and a fully screened back yard with a pool. The main house boasts 2,946 sqft with 3 bedrooms, 2.5 baths, tall ceilings, and stunning hardwood floors. Additionally, the property includes a 600 sqft guest quarters with a cozy bedroom, kitchenette area and full bathroom, perfect for guests, home office or potential rental income.
Home Details
Home Type
- Single Family
Est. Annual Taxes
- $8,609
Year Built
- Built in 1904
Lot Details
- 0.33 Acre Lot
- Back Yard Fenced
Parking
- 2 Attached Carport Spaces
Home Design
- Colonial Architecture
- Traditional Architecture
- Block Foundation
- Slab Foundation
- Composition Roof
- Vinyl Siding
Interior Spaces
- 3,546 Sq Ft Home
- 1-Story Property
- High Ceiling
- 2 Fireplaces
- Gas Fireplace
- Washer and Electric Dryer Hookup
Kitchen
- <<OvenToken>>
- Electric Range
- <<microwave>>
- Dishwasher
- Disposal
Flooring
- Wood
- Carpet
- Tile
Bedrooms and Bathrooms
- 4 Bedrooms
Outdoor Features
- In Ground Pool
- Deck
- Covered patio or porch
Schools
- Roberts Elementary School
- Bay City Junior High School
- Bay City High School
Utilities
- Window Unit Cooling System
- Central Heating and Cooling System
Community Details
- Bay City Original Townsite Subdivision
Map
Create a Home Valuation Report for This Property
The Home Valuation Report is an in-depth analysis detailing your home's value as well as a comparison with similar homes in the area
Home Values in the Area
Average Home Value in this Area
Tax History
| Year | Tax Paid | Tax Assessment Tax Assessment Total Assessment is a certain percentage of the fair market value that is determined by local assessors to be the total taxable value of land and additions on the property. | Land | Improvement |
|---|---|---|---|---|
| 2024 | $89 | $385,390 | $21,000 | $364,390 |
| 2023 | $8,086 | $354,390 | $15,000 | $339,390 |
| 2022 | $8,425 | $320,900 | $15,000 | $305,900 |
| 2021 | $8,427 | $286,810 | $10,880 | $275,930 |
| 2020 | $8,344 | $273,010 | $10,880 | $262,130 |
| 2019 | $8,434 | $276,120 | $10,880 | $265,240 |
| 2018 | $7,745 | $279,250 | $10,880 | $268,370 |
| 2017 | $6,673 | $238,990 | $10,880 | $228,110 |
| 2016 | $6,673 | $238,990 | $10,880 | $228,110 |
| 2015 | -- | $246,880 | $10,880 | $236,000 |
| 2014 | -- | $248,450 | $10,880 | $237,570 |
Source: Public Records
Property History
| Date | Event | Price | Change | Sq Ft Price |
|---|---|---|---|---|
| 05/15/2025 05/15/25 | Price Changed | $299,900 | -8.8% | $85 / Sq Ft |
| 04/01/2025 04/01/25 | Price Changed | $329,000 | -5.7% | $93 / Sq Ft |
| 02/20/2025 02/20/25 | For Sale | $349,000 | -- | $98 / Sq Ft |
Source: Houston Association of REALTORS®
Mortgage History
| Date | Status | Loan Amount | Loan Type |
|---|---|---|---|
| Closed | $76,000 | Unknown | |
| Closed | $76,000 | Credit Line Revolving |
Source: Public Records
Similar Homes in Bay City, TX
Source: Houston Association of REALTORS®
MLS Number: 86430544
APN: 25378
Nearby Homes
- AVE I Matthews
- 1116 Independence Ave
- 2710 Avenue F
- 2212 Rugeley St
- 1609 Rugeley St
- 2909 Avenue G
- 0 Avenue I
- 3021 Avenue F
- 2805 Avenue C
- 3119 Avenue H
- 1700 Avenue H
- 1401 8th St
- 0 Carrington St
- 1408 Austin St
- 3204 Avenue K
- 3204 & 3206 Avenue K
- 3000 J P Davis Ave
- 2708 Sycamore Ave
- 1200 Rugeley St
- 2513 Avenue A
- 2208 4th St
- 2115 Avenue L Unit Downstairs
- 2400 5th St Unit 13
- 2308 8th St
- 2207 Ave C St
- 3119 Avenue H
- 1412 Austin St
- 2921 4th St
- 3021 Sycamore St
- 3021 Sycamore Ave
- 3021 Sycamore Ave Unit 10
- 3021 Sycamore Ave Unit 9
- 3021 Sycamore Ave Unit 1
- 2200 Peach Ave Unit 3
- 2405 Powell St
- 2112 Hillcrest Dr
- 815 Rugeley St
- 1500 Elm Ave
- 2006 Grace St
- 1811 Pine Ave


