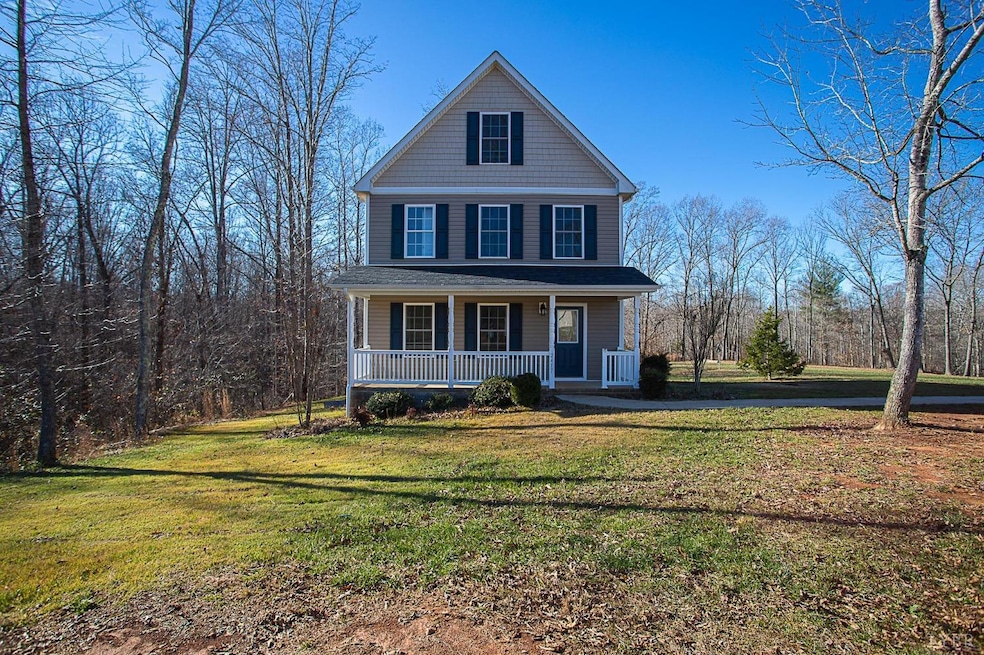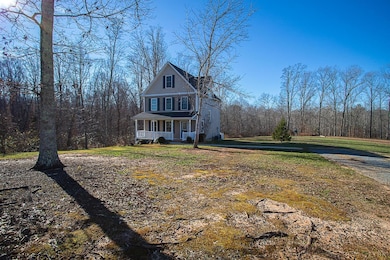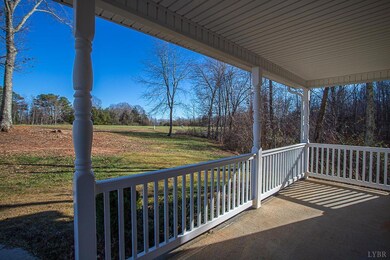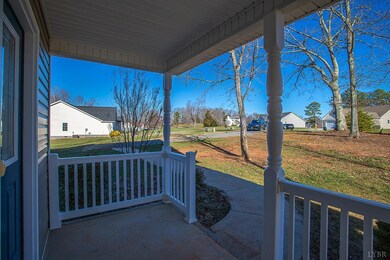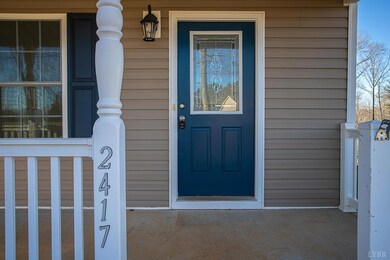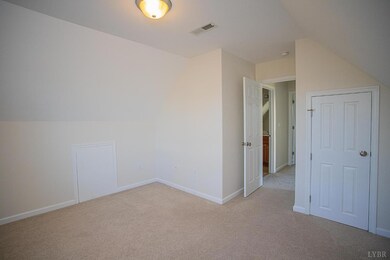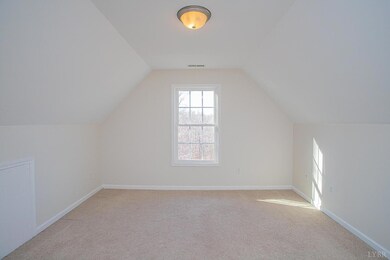
2417 River Rd Madison Heights, VA 24572
Estimated payment $2,320/month
Highlights
- Attic
- Ceiling Fan
- Gas Log Fireplace
- Tile Flooring
About This Home
This beautiful home located in Elon Forest offers a spacious and open concept. Three bedrooms are on the 2nd level, including the master suite and a second full bath. On the top floor there are two more bedrooms and a third full bath! This home will not last.
Listing Agent
Scottie Booker
Divine Fog Realty Company LLC License #0225178488 Listed on: 03/11/2025
Home Details
Home Type
- Single Family
Est. Annual Taxes
- $2,000
Year Built
- Built in 2013
Lot Details
- 2.34 Acre Lot
Home Design
- Shingle Roof
Interior Spaces
- 2,258 Sq Ft Home
- 2-Story Property
- Ceiling Fan
- Gas Log Fireplace
- Crawl Space
- Attic Floors
- Fire and Smoke Detector
- Washer and Dryer Hookup
Kitchen
- Electric Range
- <<microwave>>
- Dishwasher
Flooring
- Carpet
- Tile
Schools
- Elon Elementary School
- Monelison Midl Middle School
- Amherst High School
Utilities
- Heat Pump System
- Well
- Electric Water Heater
- Septic Tank
Community Details
- Net Lease
Listing and Financial Details
- Assessor Parcel Number 136C130
Map
Home Values in the Area
Average Home Value in this Area
Tax History
| Year | Tax Paid | Tax Assessment Tax Assessment Total Assessment is a certain percentage of the fair market value that is determined by local assessors to be the total taxable value of land and additions on the property. | Land | Improvement |
|---|---|---|---|---|
| 2025 | $1,483 | $243,100 | $57,100 | $186,000 |
| 2024 | $1,483 | $243,100 | $57,100 | $186,000 |
| 2023 | $1,483 | $243,100 | $57,100 | $186,000 |
| 2022 | $1,483 | $243,100 | $57,100 | $186,000 |
| 2021 | $1,483 | $243,100 | $57,100 | $186,000 |
| 2020 | $1,483 | $243,100 | $57,100 | $186,000 |
| 2019 | $1,407 | $230,700 | $63,100 | $167,600 |
| 2018 | $1,407 | $230,700 | $63,100 | $167,600 |
| 2017 | $1,407 | $230,700 | $63,100 | $167,600 |
| 2016 | $1,407 | $230,700 | $63,100 | $167,600 |
| 2015 | $1,292 | $230,700 | $63,100 | $167,600 |
| 2014 | $870 | $57,100 | $57,100 | $0 |
Property History
| Date | Event | Price | Change | Sq Ft Price |
|---|---|---|---|---|
| 05/22/2025 05/22/25 | Price Changed | $389,900 | -2.5% | $173 / Sq Ft |
| 04/18/2025 04/18/25 | Price Changed | $399,900 | -91.5% | $177 / Sq Ft |
| 04/10/2025 04/10/25 | Price Changed | $4,700,200 | +1058.0% | -- |
| 03/11/2025 03/11/25 | For Sale | $405,900 | -92.5% | $180 / Sq Ft |
| 02/20/2025 02/20/25 | Price Changed | $5,394,100 | +7.3% | -- |
| 02/03/2025 02/03/25 | Price Changed | $5,029,100 | +37.1% | -- |
| 01/27/2025 01/27/25 | For Sale | $3,669,200 | -- | -- |
Purchase History
| Date | Type | Sale Price | Title Company |
|---|---|---|---|
| Warranty Deed | $280,469 | Colonial Title | |
| Deed | -- | None Available |
Mortgage History
| Date | Status | Loan Amount | Loan Type |
|---|---|---|---|
| Open | $54,998 | Purchase Money Mortgage | |
| Previous Owner | $224,375 | Commercial | |
| Previous Owner | $208,000 | Credit Line Revolving |
Similar Homes in Madison Heights, VA
Source: Lynchburg Association of REALTORS®
MLS Number: 357728
APN: 136C-1-30
- 2515 River Rd
- 188 Oak Spring Ln
- 268 Oak Spring Ln
- 1543 Elon Rd
- 1314 Elon Rd
- 239 Briarcliff Ln
- Lot 1 Graham Creek Rd
- 297 Berg Dr
- 139 Grimes Dr
- Lot D Burgess Rd
- 115 Mattiponi Dr
- 1481 Winesap Rd
- 906 Elon Rd
- 268 Leftwich Rd
- 0 River Rd Unit 348422
- 147 Westhaven Dr
- Lot 2 Trents Ferry Rd
- Lot 11 Trents Ferry Rd
- Lot 8/9 Trents Ferry Rd
- Lot 5 Trents Ferry Rd
- 2935 Rivermont Ave
- 211 S Princeton Cir
- 221 S Princeton Cir Unit 1
- 4815 Boonsboro Rd Unit A
- 4715 Boonsboro Rd
- 2307 Bedford Ave
- 412 Belvedere St
- 4325 Montgomery Rd
- 115 Town Center Pkwy
- 804 Rivermont Ave Unit 1
- 701 Hollins St
- 123 Phelps Rd
- 410 Court St
- 405 Harrison St Unit 2
- 2121 Langhorne Rd
- 2404 Tate Springs Rd
- 249 Thicket Dr
- 1016 Jefferson St Unit 5
- 1025 Church St Unit A
- 1200 Commerce St Unit 4
