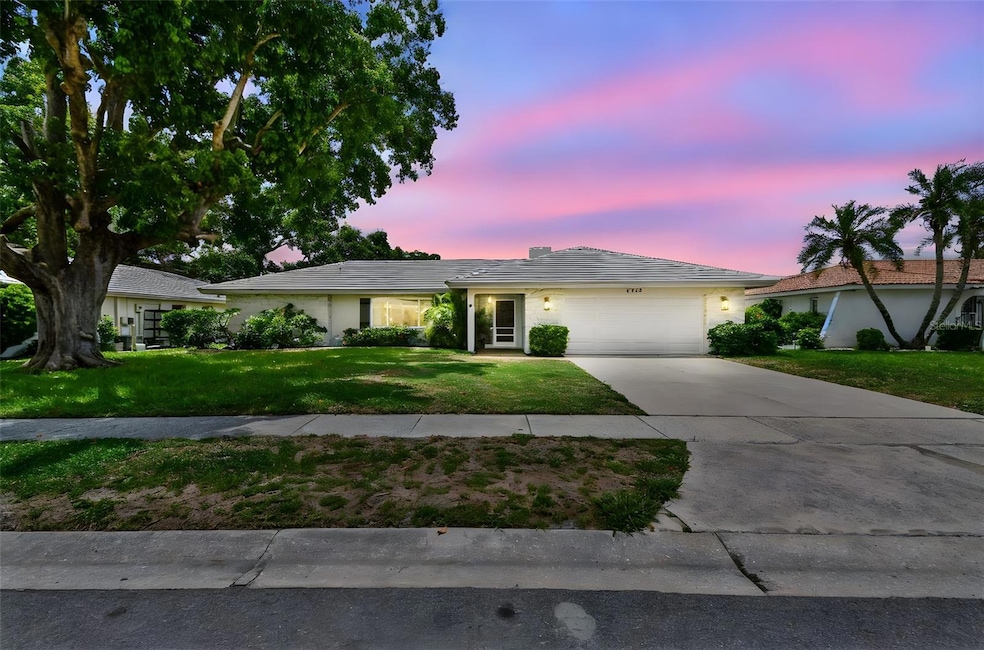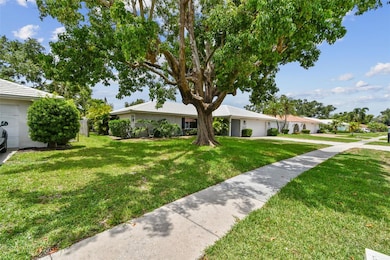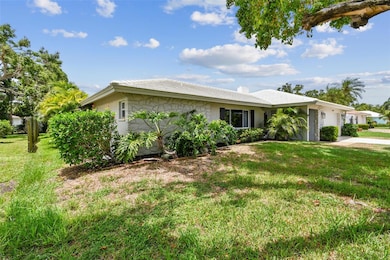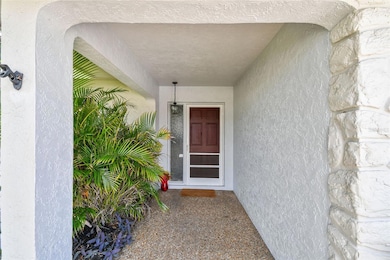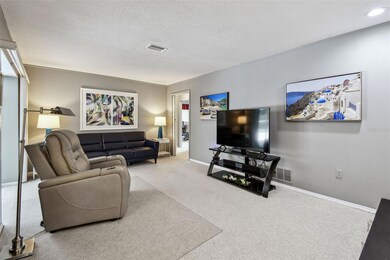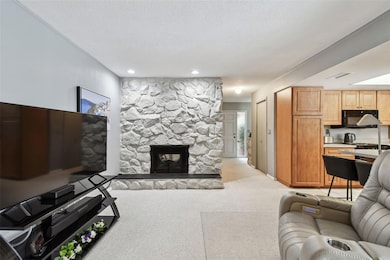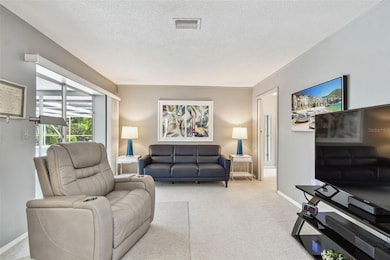
2418 Cardwell Way Sarasota, FL 34231
Gulf Gate NeighborhoodEstimated payment $3,134/month
Highlights
- Screened Pool
- Family Room with Fireplace
- Pool View
- Riverview High School Rated A
- Florida Architecture
- No HOA
About This Home
**Experience Affordable Coastal Living with Voluntary HOA – Just 4 Miles from SIESTA BEACH**
Prime Location ...Step into your Florida paradise! This well-loved and well-maintained 3-bedroom, 2-bathroom home perfectly combines comfort, layout, and an unbeatable location, all on one easy-to-navigate level.
As you enter, you’ll be welcomed by a bright, south-facing open-concept living area that flows seamlessly into a walk-thru spacious kitchen and dining space—ideal for hosting gatherings or enjoying daily life. The thoughtfully designed split-bedroom floor plan ensures privacy and versatility, highlighted by a generously sized primary suite complete with an en-suite bathroom and plenty of closet space.
Venture outside to discover your personal retreat, featuring a screened-in 8+feet deep swimming pool that invites year-round enjoyment and relaxation under the sun. The backyard provides privacy and abundant space for outdoor dining, gardening, or simply soaking up the sun by the pool.
Located a mere 4 miles from Siesta Beach, recognized as one of the finest beaches in the world, you'll relish easy access to its soft sand, crystal-clear waters, and stunning sunsets. Additionally, you're just moments away from vibrant shops, delightful restaurants, lovely parks, and top-rated schools.
Whether you envision this as your permanent residence, a vacation haven, or a savvy investment opportunity, this home truly has it all. Don’t miss your chance—schedule your private showing today and embrace the beachside lifestyle you’ve always desired!
Home Details
Home Type
- Single Family
Est. Annual Taxes
- $1,824
Year Built
- Built in 1971
Lot Details
- 10,200 Sq Ft Lot
- North Facing Home
- Board Fence
- Level Lot
- Property is zoned RSF3
Parking
- 2 Car Attached Garage
- Oversized Parking
- Garage Door Opener
- Driveway
Home Design
- Florida Architecture
- Slab Foundation
- Shingle Roof
- Stucco
Interior Spaces
- 1,801 Sq Ft Home
- Ceiling Fan
- Double Pane Windows
- Insulated Windows
- Blinds
- Drapes & Rods
- Sliding Doors
- Family Room with Fireplace
- Living Room
- Pool Views
Kitchen
- Range
- Recirculated Exhaust Fan
Flooring
- Carpet
- Ceramic Tile
Bedrooms and Bathrooms
- 3 Bedrooms
- Split Bedroom Floorplan
- Walk-In Closet
- 2 Full Bathrooms
Laundry
- Laundry Room
- Dryer
- Washer
Pool
- Screened Pool
- In Ground Pool
- Fence Around Pool
Outdoor Features
- Covered patio or porch
Schools
- Gulf Gate Elementary School
- Riverview Middle School
- Riverview High School
Utilities
- Central Air
- Heat Pump System
- Thermostat
- Phone Available
- Cable TV Available
Community Details
- No Home Owners Association
- Gulf Gate Community
- Gulf Gate Woods Subdivision
Listing and Financial Details
- Visit Down Payment Resource Website
- Legal Lot and Block 14 / 77
- Assessor Parcel Number 0111110002
Map
Home Values in the Area
Average Home Value in this Area
Tax History
| Year | Tax Paid | Tax Assessment Tax Assessment Total Assessment is a certain percentage of the fair market value that is determined by local assessors to be the total taxable value of land and additions on the property. | Land | Improvement |
|---|---|---|---|---|
| 2024 | $592 | $193,468 | -- | -- |
| 2023 | $592 | $187,833 | $0 | $0 |
| 2022 | $584 | $182,362 | $0 | $0 |
| 2021 | $2,235 | $177,050 | $0 | $0 |
| 2020 | $2,225 | $174,606 | $0 | $0 |
| 2019 | $2,137 | $170,680 | $0 | $0 |
| 2018 | $0 | $167,498 | $0 | $0 |
| 2017 | $2,066 | $164,053 | $0 | $0 |
| 2016 | $1,955 | $210,200 | $87,400 | $122,800 |
| 2015 | $1,984 | $200,900 | $81,300 | $119,600 |
| 2014 | $1,974 | $147,363 | $0 | $0 |
Property History
| Date | Event | Price | Change | Sq Ft Price |
|---|---|---|---|---|
| 07/09/2025 07/09/25 | Price Changed | $539,900 | -3.6% | $300 / Sq Ft |
| 06/19/2025 06/19/25 | For Sale | $559,900 | -- | $311 / Sq Ft |
Purchase History
| Date | Type | Sale Price | Title Company |
|---|---|---|---|
| Interfamily Deed Transfer | -- | Accommodation | |
| Interfamily Deed Transfer | -- | -- | |
| Interfamily Deed Transfer | -- | -- | |
| Interfamily Deed Transfer | -- | Executive Title Ins Services | |
| Warranty Deed | -- | -- |
Mortgage History
| Date | Status | Loan Amount | Loan Type |
|---|---|---|---|
| Open | $163,525 | New Conventional | |
| Closed | $60,000 | Unknown | |
| Closed | $163,000 | Negative Amortization | |
| Closed | $132,600 | New Conventional |
Similar Homes in Sarasota, FL
Source: Stellar MLS
MLS Number: TB8398027
APN: 0111-11-0002
- 2405 Cardwell Way
- 2434 Carlisle Place Unit 1
- 2521 Carlisle Place
- 2301 Cass St
- 7355 Cass Cir
- 2275 Pine View Cir
- 2271 Pine View Cir
- 2181 Pine Gardens Trail
- 2039 Kai Dr
- 2851 Hardee Dr
- 7051 Bright Creek Dr Unit 6
- 2310 Lark Ln Unit 22
- 7142 Bright Creek Dr Unit 35
- 2406 Breakwater Cir
- 7211 Antigua Place
- 3105 Gulf Gate Dr
- 7214 Cloister Dr Unit 7214
- 7218 Cloister Dr Unit 7218
- 7234 Cloister Dr Unit 7234
- 7312 Cloister Dr Unit 7312
- 2410 Cass St
- 2745 Cardwell Way
- 2449 Breakwater Cir
- 7202 Bounty Dr
- 7354 Biltmore Dr
- 2831 Post Rd
- 7336 Biltmore Dr
- 2851 Hardee Dr
- 7172 Grey Squirrel Blvd Unit 81
- 2309 Lark Ln Unit 17
- 7061 Bright Creek Dr Unit 7
- 2034 Kai Dr
- 3070 Gulf Gate Dr
- 7328 Curtiss Ave
- 3054 Lockwood Terrace
- 2130 Pinehurst St
- 2140 Pinehurst St
- 7294 Cloister Dr Unit 4
- 2942 Tuckerstown Dr
- 2908 Captiva Dr
