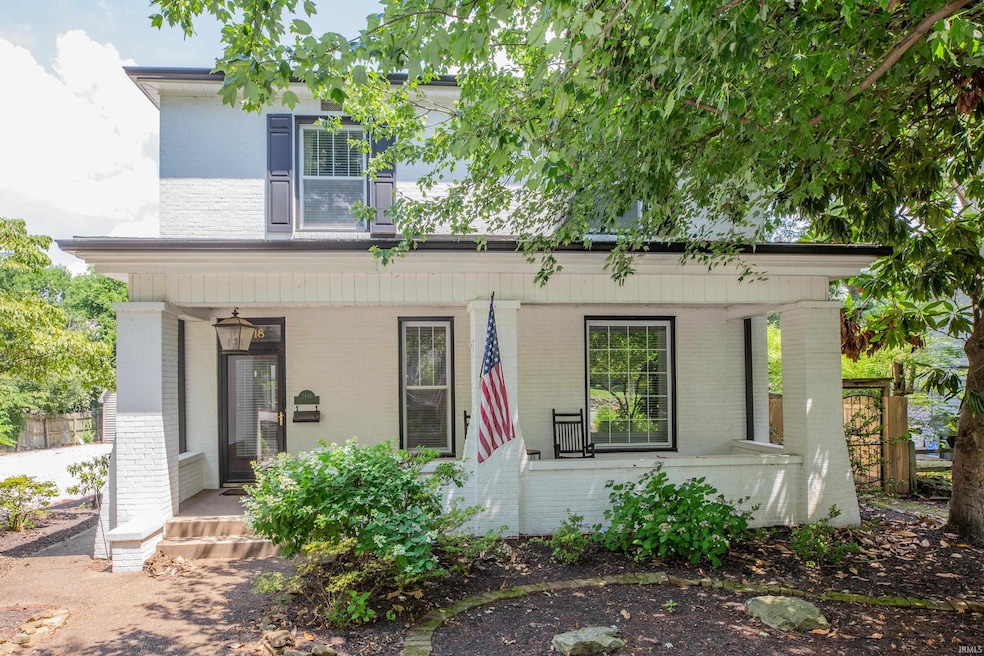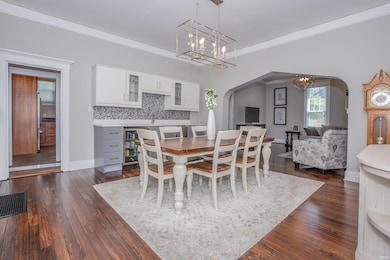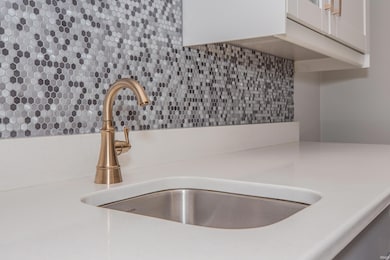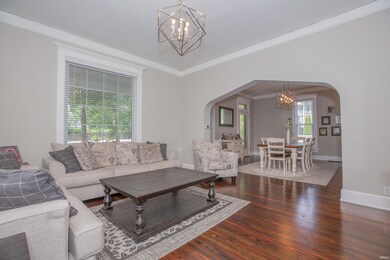
2418 Lincoln Ave Evansville, IN 47714
Midtown NeighborhoodEstimated payment $2,009/month
Highlights
- 0.41 Acre Lot
- Wood Flooring
- Covered patio or porch
- Contemporary Architecture
- Solid Surface Countertops
- Walk-In Pantry
About This Home
Step into a beautifully preserved piece of history with this meticulously cared-for turn-of-the-century home, nestled on nearly half an acre of tastefully secluded land framed by tall pines and stunning landscaping. This classic 3-bedroom, 2-bathroom residence blends old-world craftsmanship with thoughtful, modern updates—offering timeless appeal and effortless comfort. Inside, you'll find an inviting open floor plan enhanced by soaring 10-foot ceilings and an abundance of natural light. The custom wet bar is perfect for entertaining or seamlessly functional for everyday use. Original hardwood floors grace the living spaces, exuding warmth and character, while a cozy covered front porch offers the perfect spot to unwind. The heart of the home—the kitchen—is a chef’s dream. Outfitted with commercial-grade Wolf and Viking appliances, sleek quartz countertops, ceramic tile flooring, and a generous walk-in pantry, it’s designed for both beauty and function. The conveniently located wet bar adds to the home’s entertainment appeal. Upstairs, discover three spacious bedrooms with ample closet space, plus a thoughtfully designed bonus room that serves as an oversized walk-in closet and laundry area—adding a level of convenience rarely found in homes of this era. In addition this home boasts a new roof and gutters. Detached garage is being sold "As-Is"
Home Details
Home Type
- Single Family
Est. Annual Taxes
- $3,243
Year Built
- Built in 1901
Lot Details
- 0.41 Acre Lot
- Lot Dimensions are 90 x 147
- Privacy Fence
Parking
- 2 Car Detached Garage
- Gravel Driveway
Home Design
- Contemporary Architecture
- Brick Exterior Construction
- Brick Foundation
- Shingle Roof
Interior Spaces
- 2-Story Property
- Wet Bar
- Bar
- Chair Railings
- Crown Molding
- Ceiling height of 9 feet or more
- Fire and Smoke Detector
- Unfinished Basement
Kitchen
- Eat-In Kitchen
- Breakfast Bar
- Walk-In Pantry
- Kitchen Island
- Solid Surface Countertops
Flooring
- Wood
- Tile
Bedrooms and Bathrooms
- 3 Bedrooms
Schools
- Harper Elementary School
- Washington Middle School
- Bosse High School
Additional Features
- Covered patio or porch
- Central Air
Listing and Financial Details
- Assessor Parcel Number 82-06-27-017-060.014-027
Map
Home Values in the Area
Average Home Value in this Area
Tax History
| Year | Tax Paid | Tax Assessment Tax Assessment Total Assessment is a certain percentage of the fair market value that is determined by local assessors to be the total taxable value of land and additions on the property. | Land | Improvement |
|---|---|---|---|---|
| 2024 | $2,827 | $261,000 | $23,700 | $237,300 |
| 2023 | $3,243 | $296,600 | $27,300 | $269,300 |
| 2022 | $2,396 | $220,300 | $27,300 | $193,000 |
| 2021 | $2,486 | $224,200 | $27,300 | $196,900 |
| 2020 | $2,429 | $224,200 | $27,300 | $196,900 |
| 2019 | $2,010 | $187,600 | $27,300 | $160,300 |
| 2018 | $2,035 | $188,500 | $27,300 | $161,200 |
| 2017 | $2,106 | $186,600 | $27,300 | $159,300 |
| 2016 | $3,079 | $186,300 | $27,500 | $158,800 |
| 2014 | $2,060 | $182,900 | $27,500 | $155,400 |
| 2013 | -- | $160,300 | $27,500 | $132,800 |
Property History
| Date | Event | Price | Change | Sq Ft Price |
|---|---|---|---|---|
| 07/08/2025 07/08/25 | Pending | -- | -- | -- |
| 07/07/2025 07/07/25 | For Sale | $314,900 | +21.1% | $142 / Sq Ft |
| 03/11/2019 03/11/19 | Sold | $260,000 | -2.4% | $118 / Sq Ft |
| 02/08/2019 02/08/19 | Pending | -- | -- | -- |
| 01/22/2019 01/22/19 | For Sale | $266,500 | +18.4% | $121 / Sq Ft |
| 10/20/2017 10/20/17 | Sold | $225,000 | -6.3% | $102 / Sq Ft |
| 09/24/2017 09/24/17 | Pending | -- | -- | -- |
| 09/22/2017 09/22/17 | For Sale | $240,000 | +9.1% | $109 / Sq Ft |
| 10/28/2015 10/28/15 | Sold | $220,000 | -8.3% | $101 / Sq Ft |
| 09/19/2015 09/19/15 | Pending | -- | -- | -- |
| 08/01/2015 08/01/15 | For Sale | $240,000 | -- | $110 / Sq Ft |
Purchase History
| Date | Type | Sale Price | Title Company |
|---|---|---|---|
| Warranty Deed | -- | Regional Title Services Llc | |
| Warranty Deed | -- | None Available | |
| Warranty Deed | -- | None Available | |
| Warranty Deed | -- | -- |
Mortgage History
| Date | Status | Loan Amount | Loan Type |
|---|---|---|---|
| Open | $252,200 | New Conventional | |
| Previous Owner | $180,000 | New Conventional | |
| Previous Owner | $45,000 | New Conventional | |
| Previous Owner | $176,000 | New Conventional | |
| Previous Owner | $126,936 | Unknown |
Similar Homes in Evansville, IN
Source: Indiana Regional MLS
MLS Number: 202526087
APN: 82-06-27-017-060.014-027
- 442 S Roosevelt Dr
- 665 S Boeke Rd
- 16 Johnson Place
- 2214 Bellemeade Ave
- 664 S Alvord Blvd
- 2915 E Cherry St
- 2161 E Mulberry St
- 541 S Kelsey Ave
- 3013 E Cherry St
- 2226 E Chandler Ave
- 505 S Kelsey Ave
- 3104 Lincoln Ave
- 2105 E Walnut St
- 16 S Taft Ave
- 439 S Spring St
- 101 S Parker Dr
- 2108 E Gum St
- 423 S Spring St
- 100 S Fairlawn Ave
- 3119 Bellemeade Ave






