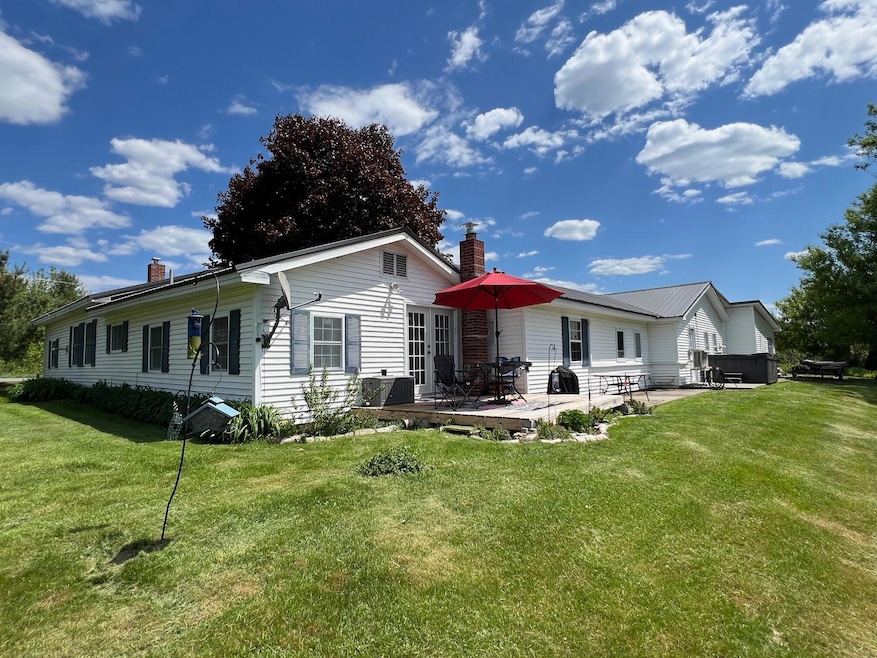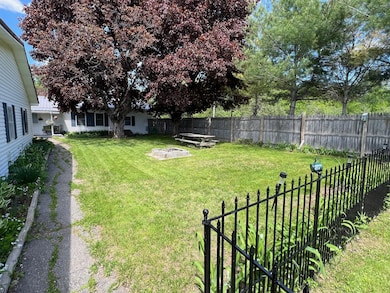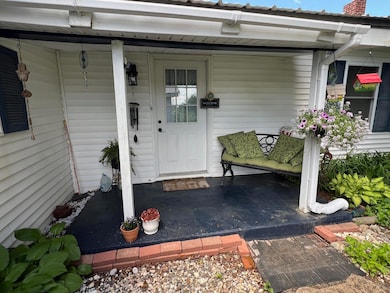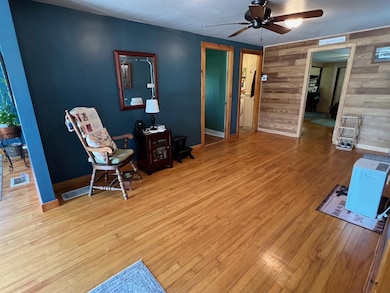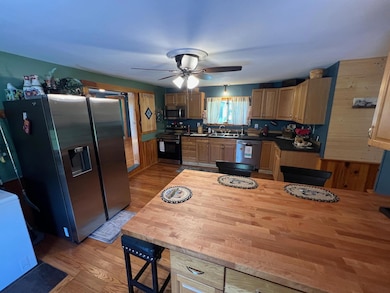Nestled on an expansive 4.04-acre lot, this charming 4-bedroom, 1.5-bath residence offers the perfect blend of comfort and convenience. Located just moments away from I-95, commuting to the Bangor or Waterville area is a breeze. Prepare to be impressed as you arrive at this beautifully landscaped property, where lush greenery and vibrant blooms create a welcoming atmosphere. Step out onto the inviting back deck, where you can enjoy serene views of your expansive lawn and picturesque farm pond—perfect for morning coffee or evening gatherings. This single-story home is designed for easy, one-level living, featuring an open layout that maximizes space and light. The modern kitchen boasts stainless steel appliances, allowing you to whip up culinary delights with charm and style. The fenced-in area provides a safe haven for your pets to roam and play freely. With an attached 3-bay garage, there's ample space for vehicles, hobbies, or additional storage. Relax and unwind in your very own hot tub after a long day, soaking in tranquility under the stars. Don't miss your chance to own this remarkable home that perfectly combines rural bliss with modern convenience. Schedule showing today and make this oasis your own!

