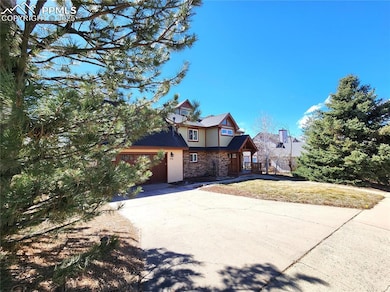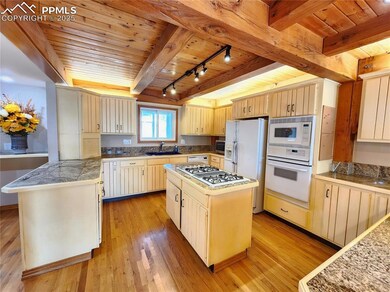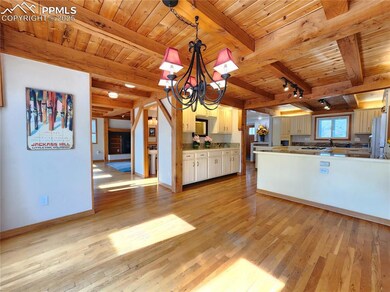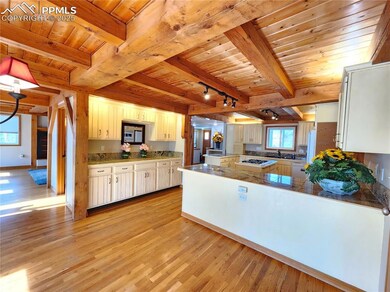Welcome to this exceptional 5-bedroom, 4.5-bathroom home, blending rustic charm with modern luxury. Nestled on a 13,765 sq ft lot in Littleton, CO, this home boasts stunning post and beam wood framing, creating a warm, inviting mountain-chalet atmosphere. The expansive open-concept layout is perfect for both entertaining guests and relaxing in comfort, with natural light flooding every room. A standout feature is the private living space above the garage, which includes a bedroom, kitchenette, and bathroom—ideal for guests or family. With its own separate entrance, it offers privacy and independence. Designed for energy efficiency, the home incorporates passive solar features and insulating air space between double-paned windows, ensuring comfort and minimizing energy costs. Recent upgrades, including a new boiler/furnace (2023) and a new roof (2024), provide peace of mind. A central vacuum system adds convenience. The front yard features a heated walkway to melt snow and ice, ensuring safe access during winter. The expansive backyard offers endless possibilities for outdoor activities, with a pear tree producing delicious fruit in season. Located minutes from the Lee Gulch Trail, Platte River, Hudson Gardens, and Breckenridge Brewery, this home offers the perfect blend of privacy and convenience. You’re also blocks from downtown Littleton, Main Street, and the light rail station. This home is within the highly regarded Littleton Public School District, making it ideal for families. With its combination of rustic appeal, modern amenities, energy efficiency, and location, this property is truly one-of-a-kind. Don't miss the opportunity to make it yours!







