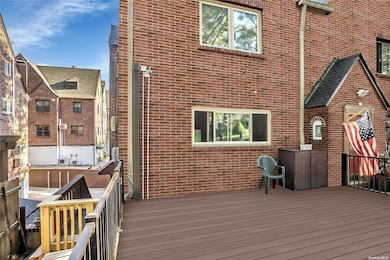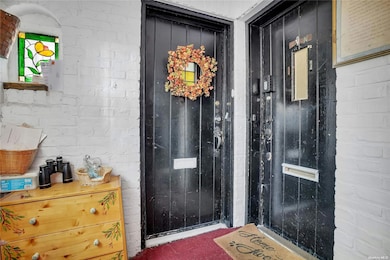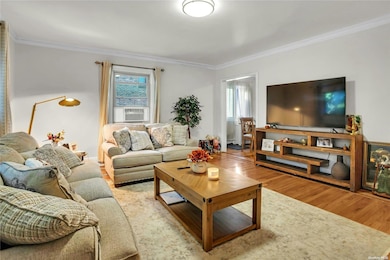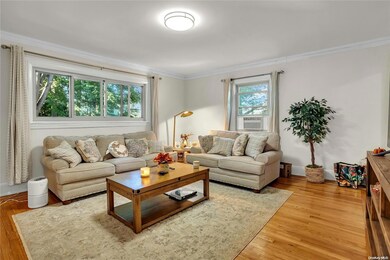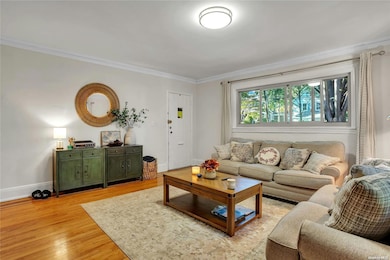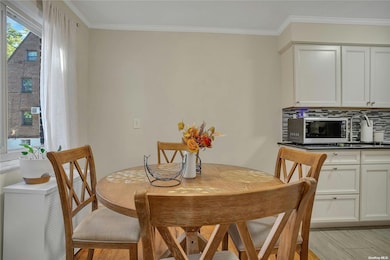
242-16 Pine St Douglaston, NY 11363
Douglaston NeighborhoodEstimated payment $7,776/month
Highlights
- Deck
- Property is near public transit
- Tudor Architecture
- P.S. 098 The Douglaston School Rated A
- Wood Flooring
- 4-minute walk to Catherine Turner Richardson Park
About This Home
Nestled on a serene and quiet street, this legal 2-family home is an exceptional find for both homeowners and investors. Spanning 2,000 sq ft, this property offers versatile living options and modern updates throughout. With hardwood floors throughout, the first floor unit features an updated kitchen with contemporary finishes, a cozy living room perfect for relaxation, a spacious bedroom, and a full bathroom. The second floor duplex includes a modern eat-in kitchen with ample counter space, an inviting living room, a comfortable bedroom, a full bathroom, and private laundry. A staircase leads to the third floor, which offers two additional bedrooms and another full bathroom. The basement provides laundry, utilities, and ample storage space. Enjoy outdoor gatherings on the deck out front, ideal for entertaining guests. Conveniently located just 0.3 miles from the LIRR, this home offers easy access to transportation, making it a commuter's dream. Don't miss the opportunity to own this versatile and beautifully updated property in a prime location., Additional information: Appearance:Diamond
Listing Agent
Compass Greater NY LLC Brokerage Phone: 516-517-4751 License #10301222619 Listed on: 09/12/2024

Co-Listing Agent
Compass Greater NY LLC Brokerage Phone: 516-517-4751 License #10301203740
Property Details
Home Type
- Multi-Family
Est. Annual Taxes
- $10,531
Year Built
- Built in 1940
Lot Details
- 1,998 Sq Ft Lot
- Lot Dimensions are 27x74
- 1 Common Wall
Home Design
- Duplex
- Tudor Architecture
- Brick Exterior Construction
- Frame Construction
Interior Spaces
- 1,805 Sq Ft Home
- 3-Story Property
- Wood Flooring
- Basement Fills Entire Space Under The House
Bedrooms and Bathrooms
- 4 Bedrooms
- 3 Full Bathrooms
Parking
- Private Parking
- Off-Street Parking
Schools
- Ps 98 Douglaston Elementary School
- JHS 67 Louis Pasteur Middle School
- Benjamin N Cardozo High School
Utilities
- Ductless Heating Or Cooling System
- Cooling System Mounted To A Wall/Window
- Hot Water Heating System
- Heating System Uses Natural Gas
- Cable TV Available
Additional Features
- Deck
- Property is near public transit
Listing and Financial Details
- Legal Lot and Block 61 / 8108
- Assessor Parcel Number 08108-0061
Community Details
Overview
- 2 Units
Recreation
- Park
Building Details
- 2 Separate Electric Meters
- 2 Separate Gas Meters
Map
Home Values in the Area
Average Home Value in this Area
Tax History
| Year | Tax Paid | Tax Assessment Tax Assessment Total Assessment is a certain percentage of the fair market value that is determined by local assessors to be the total taxable value of land and additions on the property. | Land | Improvement |
|---|---|---|---|---|
| 2025 | $10,531 | $54,240 | $11,865 | $42,375 |
| 2024 | $10,531 | $52,432 | $10,964 | $41,468 |
| 2023 | $9,996 | $49,766 | $8,893 | $40,873 |
| 2022 | $9,935 | $56,160 | $11,580 | $44,580 |
| 2021 | $10,330 | $53,760 | $11,580 | $42,180 |
| 2020 | $9,803 | $59,100 | $11,580 | $47,520 |
| 2019 | $9,140 | $63,120 | $11,580 | $51,540 |
| 2018 | $8,454 | $41,472 | $8,364 | $33,108 |
| 2017 | $8,454 | $41,472 | $9,147 | $32,325 |
| 2016 | $8,178 | $41,472 | $9,147 | $32,325 |
| 2015 | $4,719 | $38,594 | $12,110 | $26,484 |
| 2014 | $4,719 | $36,411 | $10,459 | $25,952 |
Property History
| Date | Event | Price | Change | Sq Ft Price |
|---|---|---|---|---|
| 01/30/2025 01/30/25 | Pending | -- | -- | -- |
| 09/12/2024 09/12/24 | For Sale | $1,249,000 | -- | $692 / Sq Ft |
Purchase History
| Date | Type | Sale Price | Title Company |
|---|---|---|---|
| Interfamily Deed Transfer | -- | -- | |
| Interfamily Deed Transfer | -- | -- | |
| Interfamily Deed Transfer | -- | -- | |
| Interfamily Deed Transfer | -- | -- | |
| Deed | $850,000 | -- | |
| Deed | $850,000 | -- | |
| Bargain Sale Deed | $418,000 | Stewart Title Insurance Co | |
| Bargain Sale Deed | $418,000 | Stewart Title Insurance Co |
Mortgage History
| Date | Status | Loan Amount | Loan Type |
|---|---|---|---|
| Previous Owner | $85,805 | No Value Available | |
| Previous Owner | $63,861 | No Value Available | |
| Previous Owner | $86,700 | No Value Available | |
| Previous Owner | $8,622 | No Value Available | |
| Previous Owner | $100,000 | No Value Available |
Similar Homes in the area
Source: OneKey® MLS
MLS Number: L3578334
APN: 08108-0061
- 44-20 Douglaston Pkwy Unit 6-G
- 41-27 Orient Ave
- 24120 Northern Blvd Unit 4C
- 241-20 Northern Blvd Unit 2H
- 241-20 Northern Blvd Unit 6J
- 241-20 Northern Blvd Unit 5E
- 241-20 Northern Blvd Unit 3 H
- 241-20 Northern Blvd Unit 1M
- 241-20 Northern Blvd Unit 2B
- 241-20 Northern Blvd Unit 2F
- 241-20 Northern Blvd Unit 6H
- 241-20 Northern Blvd Unit 6E
- 241-20 Northern Blvd Unit 6M
- 42-30 Douglaston Pkwy Unit 3-L
- 42-30 Douglaston Pkwy Unit 7H
- 42-30 Douglaston Pkwy Unit 7G
- 240-25 Alameda Ave
- 42-60 248th St
- 41-33 248th St
- 4521 248th St

