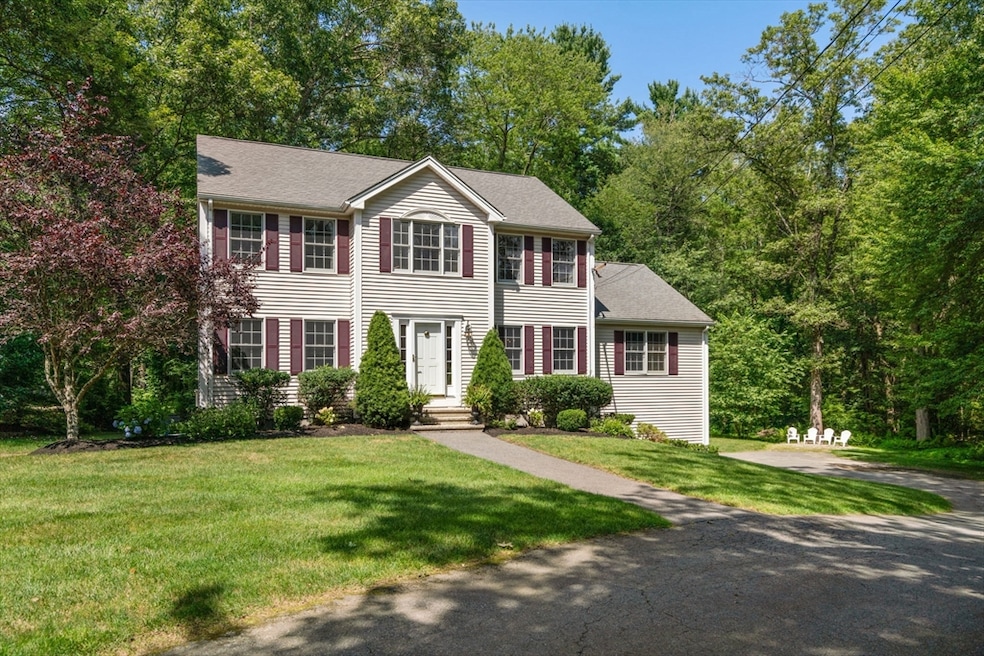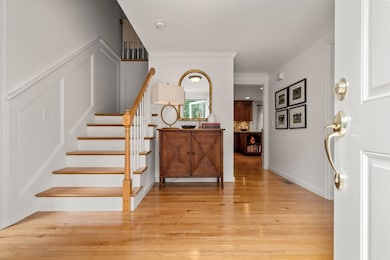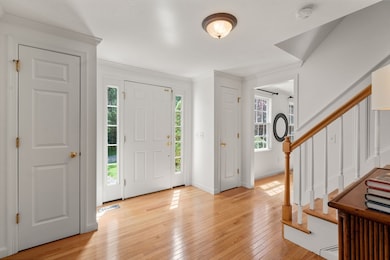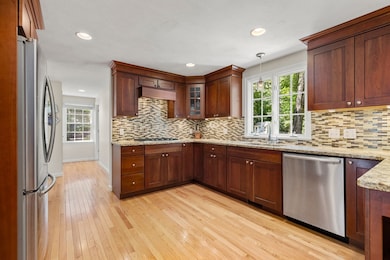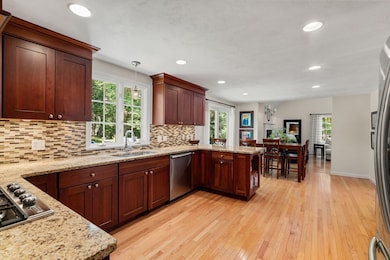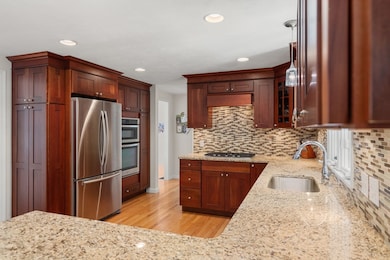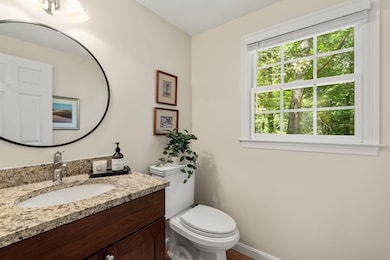
242 Farm St Millis, MA 02054
Estimated payment $5,496/month
Highlights
- Colonial Architecture
- Landscaped Professionally
- Property is near public transit
- Millis Middle School Rated A-
- Deck
- Wooded Lot
About This Home
Serene setting for this lovely updated Colonial. The inviting kitchen features granite counters with ceramic tile backsplash, peninsula with seating, built in oven and microwave, dining area, recessed lighting and sliding glass door leading to the composite deck. The light-filled and spacious family room showcases a gas fireplace with custom mantel, built-ins with lighting on either side, and cathedral ceiling. Off the kitchen, you will find the half bath and separate laundry room. The living room and dining room complete the first floor. The second floor includes the primary suite with full bath and walk-in closet, an additional full bath and three bedrooms. The unfinished walk-out basement offers wonderful potential for playroom, home office, etc. Further upgrades include hardwood flooring on the first floor, new granite countertops in all three baths, central air, and a professional landscape with irrigation. Level backyard is perfect for gathering with family & friends!
Home Details
Home Type
- Single Family
Est. Annual Taxes
- $10,478
Year Built
- Built in 1997
Lot Details
- 0.85 Acre Lot
- Property fronts a private road
- Landscaped Professionally
- Sprinkler System
- Wooded Lot
- Property is zoned R-S
Parking
- 2 Car Attached Garage
- Tuck Under Parking
- Driveway
- Open Parking
- Off-Street Parking
Home Design
- Colonial Architecture
- Frame Construction
- Shingle Roof
- Concrete Perimeter Foundation
Interior Spaces
- 2,304 Sq Ft Home
- Crown Molding
- Wainscoting
- Cathedral Ceiling
- Ceiling Fan
- Recessed Lighting
- Insulated Windows
- Family Room with Fireplace
- Dining Area
- Storm Doors
Kitchen
- Oven
- Range
- Microwave
- Plumbed For Ice Maker
- Dishwasher
- Stainless Steel Appliances
- Solid Surface Countertops
Flooring
- Wood
- Wall to Wall Carpet
- Ceramic Tile
Bedrooms and Bathrooms
- 4 Bedrooms
- Primary bedroom located on second floor
- Walk-In Closet
- Double Vanity
- Bathtub with Shower
Laundry
- Laundry on main level
- Washer and Gas Dryer Hookup
Unfinished Basement
- Walk-Out Basement
- Basement Fills Entire Space Under The House
- Garage Access
Outdoor Features
- Deck
- Outdoor Gas Grill
Location
- Property is near public transit
- Property is near schools
Schools
- Clyde Brown Elementary School
- Millis Middle School
- Millis High School
Utilities
- Forced Air Heating and Cooling System
- 2 Cooling Zones
- 2 Heating Zones
- Heating System Uses Natural Gas
- 200+ Amp Service
- Gas Water Heater
- Internet Available
Community Details
- No Home Owners Association
- Shops
Listing and Financial Details
- Assessor Parcel Number 3685207
- Tax Block 25
Map
Home Values in the Area
Average Home Value in this Area
Tax History
| Year | Tax Paid | Tax Assessment Tax Assessment Total Assessment is a certain percentage of the fair market value that is determined by local assessors to be the total taxable value of land and additions on the property. | Land | Improvement |
|---|---|---|---|---|
| 2025 | $10,478 | $638,900 | $191,200 | $447,700 |
| 2024 | $10,143 | $617,700 | $191,200 | $426,500 |
| 2023 | $10,132 | $579,300 | $166,200 | $413,100 |
| 2022 | $9,857 | $522,100 | $166,200 | $355,900 |
| 2021 | $9,818 | $500,400 | $166,200 | $334,200 |
| 2020 | $9,615 | $477,400 | $155,400 | $322,000 |
| 2019 | $8,664 | $463,300 | $146,700 | $316,600 |
| 2018 | $8,109 | $450,000 | $133,400 | $316,600 |
| 2017 | $7,922 | $430,100 | $145,500 | $284,600 |
| 2016 | $7,501 | $430,100 | $145,500 | $284,600 |
| 2015 | $7,312 | $430,100 | $145,500 | $284,600 |
Property History
| Date | Event | Price | Change | Sq Ft Price |
|---|---|---|---|---|
| 08/11/2025 08/11/25 | Pending | -- | -- | -- |
| 07/30/2025 07/30/25 | For Sale | $850,000 | -- | $369 / Sq Ft |
Purchase History
| Date | Type | Sale Price | Title Company |
|---|---|---|---|
| Quit Claim Deed | -- | -- | |
| Deed | $238,900 | -- |
Mortgage History
| Date | Status | Loan Amount | Loan Type |
|---|---|---|---|
| Open | $30,000 | Credit Line Revolving | |
| Previous Owner | $50,000 | Credit Line Revolving | |
| Previous Owner | $203,000 | No Value Available | |
| Previous Owner | $230,000 | No Value Available | |
| Previous Owner | $214,600 | Purchase Money Mortgage | |
| Previous Owner | $164,000 | No Value Available |
Similar Homes in Millis, MA
Source: MLS Property Information Network (MLS PIN)
MLS Number: 73411106
APN: MILL-000041-000000-000025
- 19 Village St
- 145 Acorn St
- 1 Granite Dr
- 48 Lakeshore Dr
- 10 Macarthur Ave
- 66 Lakeshore Dr
- 229 Bent St
- 10 Rockville Meadows Unit 10
- 28 Myrtle St
- 1 John St
- 9 Sanford St
- 24 Vernon Rd
- 234 Pleasant St
- 234-236-0 Pleasant St
- 76 Farm St
- 10 Populatic Street Extension
- 3 Apple Rock Rd
- 33 Spencer St
- 14 Charles Dr
- 99 Leland Rd
