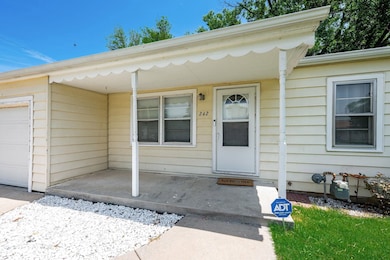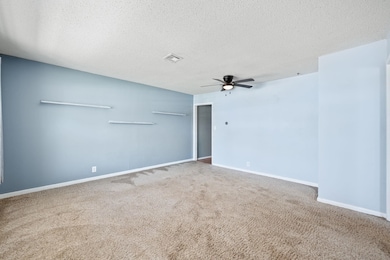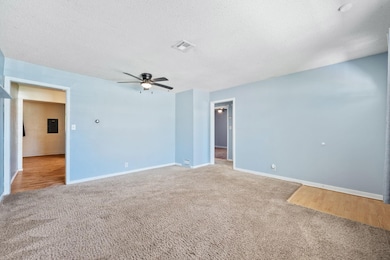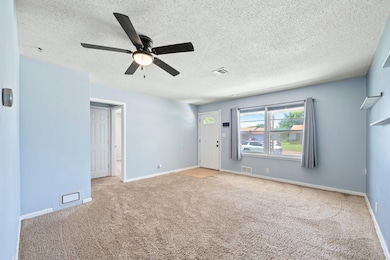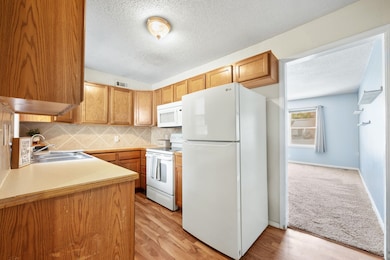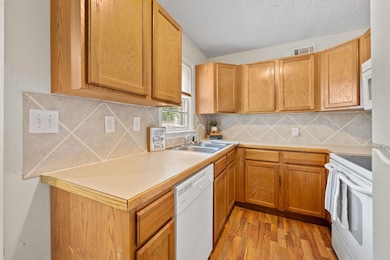
242 N Maynard Ave Haysville, KS 67060
Estimated payment $952/month
Highlights
- No HOA
- Living Room
- Forced Air Heating and Cooling System
- Formal Dining Room
- 1-Story Property
- Storm Doors
About This Home
This charming 3 bedroom, 1 bath home offers 1,342 square feet of living space, complete with a two car garage with a rare bonus- an underground storm cellar inside the garage for peace of mind during storm season. Step outside and you'll love the spacious backyard, featuring a 16x10 shed with electricity, perfect for a workshop, or extra storage and privacy fence. Inside, you’ll find updates that have been done in the last three years. Including new HVAC, water heater, garage door opener. A newer electrical panel and outside the outdoor faucets have been replaced. This home blends comfort and functionality in a location that’s hard to beat. Nestled in the heart of Haysville, you're just minutes from shopping, dining options, schools, parks, community centers, Haysvilles farmers market that take place every Saturday and quick access to I-35 and Wichita Metro.
Home Details
Home Type
- Single Family
Est. Annual Taxes
- $1,480
Year Built
- Built in 1952
Parking
- 2 Car Garage
Home Design
- Composition Roof
- Vinyl Siding
Interior Spaces
- 1-Story Property
- Living Room
- Formal Dining Room
- Basement Cellar
- Storm Doors
Kitchen
- Dishwasher
- Disposal
Flooring
- Carpet
- Laminate
Bedrooms and Bathrooms
- 3 Bedrooms
- 1 Full Bathroom
Schools
- Nelson Elementary School
- Campus High School
Utilities
- Forced Air Heating and Cooling System
- Heating System Uses Natural Gas
Additional Features
- Storm Cellar or Shelter
- 8,276 Sq Ft Lot
Community Details
- No Home Owners Association
- Hemphill Subdivision
Listing and Financial Details
- Assessor Parcel Number 219-32-0-33-03-011.00
Map
Home Values in the Area
Average Home Value in this Area
Tax History
| Year | Tax Paid | Tax Assessment Tax Assessment Total Assessment is a certain percentage of the fair market value that is determined by local assessors to be the total taxable value of land and additions on the property. | Land | Improvement |
|---|---|---|---|---|
| 2025 | $1,485 | $13,352 | $2,312 | $11,040 |
| 2023 | $1,485 | $9,085 | $1,564 | $7,521 |
| 2022 | $944 | $6,808 | $1,472 | $5,336 |
| 2021 | $948 | $6,532 | $1,472 | $5,060 |
| 2020 | $965 | $6,533 | $1,852 | $4,681 |
| 2019 | $886 | $5,992 | $1,852 | $4,140 |
| 2018 | $965 | $6,555 | $1,449 | $5,106 |
| 2017 | $809 | $0 | $0 | $0 |
| 2016 | $1,474 | $0 | $0 | $0 |
| 2015 | $1,475 | $0 | $0 | $0 |
| 2014 | $1,477 | $0 | $0 | $0 |
Property History
| Date | Event | Price | Change | Sq Ft Price |
|---|---|---|---|---|
| 06/23/2025 06/23/25 | Pending | -- | -- | -- |
| 06/19/2025 06/19/25 | For Sale | $150,000 | +15.5% | $103 / Sq Ft |
| 04/11/2022 04/11/22 | Sold | -- | -- | -- |
| 03/30/2022 03/30/22 | Pending | -- | -- | -- |
| 03/25/2022 03/25/22 | For Sale | $129,900 | 0.0% | $111 / Sq Ft |
| 03/19/2022 03/19/22 | Pending | -- | -- | -- |
| 03/06/2022 03/06/22 | For Sale | $129,900 | -- | $111 / Sq Ft |
Purchase History
| Date | Type | Sale Price | Title Company |
|---|---|---|---|
| Warranty Deed | -- | Security 1St Title | |
| Warranty Deed | -- | None Available | |
| Warranty Deed | -- | None Available | |
| Deed | -- | -- |
Mortgage History
| Date | Status | Loan Amount | Loan Type |
|---|---|---|---|
| Open | $126,100 | New Conventional | |
| Previous Owner | $82,348 | FHA | |
| Previous Owner | $15,800 | Stand Alone Second | |
| Previous Owner | $63,200 | Adjustable Rate Mortgage/ARM | |
| Previous Owner | $52,600 | New Conventional |
About the Listing Agent

Christi Madden is an expert real estate agent and co owner of Bricktown ICT Realty in Wichita, KS, and the surrounding areas. With a commitment to delivering professional, responsive, and attentive real estate services, Christi caters to the needs of both homebuyers and sellers. Whether you are in search of an agent who truly listens to your preferences in a home or one who possesses effective marketing strategies to ensure a successful sale, Christi is ready to assist. New clients are
Christi's Other Listings
Source: South Central Kansas MLS
MLS Number: 657259
APN: 219-32-0-33-03-011.00
- 327 N James Ave
- 207 Fager Dr
- 706 E Karla Ct
- 846 E Karla Ct
- 322 S Main St
- 404 E Spencer Dr
- 616 E Peach Ave
- 792 E Greenwood Ct
- 145 S Stewart Dr
- 763 E Peach Ave
- 389 E Riley Ave
- 700 Anita Dr
- 107 S Ward Pkwy
- 118 E Timber Creek St
- 1015 Anita Dr
- 131 W Grover Ave
- 415 Spring Dr
- 6440 Corey St
- 323 S Sunnyside Rd
- 215 Hungerford Ave

