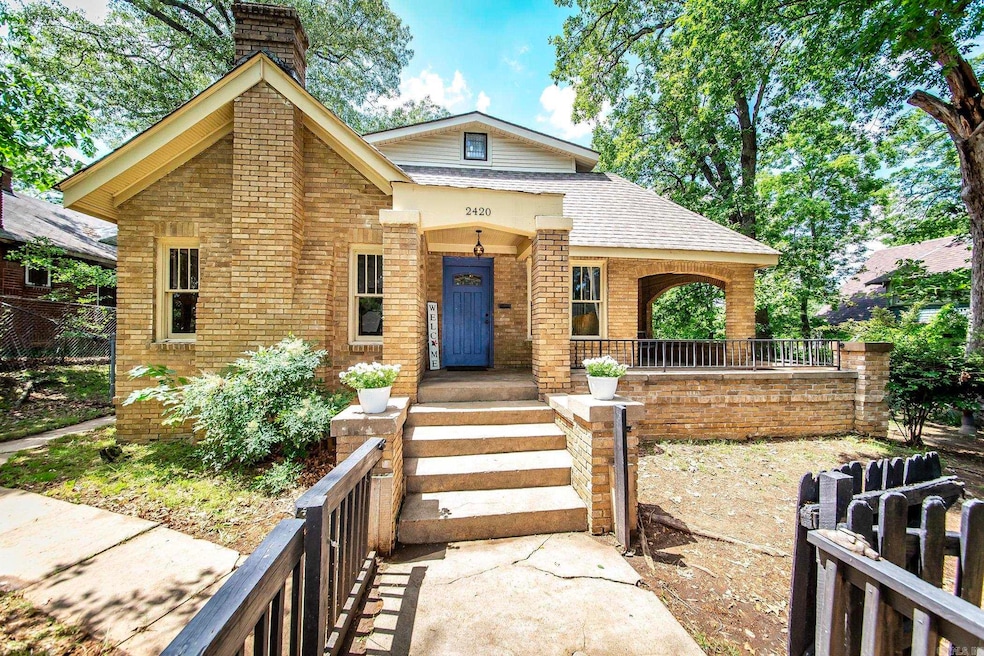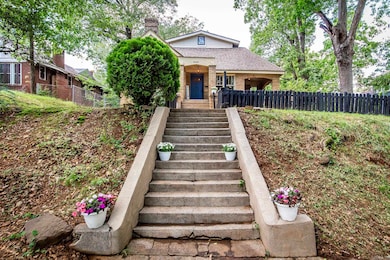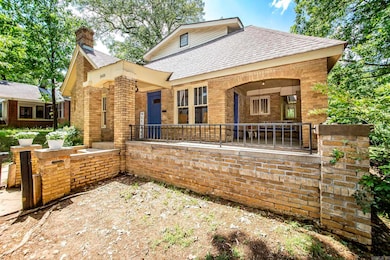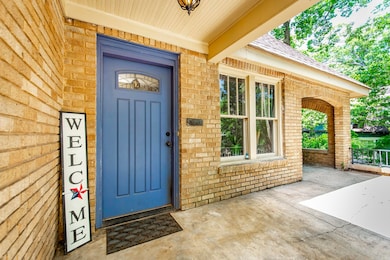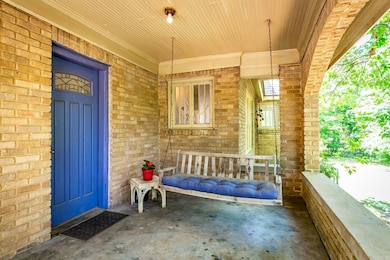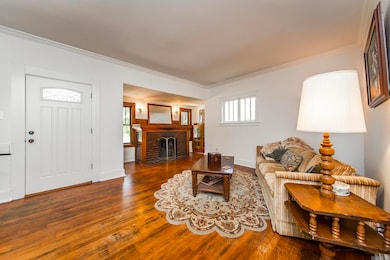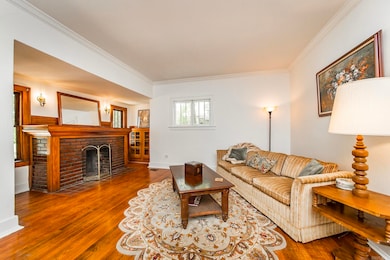
2420 Marshall St Little Rock, AR 72206
Central High NeighborhoodEstimated payment $1,251/month
Highlights
- Traditional Architecture
- Wood Flooring
- 2 Car Detached Garage
- Central High School Rated A
- Covered patio or porch
- Eat-In Kitchen
About This Home
PERFECT FOR INVESTORS OR IN LAWS QUARTERS NEEDS! Pull on up to this unique but perfect home in downtown Little Rock. Walking up the entry way to this home you will see the inviting porch perfect for enjoying your mornings with a cup of coffee or afternoons with your friends. Walk in to the semi open concept main floor with new paint throughout and natural hardwood floors running through to the kitchen, a gorgeous brick fireplace and large windows that give you all the natural light you didn’t know you wanted. Take a peak at the eat in kitchen located at the back of the home that features stainless steel appliances, wood cabinets and laminate countertops. Head on up to the second floor to take in the gorgeous original windows that line the bonus space that is perfect for a office or play area for children. The main house features 2 bedrooms and one large bathroom. But the best part is the apartment located in the back of this home. This apartment features 1 bedroom and 1 bathroom and a laundry area for your tenant. Fully fenced yard with a detached two car garage! Come and take a look at this home today! We know it’s perfect for you!
Home Details
Home Type
- Single Family
Est. Annual Taxes
- $1,735
Year Built
- Built in 1940
Lot Details
- 0.29 Acre Lot
- Wood Fence
- Chain Link Fence
- Level Lot
Parking
- 2 Car Detached Garage
Home Design
- Traditional Architecture
- Combination Foundation
- Composition Roof
Interior Spaces
- 2,532 Sq Ft Home
- 3-Story Property
- Ceiling Fan
- Wood Burning Fireplace
- Combination Kitchen and Dining Room
- Fire and Smoke Detector
- Unfinished Basement
Kitchen
- Eat-In Kitchen
- Stove
- Dishwasher
Flooring
- Wood
- Carpet
- Tile
Bedrooms and Bathrooms
- 3 Bedrooms
- Walk-In Closet
- 2 Full Bathrooms
Laundry
- Laundry Room
- Washer Hookup
Outdoor Features
- Covered patio or porch
Utilities
- Central Heating and Cooling System
- Gas Water Heater
Listing and Financial Details
- Assessor Parcel Number 34L-195-00-270-00
Map
Home Values in the Area
Average Home Value in this Area
Tax History
| Year | Tax Paid | Tax Assessment Tax Assessment Total Assessment is a certain percentage of the fair market value that is determined by local assessors to be the total taxable value of land and additions on the property. | Land | Improvement |
|---|---|---|---|---|
| 2023 | $1,660 | $41,205 | $2,450 | $38,755 |
| 2022 | $1,584 | $41,205 | $2,450 | $38,755 |
| 2021 | $1,519 | $21,550 | $1,400 | $20,150 |
| 2020 | $1,134 | $21,550 | $1,400 | $20,150 |
| 2019 | $1,509 | $21,550 | $1,400 | $20,150 |
| 2018 | $1,509 | $21,550 | $1,400 | $20,150 |
| 2017 | $1,509 | $21,550 | $1,400 | $20,150 |
| 2016 | $1,672 | $28,160 | $4,550 | $23,610 |
| 2015 | $1,563 | $22,290 | $4,550 | $17,740 |
| 2014 | $1,563 | $19,110 | $4,550 | $14,560 |
Property History
| Date | Event | Price | Change | Sq Ft Price |
|---|---|---|---|---|
| 05/06/2025 05/06/25 | For Sale | $199,900 | +117.3% | $79 / Sq Ft |
| 05/26/2020 05/26/20 | Sold | $92,000 | -7.8% | $36 / Sq Ft |
| 05/14/2020 05/14/20 | Pending | -- | -- | -- |
| 03/18/2020 03/18/20 | Price Changed | $99,800 | -0.1% | $39 / Sq Ft |
| 10/26/2019 10/26/19 | For Sale | $99,900 | -- | $39 / Sq Ft |
Purchase History
| Date | Type | Sale Price | Title Company |
|---|---|---|---|
| Special Warranty Deed | $58,000 | Associates Closing & Title | |
| Quit Claim Deed | -- | None Available | |
| Warranty Deed | $125,000 | Covenant Title Company | |
| Warranty Deed | $125,000 | Covenant Title Company |
Mortgage History
| Date | Status | Loan Amount | Loan Type |
|---|---|---|---|
| Open | $14,500 | New Conventional | |
| Open | $111,000 | Unknown | |
| Closed | $13,174 | Unknown | |
| Closed | $104,500 | Purchase Money Mortgage | |
| Previous Owner | $25,000 | Fannie Mae Freddie Mac | |
| Previous Owner | $100,000 | Fannie Mae Freddie Mac |
Similar Homes in Little Rock, AR
Source: Cooperative Arkansas REALTORS® MLS
MLS Number: 25017788
APN: 34L-195-00-270-00
- 2417 Wolfe St
- 1623 W 24th St
- 2405 S Battery St
- 2600 Wolfe St
- 2320 S Pulaski St
- 1524 W 22nd St
- 2314 S Pulaski St
- 2103 Wolfe St
- 2719 S Battery St
- 2110 S Battery St
- 1609 W Charles Bussey Ave
- 3214 Wolfe St
- 2607 S Cross St
- 1905 S Battery St
- 2400 Howard St
- 3007 S Battery St
- 1720 W 19th St
- 1724 W 19th St
- 3508 Doctor Martin Luther King Junior Dr
- 1309 W 19th St
- 2503 Marshall St
- 1720 W 19th St
- 2010 S Park St
- 1016 W 21st St
- 510 W 17th St Unit 1
- 2320 S Louisiana St Unit 2320
- 2320 S Louisiana St Unit Duplicate of 2320
- 1708 S Spring St
- 1410 S Gaines St Unit C
- 1202 S Schiller St
- 1200 S Cross St
- 1520 Broadway St
- 3019 Center St
- 1717 S Louisiana St Unit S
- 1717 S Louisiana St Unit O
- 1500 Center St
- 1613 Johnson St
- 2006 Scott St Unit 2006
- 1512 S Louisiana St Unit 2
- 3015 W 15th St
