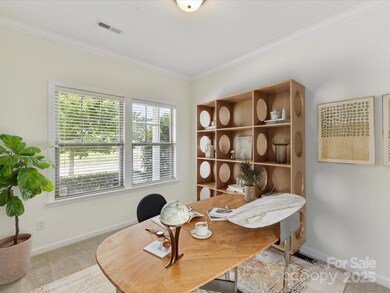
2420 Sierra Chase Dr Monroe, NC 28112
Estimated payment $2,597/month
Highlights
- Golf Course Community
- Clubhouse
- Community Pool
- Open Floorplan
- Wooded Lot
- Tennis Courts
About This Home
Welcome home to this spacious move-in 4 BR/2.5 bath home w/ approx 2,500 sf w/ a THREE car garage in popular Stonebridge! It's rare to get a 3 car garage for this price & also back up to HOA common area space. This home is move in ready with fresh paint throughout and new carpet all throughout the upstairs. New HVAC in 2023! The home sits on a flat level lot - hard to beat! Golf lovers will welcome the chance to play golf at nearby Stonebridge Golf Club. Enjoy the amazing amenities of a community pool and tennis courts. Great layout on the main level which features an office/flex space, dining area & den which is open to a breakfast area and kitchen. Upstairs you will find a spacious primary bedroom + 3 additional bedrooms and a loft & laundry room. Enjoy the rural surroundings yet not a far drive into the charming downtown districts in Monroe or Waxhaw. Kitchen refrigerator, washer & dryer to convey!
Listing Agent
Helen Adams Realty Brokerage Email: mcollins@helenadamsrealty.com License #252912 Listed on: 07/18/2025

Open House Schedule
-
Sunday, July 20, 202510:00 am to 12:00 pm7/20/2025 10:00:00 AM +00:007/20/2025 12:00:00 PM +00:00Add to Calendar
Home Details
Home Type
- Single Family
Est. Annual Taxes
- $1,748
Year Built
- Built in 2014
Lot Details
- Level Lot
- Wooded Lot
- Property is zoned AF8
HOA Fees
Parking
- 3 Car Attached Garage
- Front Facing Garage
- Driveway
Home Design
- Slab Foundation
- Stone Siding
- Vinyl Siding
Interior Spaces
- 2-Story Property
- Open Floorplan
- Pull Down Stairs to Attic
Kitchen
- Electric Oven
- Electric Range
- Microwave
- Dishwasher
- Kitchen Island
- Disposal
Flooring
- Laminate
- Vinyl
Bedrooms and Bathrooms
- 4 Bedrooms
- Walk-In Closet
- Garden Bath
Laundry
- Dryer
- Washer
Outdoor Features
- Covered patio or porch
Schools
- Western Union Elementary School
- Parkwood Middle School
- Parkwood High School
Utilities
- Forced Air Heating and Cooling System
- Vented Exhaust Fan
Listing and Financial Details
- Assessor Parcel Number 09-417-026
Community Details
Overview
- William Douglas Management Association
- Braesael Management Association
- Built by True Homes
- Stonebridge Subdivision
- Mandatory home owners association
Amenities
- Clubhouse
Recreation
- Golf Course Community
- Tennis Courts
- Community Pool
Map
Home Values in the Area
Average Home Value in this Area
Tax History
| Year | Tax Paid | Tax Assessment Tax Assessment Total Assessment is a certain percentage of the fair market value that is determined by local assessors to be the total taxable value of land and additions on the property. | Land | Improvement |
|---|---|---|---|---|
| 2024 | $1,748 | $271,800 | $51,700 | $220,100 |
| 2023 | $1,724 | $271,800 | $51,700 | $220,100 |
| 2022 | $1,724 | $271,800 | $51,700 | $220,100 |
| 2021 | $1,713 | $271,800 | $51,700 | $220,100 |
| 2020 | $1,532 | $198,600 | $26,500 | $172,100 |
| 2019 | $1,561 | $198,600 | $26,500 | $172,100 |
| 2018 | $1,561 | $198,600 | $26,500 | $172,100 |
| 2017 | $1,664 | $198,600 | $26,500 | $172,100 |
| 2016 | $1,609 | $198,600 | $26,500 | $172,100 |
| 2015 | $1,636 | $198,600 | $26,500 | $172,100 |
| 2014 | $348 | $50,000 | $50,000 | $0 |
Property History
| Date | Event | Price | Change | Sq Ft Price |
|---|---|---|---|---|
| 07/18/2025 07/18/25 | For Sale | $424,999 | -- | $171 / Sq Ft |
Purchase History
| Date | Type | Sale Price | Title Company |
|---|---|---|---|
| Quit Claim Deed | -- | None Available | |
| Warranty Deed | $202,000 | Independence Title | |
| Warranty Deed | $39,000 | None Available | |
| Trustee Deed | $8,280,000 | None Available |
Mortgage History
| Date | Status | Loan Amount | Loan Type |
|---|---|---|---|
| Previous Owner | $191,600 | New Conventional | |
| Previous Owner | $135,000 | Construction |
Similar Homes in Monroe, NC
Source: Canopy MLS (Canopy Realtor® Association)
MLS Number: 4281740
APN: 09-417-026
- 2620 Sierra Chase Dr
- 3911 Doster Rd
- 0 Doster Rd
- 2048 Turnsberry Dr
- 4205 Bent Green Ln
- 4113 Bent Green Ln
- 5006 Sand Trap Ct Unit 142
- 2607 White Pines Ct
- 1391 Links Crossing Dr
- 1216 Links Crossing Dr Unit 159
- 1194 Links Crossing Dr Unit 163
- 00 Old Waxhaw-Monroe Rd
- 4521 Waxhaw Hwy
- 908 Cypress Point Ln Unit 218
- 4323 Crow Rd
- 2309 Potter Rd S
- 0 Lonnie Walker Rd
- 2414 Madeira Cir
- 1919 Madeira Cir
- 1501 Allegheny Way
- 5006 Sand Trap Ct Unit 142
- 1204 Juddson Dr
- 4704 Sandtyn Dr
- 1804 Hoosac Dr
- 1409 Mallory Ln
- 2004 Fieldridge Ln
- 1214 Mallory Ln
- 5718 Verrazano Dr
- 1309 Chandlers Field Dr
- 2309 Lorelei Terrace
- 4400 Kiddle Ln
- 4419 Marys Point Rd
- 4825 Manchineel Ln
- 507 Waterlemon Way
- 439 Annaberg Ln
- 615 Waterlemon Way
- 1927 Stoney Pointe Cir
- 4609 Manchineel Ln
- 407 Ranelagh Dr
- 1002 Maylen Trace






