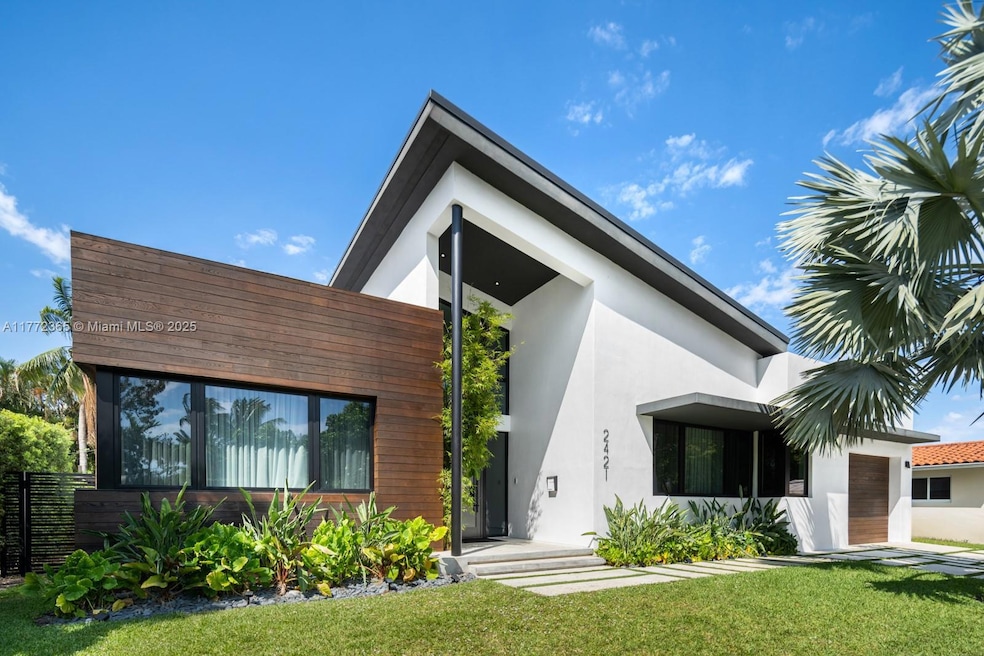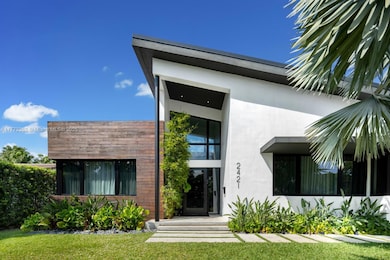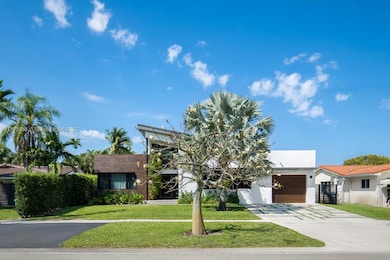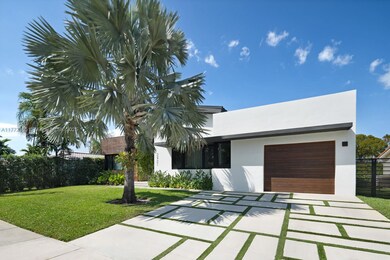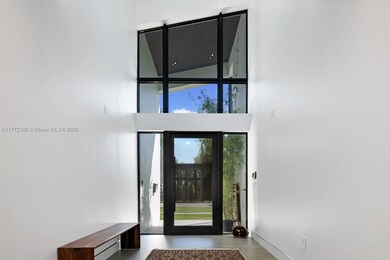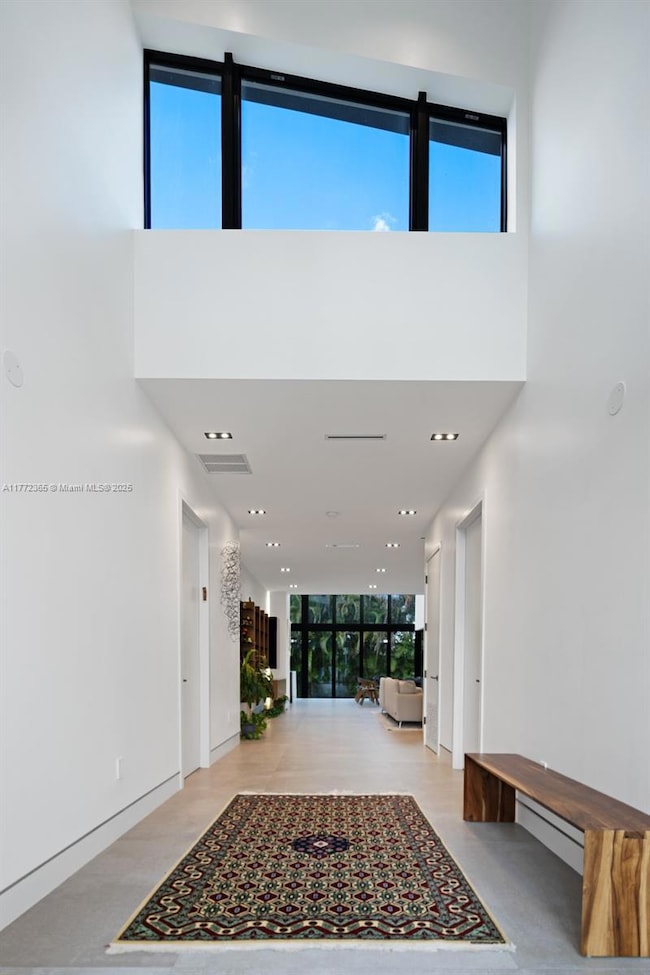
Estimated payment $15,709/month
Highlights
- Home Theater
- In Ground Pool
- Deck
- Virginia A. Boone Highland Oaks School Rated A-
- Green Roof
- Vaulted Ceiling
About This Home
MOTIVATED SELLER!Luxury defines this modern masterpiece by SDH Studio. This brand-new home boasts 5 spacious bedrooms, a walk-in master closet, custom cabinetry, 3 elegant bathrooms, 3,200+ square feet of meticulously crafted living space. Every detail has been thoughtfully considered, with high-end finishes/materials imported directly from Europe. The show stopping chef's kitchen, features top-of-the-line Dacor gas stove, Sub-Zero fridge/freezer, Wolf oven, Bosch appliances, and a sleek breakfast bar. Natural light pours through the floor-to-ceiling impact windows, highlighting the soaring vaulted ceilings, recessed lighting, and seamless stone floors throughout ideal for effortless indoor-outdoor entertaining. With a new aluminum roof, electrical, & plumbing, no expense spared in design.
Home Details
Home Type
- Single Family
Est. Annual Taxes
- $6,325
Year Built
- Built in 1966
Lot Details
- 9,750 Sq Ft Lot
- South Facing Home
- Fenced
- Property is zoned 0100
Parking
- 1 Car Garage
- Automatic Garage Door Opener
- Driveway
- Open Parking
Home Design
- Aluminum Roof
- Concrete Roof
Interior Spaces
- 2,886 Sq Ft Home
- 1-Story Property
- Built-In Features
- Vaulted Ceiling
- Awning
- Drapes & Rods
- Blinds
- Entrance Foyer
- Great Room
- Family Room
- Formal Dining Room
- Home Theater
- Den
- Utility Room in Garage
- Pool Views
Kitchen
- Breakfast Area or Nook
- Eat-In Kitchen
- Built-In Self-Cleaning Oven
- Gas Range
- Dishwasher
- Cooking Island
- Snack Bar or Counter
- Disposal
Bedrooms and Bathrooms
- 5 Bedrooms
- Split Bedroom Floorplan
- Closet Cabinetry
- Walk-In Closet
- 3 Full Bathrooms
- Shower Only
Laundry
- Laundry in Garage
- Dryer
- Washer
Home Security
- High Impact Windows
- High Impact Door
Eco-Friendly Details
- Green Roof
- Energy-Efficient Appliances
- Energy-Efficient Windows
- Energy-Efficient Construction
- Energy-Efficient HVAC
- Energy-Efficient Doors
- Energy-Efficient Thermostat
Outdoor Features
- In Ground Pool
- Deck
- Exterior Lighting
Utilities
- Central Heating and Cooling System
- Gas Water Heater
Community Details
- No Home Owners Association
- Voluntary home owners association
- County Squire Estates Sec Subdivision
Listing and Financial Details
- Assessor Parcel Number 30-12-33-021-0020
Map
Home Values in the Area
Average Home Value in this Area
Tax History
| Year | Tax Paid | Tax Assessment Tax Assessment Total Assessment is a certain percentage of the fair market value that is determined by local assessors to be the total taxable value of land and additions on the property. | Land | Improvement |
|---|---|---|---|---|
| 2024 | $5,667 | $241,443 | -- | -- |
| 2023 | $5,667 | $234,411 | $0 | $0 |
| 2022 | $5,227 | $227,584 | $0 | $0 |
| 2021 | $5,196 | $220,956 | $0 | $0 |
| 2020 | $6,648 | $262,652 | $245,700 | $16,952 |
| 2019 | $6,213 | $251,076 | $234,000 | $17,076 |
| 2018 | $5,019 | $224,784 | $0 | $0 |
| 2017 | $5,002 | $220,161 | $0 | $0 |
| 2016 | $4,959 | $215,633 | $0 | $0 |
| 2015 | $4,929 | $214,135 | $0 | $0 |
| 2014 | -- | $212,436 | $0 | $0 |
Property History
| Date | Event | Price | Change | Sq Ft Price |
|---|---|---|---|---|
| 06/13/2025 06/13/25 | Price Changed | $2,749,000 | -3.5% | $953 / Sq Ft |
| 03/28/2025 03/28/25 | For Sale | $2,850,000 | +487.6% | $988 / Sq Ft |
| 03/21/2018 03/21/18 | Sold | $485,000 | -6.7% | $209 / Sq Ft |
| 01/23/2018 01/23/18 | Pending | -- | -- | -- |
| 12/06/2017 12/06/17 | Price Changed | $520,000 | -13.2% | $225 / Sq Ft |
| 07/05/2017 07/05/17 | For Sale | $598,750 | -- | $259 / Sq Ft |
Purchase History
| Date | Type | Sale Price | Title Company |
|---|---|---|---|
| Warranty Deed | $485,000 | Attorney | |
| Warranty Deed | $350,000 | Attorney |
Mortgage History
| Date | Status | Loan Amount | Loan Type |
|---|---|---|---|
| Open | $548,000 | New Conventional | |
| Closed | $300,000 | New Conventional |
Similar Homes in the area
Source: MIAMI REALTORS® MLS
MLS Number: A11772365
APN: 30-1233-021-0020
- 2441 NE 200th St
- 19860 NE 24th Ct
- 20130 NE 25th Ct
- 19885 NE 22nd Ave
- 2531 NE 195th St
- 19651 NE 22nd Ave
- 19412 NE 26th Ave Unit 143B
- 2330 NE 195th St
- 2440 NE 195th St
- 19420 NE 26th Ave Unit 123D
- 2310 NE 195th St
- 19440 NE 26th Ave Unit 53B
- 19456 NE 26th Ave Unit 42B
- 19460 NE 26th Ave Unit 12B
- 20405 NE 22nd Place
- 19464 NE 26th Ave Unit 24C
- 2340 NE 194th St
- 19232 NE 25th Ave Unit 221B
- 19380 NE 26th Ave Unit 304
- 19380 NE 26th Ave Unit 305
- 2441 NE 200th St
- 19860 NE 24th Ct
- 2500 NE 199th St
- 2420 NE 197th St Unit A8
- 2541 NE 199th St Unit ID388258P
- 2541 NE 199th St Unit ID1026162P
- 2560 NE 199th St
- 2590 NE 200th St
- 19601 NE 24th Ave Unit B5
- 2250 NE 201st St
- 2555 NE 202nd St
- 2541 NE 195th St
- 19940 W Dixie Hwy
- 2551 NE 195th St Unit B8
- 2561 NE 195th St Unit A4
- 2310 NE 195th St Unit 1
- 20375 NE 22nd Place
- 2415 NE 194th St Unit A2
- 20080 W Dixie Hwy
- 2405 NE 194th St Unit A3
