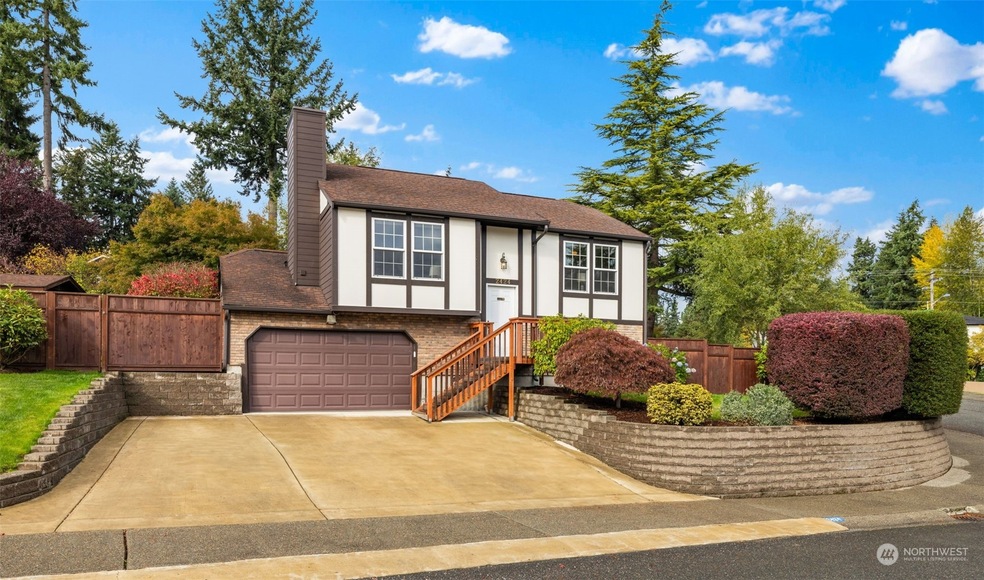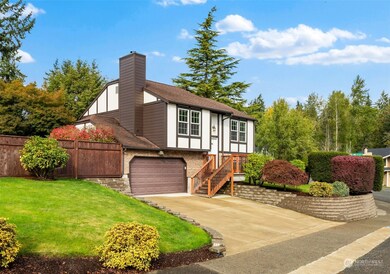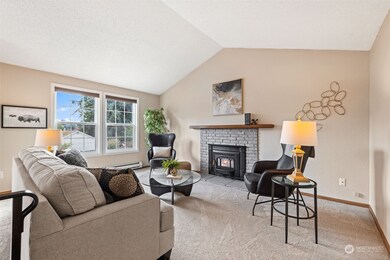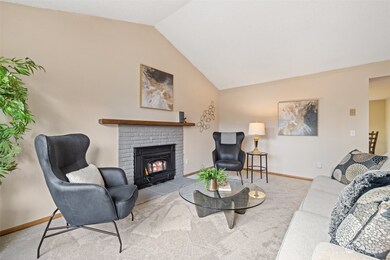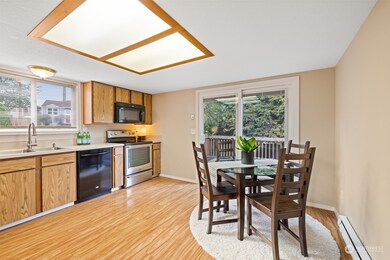
$675,000
- 3 Beds
- 2.5 Baths
- 1,910 Sq Ft
- 1015 SW 348th Place
- Federal Way, WA
Opportunity knocks in one of Meadowpark’s most sought-after neighborhoods! This exquisite Northwest-style two-story is move-in ready and designed for comfortable living. The kitchen features granite countertops, stainless steel appliances. All opening to a beautifully landscaped, fully fenced backyard with an expansive deck, perfect for entertaining. Oak hardwood floors run through the entry,
Deanna Woodin Coldwell Banker Danforth
