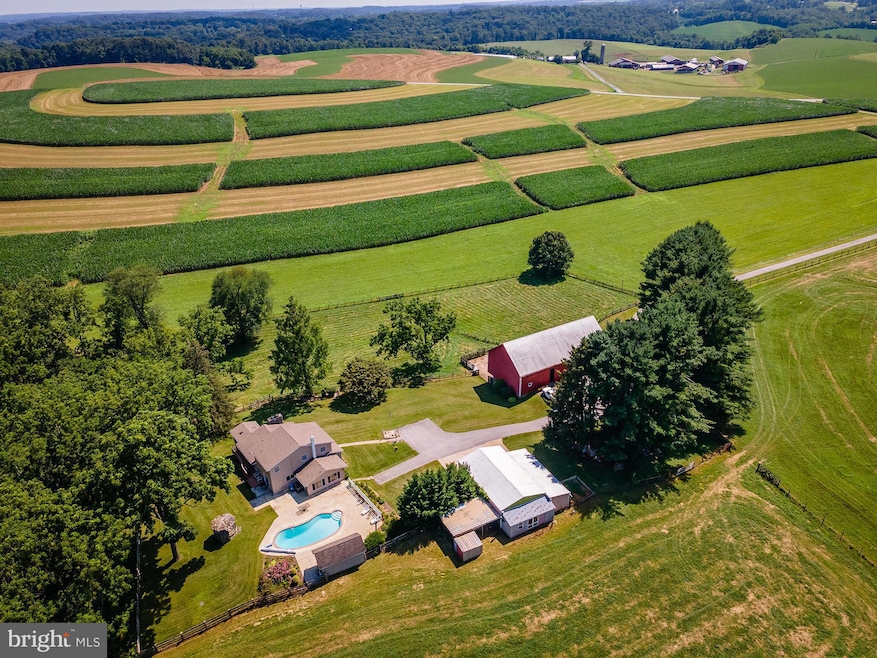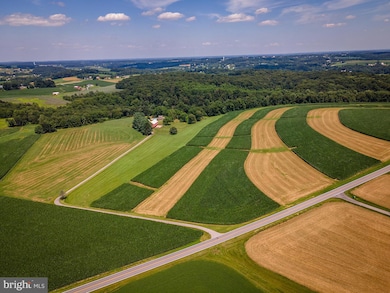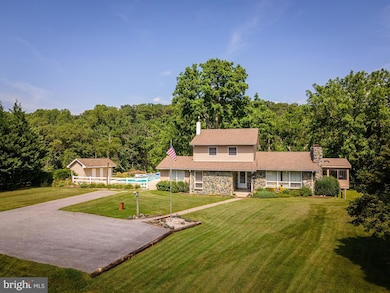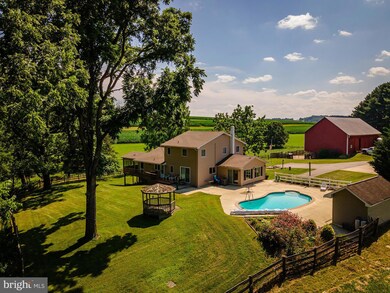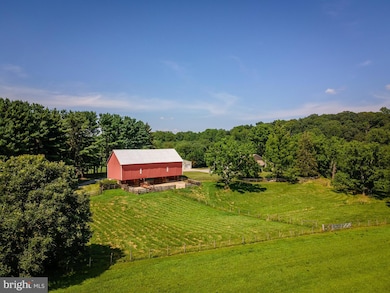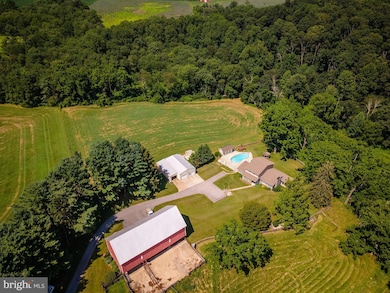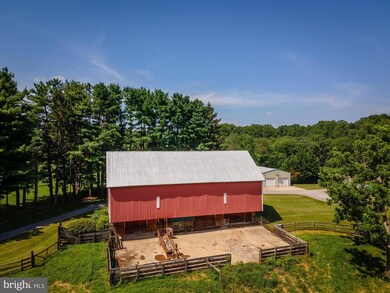
2424 Shiloh Rd Hampstead, MD 21074
Estimated payment $9,390/month
Highlights
- Horses Allowed On Property
- In Ground Pool
- 1 Fireplace
- Hampstead Elementary School Rated A-
- 93.43 Acre Lot
- No HOA
About This Home
Over 93 acres of breathtaking, preserved Carroll County farmland can be yours at 2424 Shiloh Rd. Find complete seclusion while being minutes from downtown Westminster and the heart of Hampstead. With over 40 tillable acres, over 25 in pasture, and over 20 acres in woods, the land is a phenomenal mix of crop, field, and forest. The long, tree lined driveway pulls you in from the road, creating a sense of relaxation hard to ignore. The farm amenities include a large bank barn in great condition with concrete floor, stall/run in space, storage, and access to multiple smaller fenced fields. A 2 car garage includes an additional bay off the side for tractor parking or storage, concrete floor, large woodworking shop, loft storage space and additional room in the back. The custom farm house is spacious with beautiful hardwood floors throughout. A large living room with stone fireplace overlooks the barn. The eat-in kitchen has amazing storage, a center island, gas range, and enough table space for a full dining room table, including a walk out to the back deck and slider entrance to the screened porch that you'll never want to leave, offering peaceful moments overlooking your private land. The primary suite is on the main floor, with three closets, access to the full bath with updated shower, and a slider door to the back yard. An additional sitting room or family room, and office or play room with direct access to the backyard complete the first floor. There is plenty of available space - and configuration - to add another bedroom. Upstairs, find 2 large bedrooms with double closets - previously converted from 3 bedrooms to 2. There is an additional full bath with tub/shower combination upstairs. The basement is mostly finished, with another custom stone fireplace and walkout to the side yard under the screen porch. In addition to the family room or office space, there is a large storage and utility room, laundry room, and canning room in the lower level as well. The home has been lovingly and meticulously maintained over the years and it shows - it is one of those homes where you FEEL at home. The fenced back yard is stunning with a panoramic surround of fields and woods. The in ground pool, pool house, and gazebo provide opportunity for hours - or forever seasons - of outdoor fun. The farm at 2424 Shiloh is thriving and cannot wait to welcome its next occupants with stunning views, meticulously kept amenities, perfect spaces, and opportunities to grow in the ways only farmland and living outside just as much as inside can cultivate.
Home Details
Home Type
- Single Family
Est. Annual Taxes
- $4,272
Year Built
- Built in 1973
Lot Details
- 93.43 Acre Lot
- Property is zoned AGRIC
Parking
- 3 Car Detached Garage
- Parking Storage or Cabinetry
- Driveway
Home Design
- Permanent Foundation
- Block Foundation
- Frame Construction
Interior Spaces
- Property has 3 Levels
- Ceiling Fan
- 1 Fireplace
Bedrooms and Bathrooms
Basement
- Walk-Out Basement
- Connecting Stairway
Outdoor Features
- In Ground Pool
- Shed
Farming
- Crops
- 25 Acres of Pasture
- Hay
- Farm Land Preservation
- Pasture
Horse Facilities and Amenities
- Horses Allowed On Property
- Corral
Utilities
- Central Air
- Electric Baseboard Heater
- Well
- Electric Water Heater
- Private Sewer
Community Details
- No Home Owners Association
Listing and Financial Details
- Assessor Parcel Number 0708006024
Map
Home Values in the Area
Average Home Value in this Area
Tax History
| Year | Tax Paid | Tax Assessment Tax Assessment Total Assessment is a certain percentage of the fair market value that is determined by local assessors to be the total taxable value of land and additions on the property. | Land | Improvement |
|---|---|---|---|---|
| 2025 | $4,215 | $390,800 | $162,500 | $228,300 |
| 2024 | $4,215 | $372,767 | $0 | $0 |
| 2023 | $4,019 | $354,733 | $0 | $0 |
| 2022 | $3,830 | $336,700 | $162,500 | $174,200 |
| 2021 | $7,663 | $328,467 | $0 | $0 |
| 2020 | $3,646 | $320,233 | $0 | $0 |
| 2019 | $3,586 | $312,000 | $162,500 | $149,500 |
| 2018 | $3,554 | $312,000 | $162,500 | $149,500 |
| 2017 | $3,554 | $312,000 | $0 | $0 |
| 2016 | -- | $316,400 | $0 | $0 |
| 2015 | -- | $316,400 | $0 | $0 |
| 2014 | -- | $316,400 | $0 | $0 |
Property History
| Date | Event | Price | Change | Sq Ft Price |
|---|---|---|---|---|
| 08/12/2025 08/12/25 | For Sale | $1,650,000 | -- | $615 / Sq Ft |
Similar Home in Hampstead, MD
Source: Bright MLS
MLS Number: MDCR2029360
APN: 08-006024
- 0 Hampstead Mexico Unit MDCR2018980
- 0 Hampstead Mexico Rd Unit MDCR2026312
- 2810 Hoffman Mill Rd
- 2611 Hoffman Mill Rd
- 2536 Coon Club Rd
- 2561 Coon Club Rd
- 1681 Hosfeld Dr
- 1729, 1725 and 1723 Cape Horn Rd
- 0 Snydersburg Rd Unit MDCR2026964
- 335 Shamer Run Dr
- 495 Leisters Church Rd
- 832 Leisters Church Rd
- Lot#1 Snydersburg Rd Unit HAWTHORNE
- 6 Tiffany Ct
- 1212 Random Ridge Rd
- 1876 Snydersburg Rd
- 2021 New Cut Rd
- OC2 Highgate Dr Unit TULARE
- OC2 Highgate Dr Unit REGINA
- OC2 Highgate Dr Unit RAINIER
- 3830 Normandy Dr Unit 1B
- 3993 Dana Ave
- 2177 Manchester Rd
- 520 Gentry Ct
- 531 Gentry Ct
- 2653 Sandymount Rd
- 502 Old Westminster Pike
- 106 N Center St
- 102 Wimert Ave
- 237 E Main St
- 276 E Main St Unit 5
- 276 E Main St Unit 4
- 340 Mary Ave
- 28 Liberty St Unit 109
- 410 Baldwin Park Dr
- 39 Chase St Unit 2
- 247 W Main St
- 1715 Lauterbach Rd Unit Fully Furnished Apartment
- 2205 Old Westminster Pike Unit B
- 825 Washington Rd
