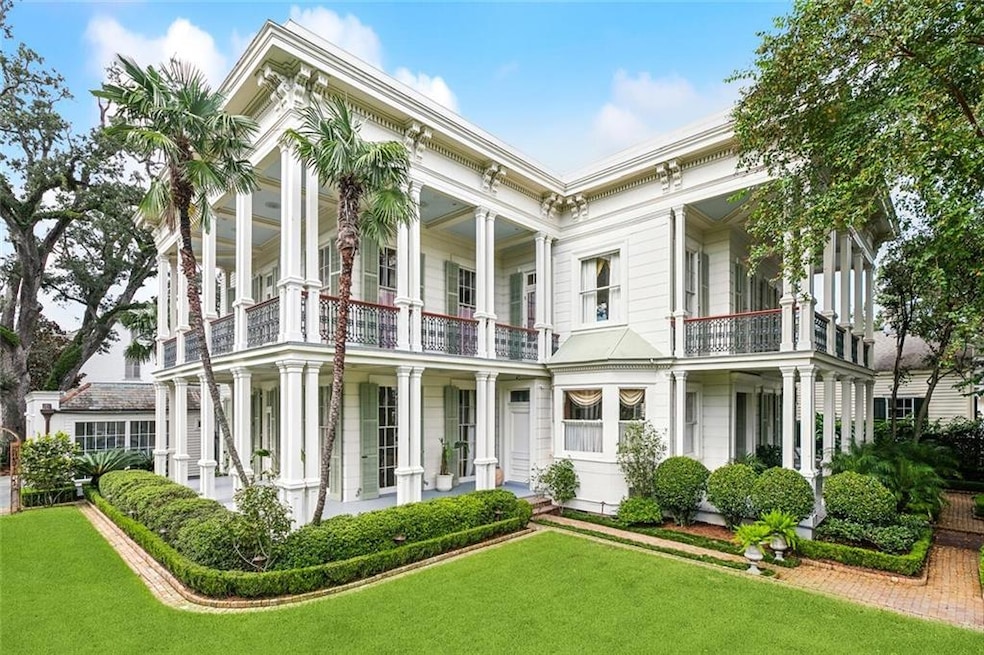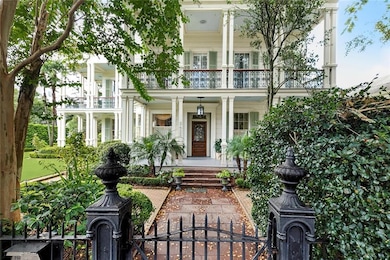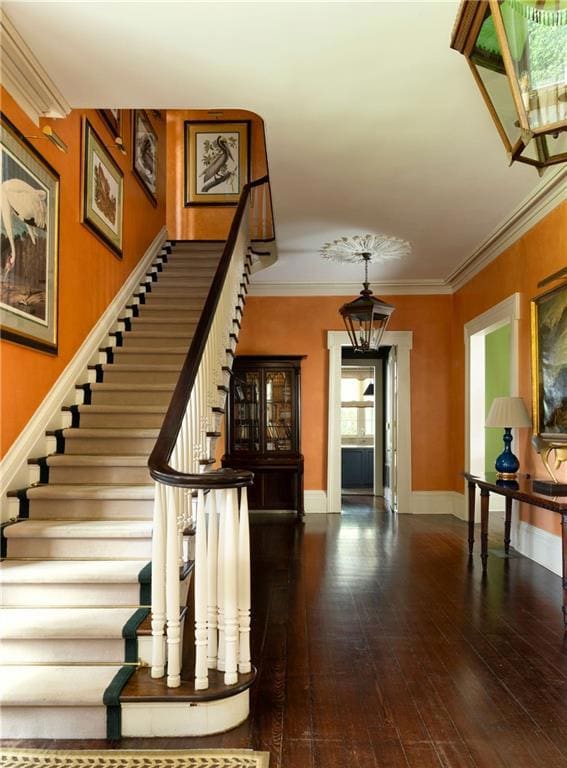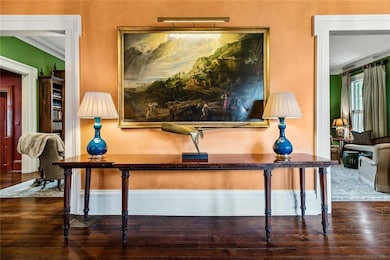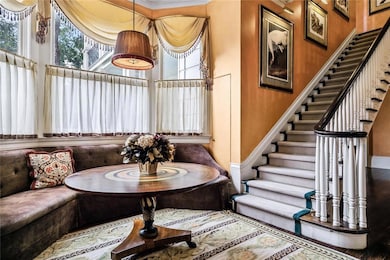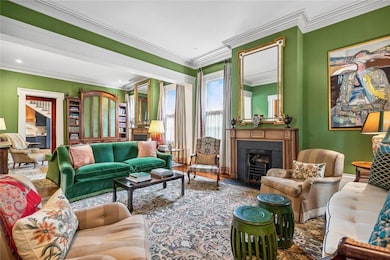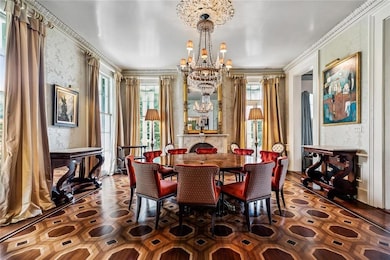
2425 Coliseum St New Orleans, LA 70130
Garden District NeighborhoodEstimated payment $28,643/month
Highlights
- Cabana
- 4-minute walk to St Charles And 1St Street
- Corner Lot
- 0.29 Acre Lot
- Traditional Architecture
- Covered patio or porch
About This Home
Located in the heart of the New Orleans Garden District, 2425 Coliseum Street is an exquisite Italianate-Greek Revival home that perfectly balances historic charm with modern luxury. Built in the 1850s, this meticulously maintained property features deep double galleries overlooking lush gardens and a gated entry framed by ancient Crepe Myrtles.
Inside, discover timeless elegance with a bay-window banquette, a grand staircase, and a formal dining room adorned with hand-painted hardwood floors, crown molding, and a stately fireplace. A chef’s kitchen, complete with quartzite countertops, custom cabinetry, and high-end appliances, adds contemporary flair.
Upstairs, three spacious bedrooms with ensuite baths blend historic allure with modern amenities. A fourth bedroom has been converted into a dressing room but can easily be restored. The outdoor oasis includes a saltwater pool, a covered veranda, and high privacy foliage. With gated access, a whole-house generator, and off-street parking, this home is a rare Garden District gem.
Listing Agent
Berkshire Hathaway HomeServices Preferred, REALTOR License #NOM:995690671 Listed on: 02/01/2025

Home Details
Home Type
- Single Family
Est. Annual Taxes
- $27,992
Year Built
- Built in 2005
Lot Details
- 0.29 Acre Lot
- Lot Dimensions are 101 x 125
- Wrought Iron Fence
- Corner Lot
- Property is in excellent condition
Home Design
- Traditional Architecture
- Raised Foundation
- Shingle Roof
- Wood Siding
Interior Spaces
- 4,950 Sq Ft Home
- 2-Story Property
- Ceiling Fan
- Exterior Cameras
Kitchen
- Oven or Range
- Dishwasher
Bedrooms and Bathrooms
- 4 Bedrooms
Parking
- 3 Car Garage
- Off-Street Parking
Pool
- Cabana
- In Ground Pool
- Saltwater Pool
Outdoor Features
- Balcony
- Courtyard
- Covered patio or porch
Location
- Outside City Limits
Utilities
- Central Heating and Cooling System
- Whole House Permanent Generator
- Internet Available
Community Details
- Not A Subdivision
Listing and Financial Details
- Assessor Parcel Number 412102504
Map
Home Values in the Area
Average Home Value in this Area
Tax History
| Year | Tax Paid | Tax Assessment Tax Assessment Total Assessment is a certain percentage of the fair market value that is determined by local assessors to be the total taxable value of land and additions on the property. | Land | Improvement |
|---|---|---|---|---|
| 2025 | $27,992 | $201,210 | $43,750 | $157,460 |
| 2024 | $28,395 | $201,210 | $43,750 | $157,460 |
| 2023 | $22,176 | $155,370 | $30,310 | $125,060 |
| 2022 | $22,176 | $149,120 | $30,310 | $118,810 |
| 2021 | $23,608 | $155,370 | $30,310 | $125,060 |
| 2020 | $21,519 | $139,390 | $30,310 | $109,080 |
| 2019 | $22,453 | $139,390 | $30,310 | $109,080 |
| 2018 | $22,871 | $139,390 | $30,310 | $109,080 |
| 2017 | $22,040 | $139,390 | $30,310 | $109,080 |
| 2016 | $22,690 | $139,390 | $21,620 | $117,770 |
| 2015 | $22,256 | $139,390 | $21,620 | $117,770 |
| 2014 | -- | $139,390 | $21,620 | $117,770 |
| 2013 | -- | $139,390 | $21,620 | $117,770 |
Property History
| Date | Event | Price | Change | Sq Ft Price |
|---|---|---|---|---|
| 04/09/2025 04/09/25 | Price Changed | $4,750,000 | -12.8% | $960 / Sq Ft |
| 02/01/2025 02/01/25 | For Sale | $5,450,000 | -- | $1,101 / Sq Ft |
Purchase History
| Date | Type | Sale Price | Title Company |
|---|---|---|---|
| Gift Deed | -- | None Listed On Document | |
| Warranty Deed | $1,800,000 | -- |
Similar Homes in New Orleans, LA
Source: Gulf South Real Estate Information Network
MLS Number: 2485186
APN: 4-12-1-025-04
- 1332 Philip St Unit B
- 2720 Coliseum St Unit 8
- 1104 Second St Unit B
- 1450 Jackson Ave Unit C
- 2313 St Charles Ave Unit 1C
- 2511 St Charles Ave Unit 403
- 2511 St Charles Ave Unit 302
- 1302 Jackson Ave
- 2363 Magazine St
- 2817 Chestnut St
- 2512 Magazine St Unit G
- 1637 Second St
- 2233 St Charles Ave
- 1016 First St
- 1707 Second St Unit 5
- 1207 Jackson Ave Unit 303
- 1032 Fourth St Unit 1
- 1014 Washington Ave Unit 1014 Washington Avenue
- 2020-2022 Camp St Unit 2020R
- 1643 Josephine St
