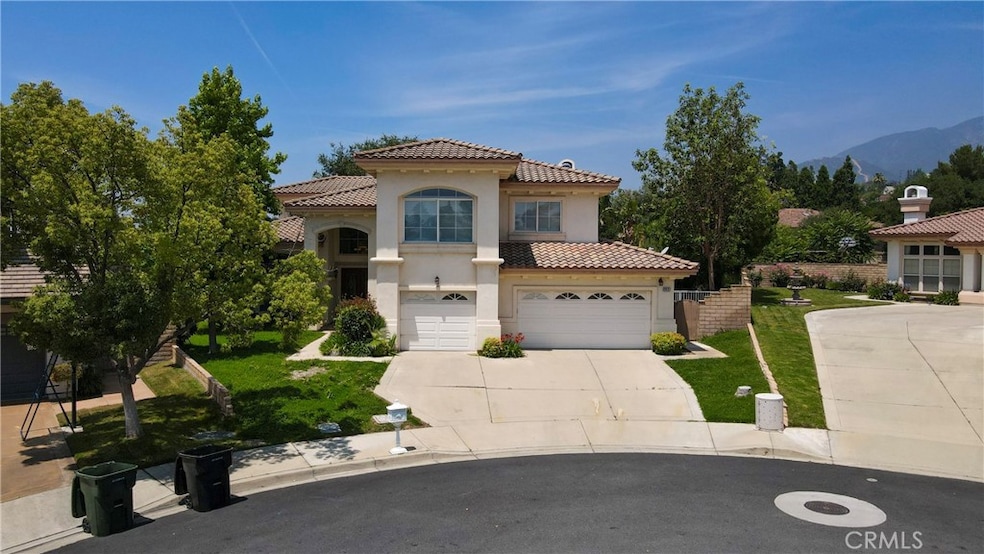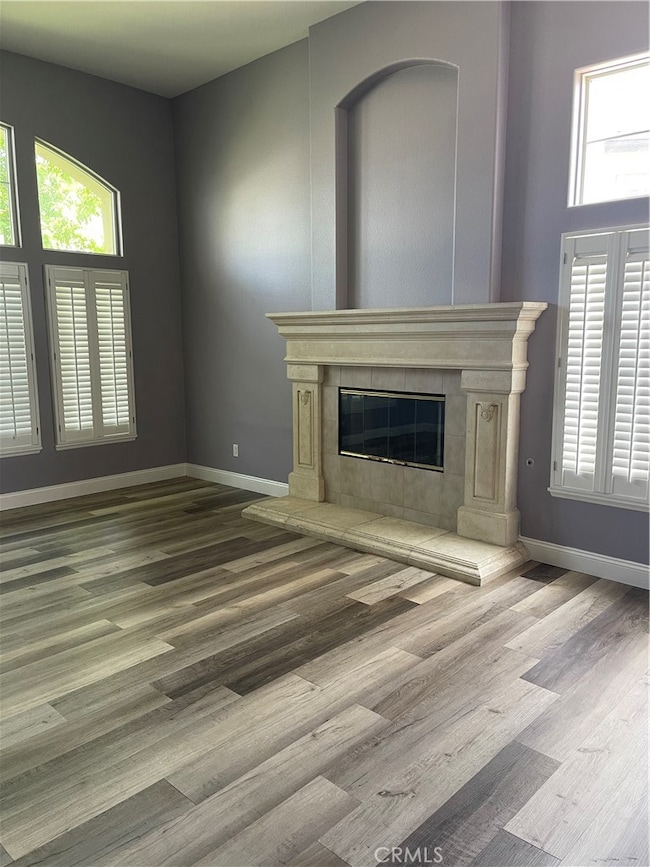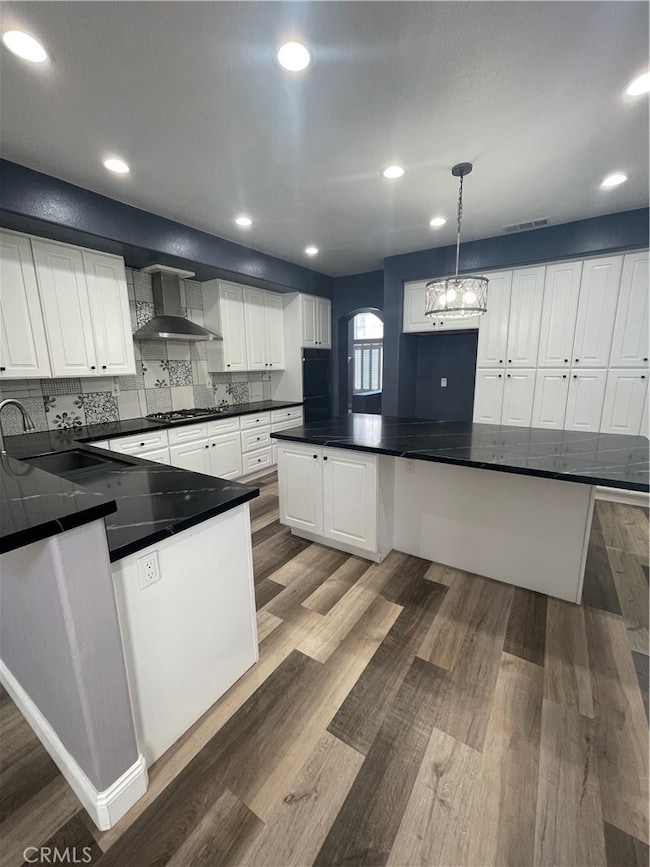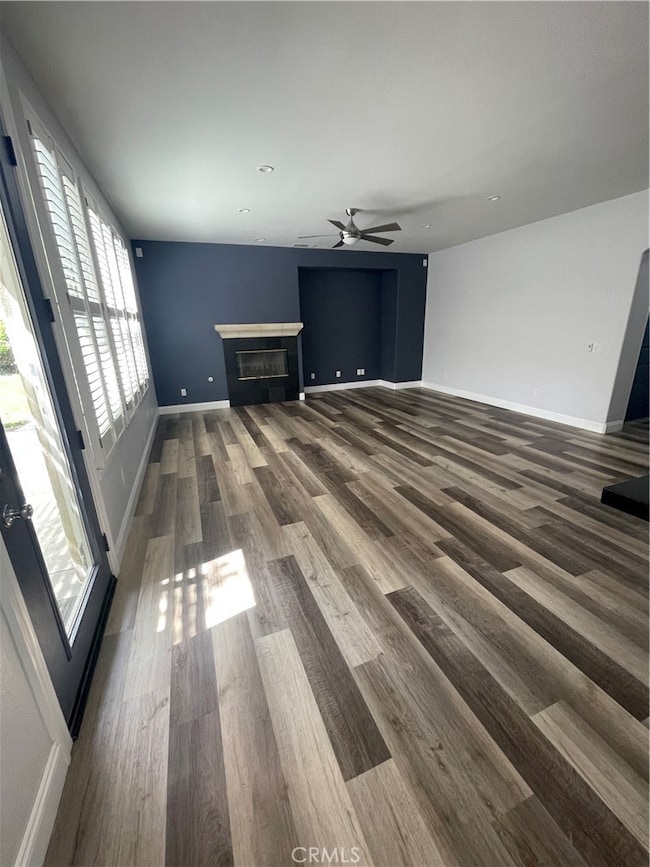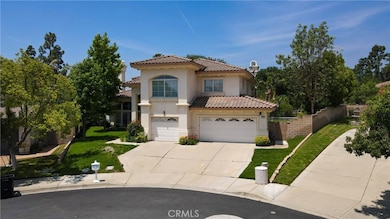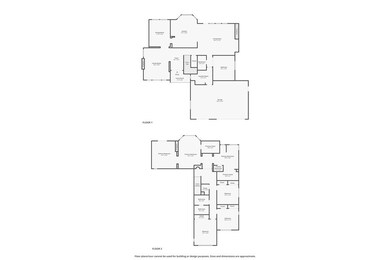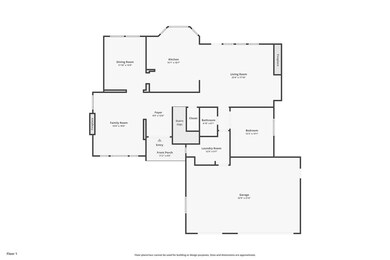
2431 Elizabeth Ct Upland, CA 91784
San Antonio Heights NeighborhoodHighlights
- Updated Kitchen
- Open Floorplan
- Fireplace in Primary Bedroom
- Valencia Elementary Rated A-
- Mountain View
- Contemporary Architecture
About This Home
As of July 2025Located in the prestigious San Antonio Heights neighborhood, this beautifully remolded two-story home offers 3,568 square feet of living space with 5 bedrooms and 3 bathrooms on a spacious 10,010 square foot lot on a well maintained exclusive cul de sac.There is an optional bottom office that can be converted to a bedroom. The choice is yours to make. The property features an attached 3 car garage and a charming covered overhang entrance. Inside, sophisticated design and luxury vinyl plank (LVP) flooring lead to striking entry way with a dramatic two-story ceiling. Adjacent is the formal living room, seamlessly connecting to the open-concept great room-perfect for entertaining. The remodeled chef’s kitchen is a standout, featuring designer touches. The adjoining family room is spacious enough for a large screen TV. There are 3 fireplaces. The back yard has many fruit trees- orange, apples, avocado, lemon and grapes.. Room for a pool / fountain on the side of the home. Located in an award winning school district and close to world class shopping, Ontario International Airport, and major freeways (210 & 10), this home offers both convenience and elegance. There is no HOA, tax rate 1.08 *, this is a rare find. Schedule your showing today.. ACCEPTING BACK UP OFFERS.
Home Details
Home Type
- Single Family
Est. Annual Taxes
- $12,613
Year Built
- Built in 2000
Lot Details
- 10,010 Sq Ft Lot
- Density is up to 1 Unit/Acre
- Property is zoned RS-10M
Parking
- 3 Car Attached Garage
Property Views
- Mountain
- Hills
- Neighborhood
Home Design
- Contemporary Architecture
Interior Spaces
- 3,568 Sq Ft Home
- 2-Story Property
- Open Floorplan
- Built-In Features
- High Ceiling
- Ceiling Fan
- Recessed Lighting
- Formal Entry
- Family Room with Fireplace
- Family Room Off Kitchen
- Living Room with Fireplace
- Dining Room
- Home Office
- Laundry Room
Kitchen
- Updated Kitchen
- Open to Family Room
- Eat-In Kitchen
- Gas Oven
- Dishwasher
- Kitchen Island
- Stone Countertops
- Disposal
Flooring
- Carpet
- Tile
- Vinyl
Bedrooms and Bathrooms
- 5 Bedrooms | 1 Main Level Bedroom
- Fireplace in Primary Bedroom
- Walk-In Closet
- Bathtub with Shower
- Walk-in Shower
Schools
- Pioneer Middle School
- Upland High School
Utilities
- Central Heating and Cooling System
- Private Water Source
Additional Features
- Balcony
- Suburban Location
Community Details
- No Home Owners Association
- Foothills
Listing and Financial Details
- Tax Lot 3
- Tax Tract Number 15290
- Assessor Parcel Number 1003231470000
- $906 per year additional tax assessments
Ownership History
Purchase Details
Purchase Details
Purchase Details
Purchase Details
Home Financials for this Owner
Home Financials are based on the most recent Mortgage that was taken out on this home.Purchase Details
Home Financials for this Owner
Home Financials are based on the most recent Mortgage that was taken out on this home.Purchase Details
Home Financials for this Owner
Home Financials are based on the most recent Mortgage that was taken out on this home.Purchase Details
Similar Homes in Upland, CA
Home Values in the Area
Average Home Value in this Area
Purchase History
| Date | Type | Sale Price | Title Company |
|---|---|---|---|
| Grant Deed | -- | Lawyers Title | |
| Quit Claim Deed | -- | None Available | |
| Interfamily Deed Transfer | -- | None Available | |
| Grant Deed | $915,000 | Fidelity National Title Co | |
| Interfamily Deed Transfer | -- | -- | |
| Interfamily Deed Transfer | -- | Investors Title Co San Bern | |
| Grant Deed | $656,000 | Fidelity National Title | |
| Grant Deed | $510,000 | Fidelity National Title Co |
Mortgage History
| Date | Status | Loan Amount | Loan Type |
|---|---|---|---|
| Previous Owner | $650,000 | Purchase Money Mortgage | |
| Previous Owner | $200,000 | Credit Line Revolving | |
| Previous Owner | $200,000 | Purchase Money Mortgage |
Property History
| Date | Event | Price | Change | Sq Ft Price |
|---|---|---|---|---|
| 07/16/2025 07/16/25 | Sold | $1,422,000 | -1.9% | $399 / Sq Ft |
| 06/11/2025 06/11/25 | For Sale | $1,450,000 | 0.0% | $406 / Sq Ft |
| 05/05/2018 05/05/18 | Rented | $3,400 | -2.9% | -- |
| 04/17/2018 04/17/18 | For Rent | $3,500 | 0.0% | -- |
| 02/03/2017 02/03/17 | Rented | $3,500 | 0.0% | -- |
| 02/02/2017 02/02/17 | Under Contract | -- | -- | -- |
| 01/30/2017 01/30/17 | For Rent | $3,500 | -- | -- |
Tax History Compared to Growth
Tax History
| Year | Tax Paid | Tax Assessment Tax Assessment Total Assessment is a certain percentage of the fair market value that is determined by local assessors to be the total taxable value of land and additions on the property. | Land | Improvement |
|---|---|---|---|---|
| 2024 | $12,613 | $1,177,757 | $390,510 | $787,247 |
| 2023 | $12,426 | $1,154,664 | $382,853 | $771,811 |
| 2022 | $12,159 | $1,132,023 | $375,346 | $756,677 |
| 2021 | $12,150 | $1,109,826 | $367,986 | $741,840 |
| 2020 | $11,820 | $1,098,446 | $364,213 | $734,233 |
| 2019 | $11,778 | $1,076,908 | $357,072 | $719,836 |
| 2018 | $11,485 | $1,055,793 | $350,071 | $705,722 |
| 2017 | $11,565 | $1,035,091 | $343,207 | $691,884 |
| 2016 | $10,860 | $1,014,795 | $336,477 | $678,318 |
| 2015 | $10,104 | $952,000 | $333,000 | $619,000 |
| 2014 | $9,559 | $907,000 | $317,000 | $590,000 |
Agents Affiliated with this Home
-
Celia Chu

Seller's Agent in 2025
Celia Chu
COLDWELL BANKER TOWN & COUNTRY
(909) 621-6761
1 in this area
85 Total Sales
-
A
Seller's Agent in 2018
ASHA KAPOOR
DYNASTY REAL ESTATE
-
NoEmail NoEmail
N
Buyer's Agent in 2018
NoEmail NoEmail
NONMEMBER MRML
(646) 541-2551
5,730 Total Sales
Map
Source: California Regional Multiple Listing Service (CRMLS)
MLS Number: CV25101305
APN: 1003-231-47
- 0 Vista Dr
- 2485 San Mateo Dr
- 275 E 24th St
- 2525 Jonquil Dr
- 2244 N 1st Ave
- 2225 N 1st Ave
- 2335 N San Antonio Ave
- 362 Revere St
- 211 Deborah Ct
- 895 W 23rd St
- 2304 Rosedale Curve
- 2509 Euclid Crescent E
- 2565 Cliff Rd
- 271 Ashbury Ln
- 475 W 26th St
- 2421 Cliff Rd
- 2521 Wildrose Ln
- 0 E 26th St
- 880 E 24th St
- 2445 Ocean View Dr
