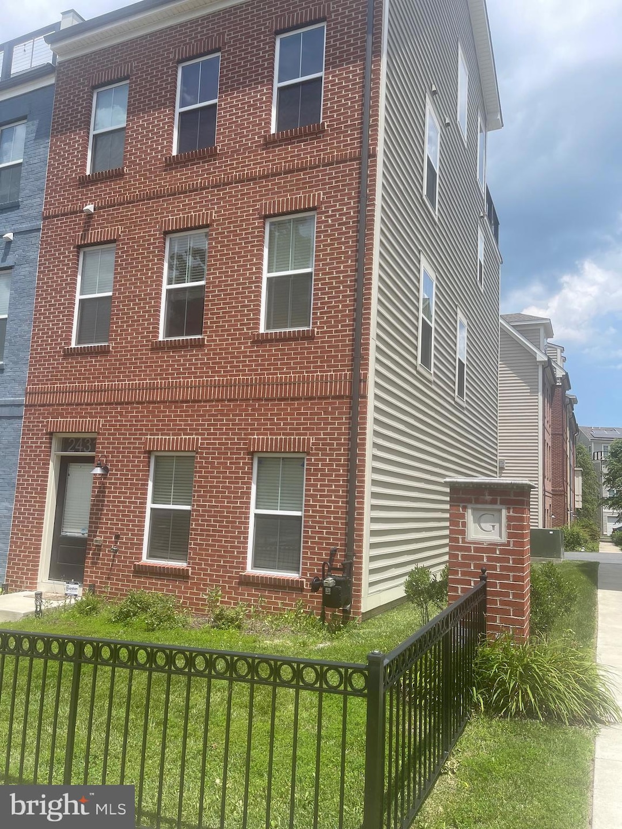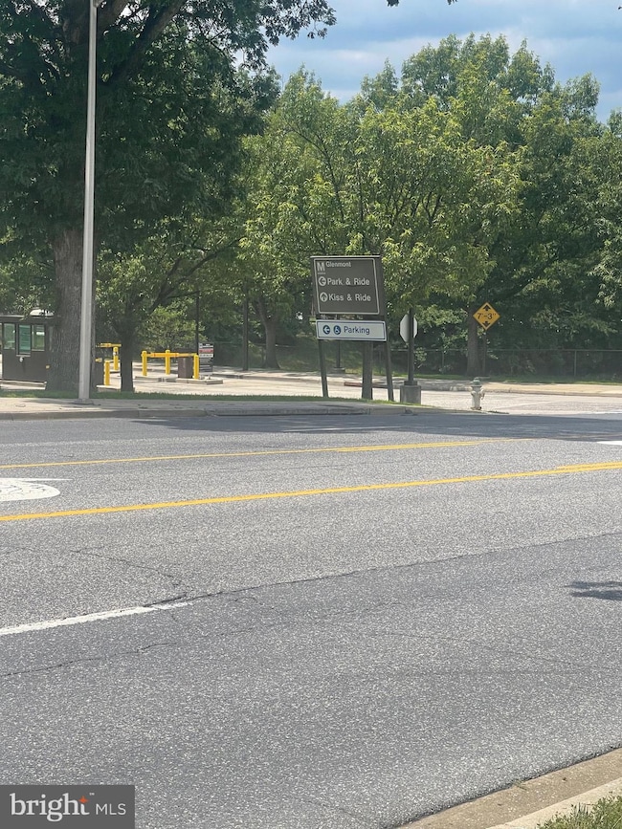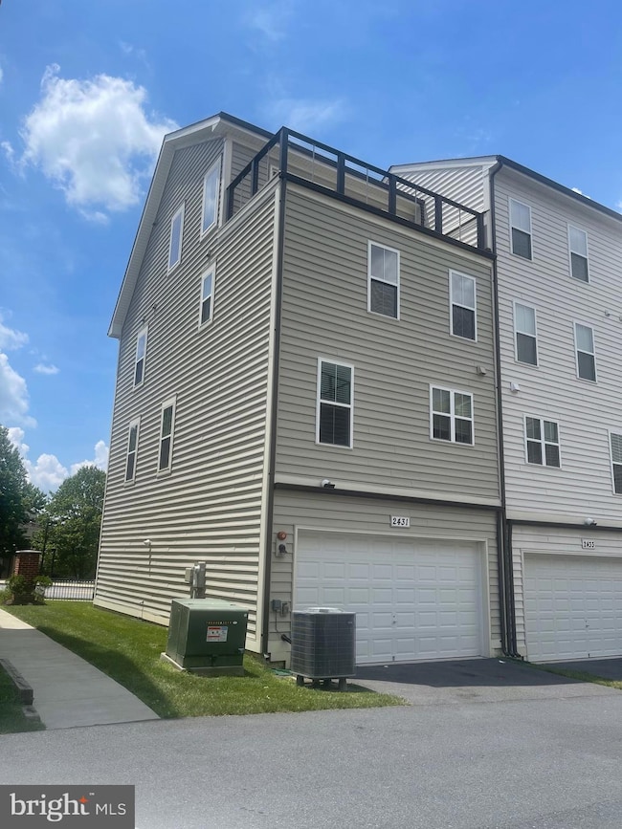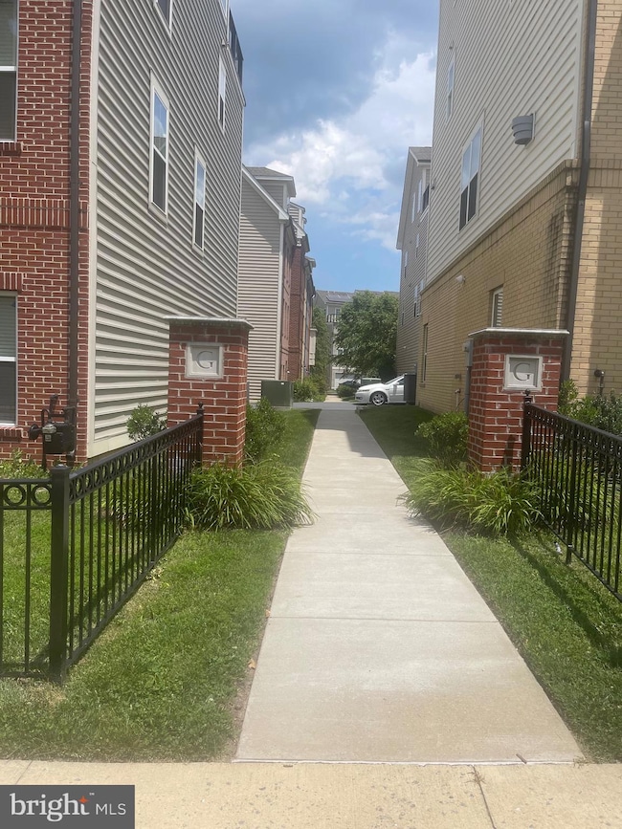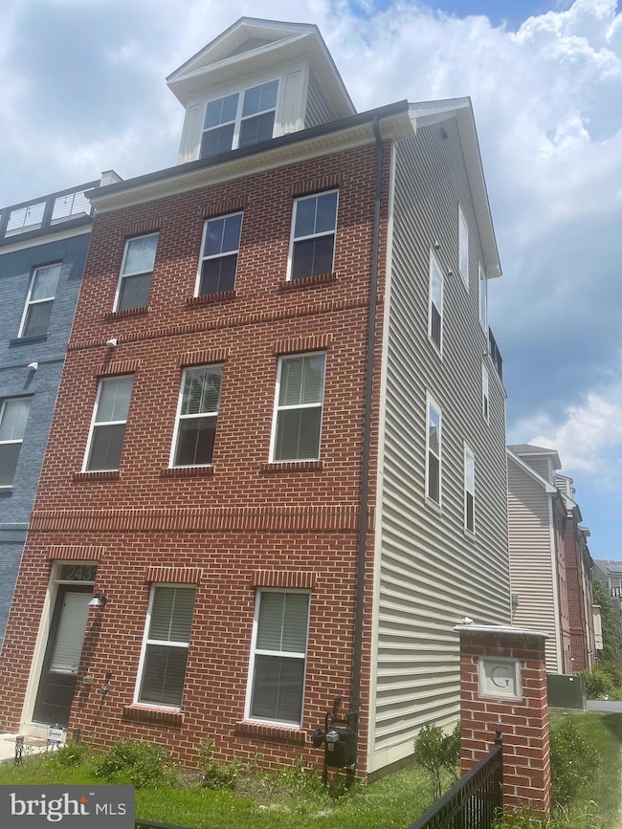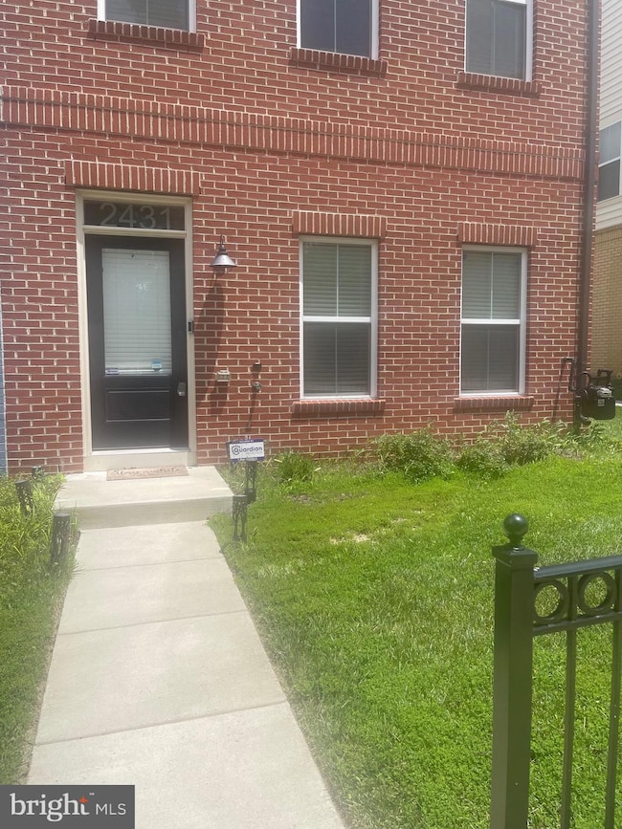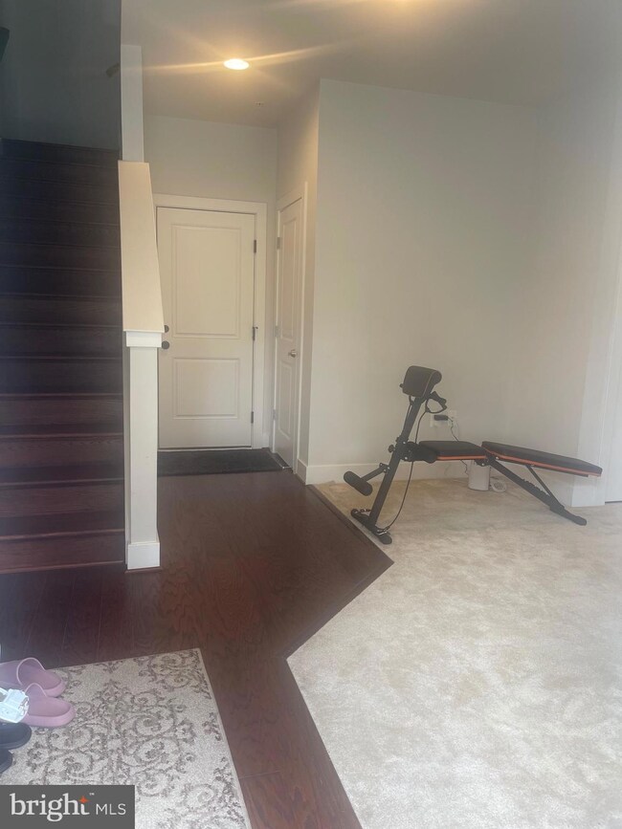2431 Glenallan Ave Silver Spring, MD 20906
Highlights
- Eat-In Gourmet Kitchen
- Colonial Architecture
- Upgraded Countertops
- Open Floorplan
- Wood Flooring
- 5-minute walk to Glenfield Local Park
About This Home
FIRST TIME RENTAL, SPACIOUS 3 BEDROOMS AND 3.5 BATHS END UNIT TOWNHOME, BEAUTIFUL HARDWOOD FLOOR THRUOUT,, BEDROOMS ON 2ND FLOOR HAS ITS OWN BATH, WASHER/DRYER ON THE SAME FLOOR, GOOD SIZE CLOSETS IN EVERY BEDROOM, UPGRADED BATHROOMS, CEILING FANS IN THE BEDROOMS, 3RD FLOOR PRIMARY BEDROOM WITH LUXURY BATHROOM, ROOFTOP ON THE 3RD FLOOR TO RELAX, THE HOUSE FEATURES RING PRO DOORBELL, SMART THERMOSTAT AND SMART KITCHEN AND LAUNDRY APPLIANCES AS WELL AS GUARDIAN SECURITY STYTEM AND SENSORS PRE WIRED. CLOSE TO EXERCISE TRAILS AND .25 MILES FROM GLENMONT METRO 1 MILE FROM BROOKSIDE GARDEN, LESS THAN 5 MILES FROM COSTCO, WESTFIELD WHEATON, LA FITNESS, PIKE & ROSE, DOWNTOWN ROCKVILLE
Townhouse Details
Home Type
- Townhome
Est. Annual Taxes
- $7,414
Year Built
- Built in 2020
Lot Details
- 1,130 Sq Ft Lot
- Property is in very good condition
Parking
- 2 Car Attached Garage
- Rear-Facing Garage
Home Design
- Colonial Architecture
- Block Foundation
- Frame Construction
Interior Spaces
- Property has 3 Levels
- Open Floorplan
- Ceiling Fan
- Recessed Lighting
- Dining Area
Kitchen
- Eat-In Gourmet Kitchen
- Gas Oven or Range
- <<builtInMicrowave>>
- Ice Maker
- Dishwasher
- Stainless Steel Appliances
- Kitchen Island
- Upgraded Countertops
- Disposal
Flooring
- Wood
- Carpet
Bedrooms and Bathrooms
- 3 Bedrooms
- Walk-In Closet
- Walk-in Shower
Laundry
- Laundry on upper level
- Electric Dryer
- Washer
Utilities
- 90% Forced Air Heating and Cooling System
- Vented Exhaust Fan
- Natural Gas Water Heater
Listing and Financial Details
- Residential Lease
- Security Deposit $3,400
- Tenant pays for cable TV, light bulbs/filters/fuses/alarm care, minor interior maintenance, snow removal, all utilities
- The owner pays for common area maintenance, insurance, management, trash collection
- Rent includes lawn service, maid service
- No Smoking Allowed
- 12-Month Min and 24-Month Max Lease Term
- Available 8/10/25
- $65 Application Fee
- Assessor Parcel Number 161303759927
Community Details
Overview
- Property has a Home Owners Association
- Association fees include all ground fee, common area maintenance, insurance
- Glenmont Metrocentre Subdivision
- Property Manager
Pet Policy
- Pets allowed on a case-by-case basis
- $100 Monthly Pet Rent
Map
Source: Bright MLS
MLS Number: MDMC2188976
APN: 13-03759927
- 2519 Auden Dr
- 2211 Greenery Ln Unit 103
- 2200 Greenery Ln Unit 201
- 2202 Greenery Ln Unit 301
- 2205 Greenery Ln Unit 1049
- 12509 Holdridge Rd
- 2816 Denley Place
- 2201 Briggs Rd
- 2802 Urbana Dr
- 2615 Weller Rd
- 12212 Judson Rd
- 2509 Mason St
- 13003 Hathaway Dr
- 12608 Garden Gate Rd
- 12912 Middlevale Ln
- 13211 Lutes Dr
- 12523 Heurich Rd
- 1600 Winding Waye Ln
- 12913 Estelle Rd
- 2903 Kingswell Dr
- 173 Kandinsky Loop
- 2511 Glenallen Ave
- 12704 Layhill Rd
- 12633 Georgia Ave
- 2301 Glenallan Ave
- 2306 Greenery Ln
- 2621 Terrapin Rd
- 2703 Terrapin Rd
- 12824 Epping Terrace
- 2806 Terrapin Rd
- 2386 Glenmont Cir
- 12837 Flack St
- 2217 Georgian Way
- 1764 Wilcox Ln
- 12025 Saw Mill Ct
- 3316 Harrell St
- 12012 Saw Mill Ct
- 12920 Holdridge Rd
- 1953 Hickory Hill Ln
- 3205 Henderson Ave
