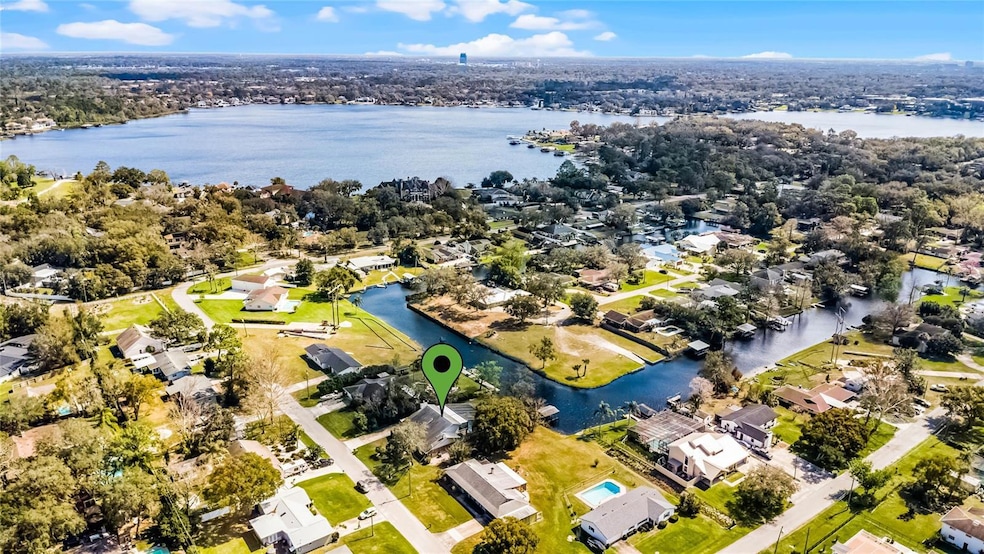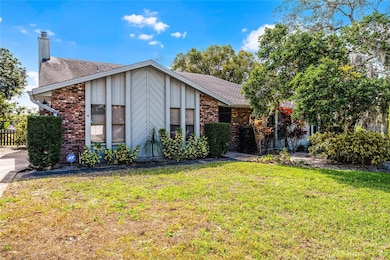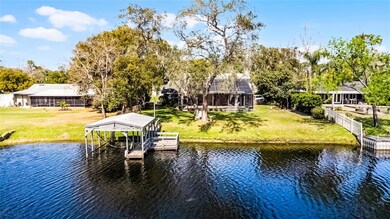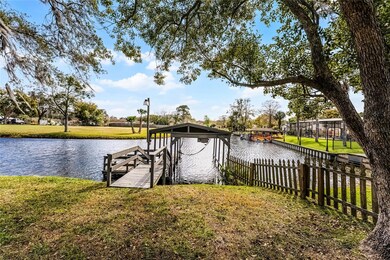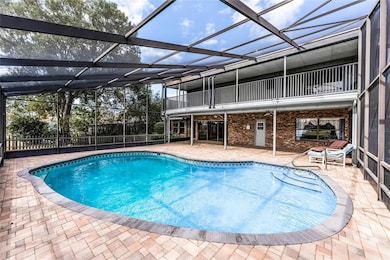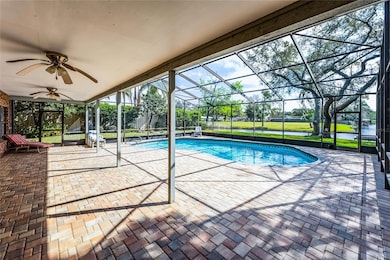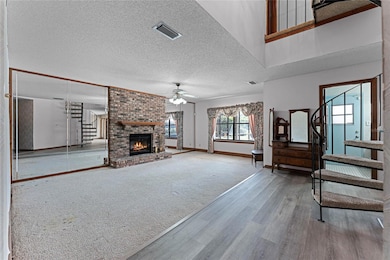
2431 Westwood Dr Longwood, FL 32779
Wekiwa Springs NeighborhoodEstimated payment $4,305/month
Highlights
- Dock has access to electricity
- Access To Lake
- Canal View
- Wekiva Elementary School Rated A
- Screened Pool
- Deck
About This Home
Under contract-accepting backup offers. Wow!!! DIRECT ACCESS TO LAKE BRANTLEY***90 FEET OF CANAL FRONTAGE***COVERED DOCK***2-STORY LANAI WITH POOL***OVERSIZED HOMESITE***ZONED FOR LAKE BRANTLEY HIGH SCHOOL*** This one-owner Lake Brantley Isles waterfront pool home is perfect for participating in all the water activities you love. Boating, fishing, skiing, paddle boarding, and jet skiing …. you can enjoy it all! Step outside to your backyard, where you have a private covered dock and 90 feet of canal frontage with direct access to Lake Brantley!!! The home features 2,579 square feet with 4 bedrooms and 3 full baths, sitting on almost 1/2 of an acre (0.44). Enter through the front door into the foyer, turn left and find a spacious living room where you can cozy up in front of the charming brick fireplace. To your right, you will be amazed by the large family room with soaring cathedral ceilings and striking wood beams……AND another brick fireplace set between built-in bookcases. The kitchen, with stainless appliances and granite countertops, opens to the family room and dining room. From the dining room, you can take in the view of the gorgeous pool and waterfront setting. Triple sliders take you to this outdoor oasis where you can take in the sights under the shaded 40x40 feet of covered area or soak up the sun in the beautiful sparkling pool surrounded by handsome brick pavers. To complete the first floor, you have two ample-sized bedrooms and two baths, one with a combo tub shower and the other with a walk-in shower positioned perfectly to serve as a pool bath. A dramatic spiral staircase leads you to the second-floor primary suite, with access to a 40x40-foot covered balcony perfect for taking in the scenic waterfront. The additional second-floor bedroom also has access to the balcony and features a huge storage closet. Lake Brantley Isles is a wonderful community zoned for the top-rated schools of Wekiva Elementary, Teague Middle, and Lake Brantley High School. Lake Brantley is a private lake that covers 287 acres. An OPTIONAL association membership of $300 annually gives members access to the beach park, playground, and boat ramp. Do not miss this opportunity to own this waterfront property!!!!
Listing Agent
COLDWELL BANKER RESIDENTIAL RE Brokerage Phone: 407-647-1211 License #3006605 Listed on: 02/28/2025

Home Details
Home Type
- Single Family
Est. Annual Taxes
- $3,276
Year Built
- Built in 1984
Lot Details
- 0.44 Acre Lot
- Lot Dimensions are 90x102x100x101
- Property fronts a freshwater canal
- North Facing Home
- Mature Landscaping
- Oversized Lot
- Level Lot
- Irrigation Equipment
- Property is zoned R-1AA
HOA Fees
- $25 Monthly HOA Fees
Parking
- 2 Car Attached Garage
- Side Facing Garage
- Garage Door Opener
- Driveway
Home Design
- Bi-Level Home
- Brick Exterior Construction
- Slab Foundation
- Frame Construction
- Shingle Roof
Interior Spaces
- 2,579 Sq Ft Home
- Shelving
- Cathedral Ceiling
- Ceiling Fan
- Skylights
- Fireplace Features Masonry
- Sliding Doors
- Family Room with Fireplace
- Family Room Off Kitchen
- Living Room with Fireplace
- Dining Room
- Canal Views
Kitchen
- Breakfast Bar
- Built-In Oven
- Cooktop
- Recirculated Exhaust Fan
- Microwave
- Dishwasher
- Granite Countertops
- Disposal
Flooring
- Wood
- Carpet
- Tile
- Luxury Vinyl Tile
Bedrooms and Bathrooms
- 4 Bedrooms
- Primary Bedroom Upstairs
- Split Bedroom Floorplan
- En-Suite Bathroom
- 3 Full Bathrooms
- Single Vanity
- Bathtub with Shower
- Shower Only
Laundry
- Laundry in Garage
- Dryer
- Washer
Pool
- Screened Pool
- In Ground Pool
- Gunite Pool
- Fence Around Pool
- Outside Bathroom Access
Outdoor Features
- Access To Lake
- Access to Freshwater Canal
- Water Skiing Allowed
- Dock has access to electricity
- Dock made with wood
- Balcony
- Deck
- Covered patio or porch
- Rain Gutters
Schools
- Wekiva Elementary School
- Teague Middle School
- Lake Brantley High School
Utilities
- Central Heating and Cooling System
- Vented Exhaust Fan
- Thermostat
- Electric Water Heater
- Septic Tank
Community Details
- Civic Association Of West Lake Brantley (Cawlb) Association
- Visit Association Website
- Lake Brantley Isles 2Nd Add Subdivision
Listing and Financial Details
- Visit Down Payment Resource Website
- Legal Lot and Block 24 / A
- Assessor Parcel Number 05-21-29-502-0A00-0240
Map
Home Values in the Area
Average Home Value in this Area
Tax History
| Year | Tax Paid | Tax Assessment Tax Assessment Total Assessment is a certain percentage of the fair market value that is determined by local assessors to be the total taxable value of land and additions on the property. | Land | Improvement |
|---|---|---|---|---|
| 2024 | $3,276 | $269,932 | -- | -- |
| 2023 | $3,195 | $262,070 | $0 | $0 |
| 2021 | $3,097 | $247,026 | $0 | $0 |
| 2020 | $3,070 | $243,615 | $0 | $0 |
| 2019 | $3,039 | $238,138 | $0 | $0 |
| 2018 | $3,006 | $233,698 | $0 | $0 |
| 2017 | $2,987 | $228,891 | $0 | $0 |
| 2016 | $3,028 | $225,752 | $0 | $0 |
| 2015 | $2,851 | $222,625 | $0 | $0 |
| 2014 | $2,851 | $220,858 | $0 | $0 |
Property History
| Date | Event | Price | Change | Sq Ft Price |
|---|---|---|---|---|
| 06/04/2025 06/04/25 | Pending | -- | -- | -- |
| 05/18/2025 05/18/25 | Price Changed | $755,000 | -3.1% | $293 / Sq Ft |
| 04/13/2025 04/13/25 | Price Changed | $779,000 | -2.5% | $302 / Sq Ft |
| 03/11/2025 03/11/25 | Price Changed | $799,000 | -3.6% | $310 / Sq Ft |
| 02/28/2025 02/28/25 | For Sale | $829,000 | -- | $321 / Sq Ft |
Purchase History
| Date | Type | Sale Price | Title Company |
|---|---|---|---|
| Quit Claim Deed | -- | -- | |
| Interfamily Deed Transfer | -- | -- | |
| Quit Claim Deed | $100 | -- | |
| Warranty Deed | $100 | -- | |
| Warranty Deed | $100 | -- | |
| Warranty Deed | $25,000 | -- | |
| Quit Claim Deed | $100 | -- | |
| Warranty Deed | $6,500 | -- |
Mortgage History
| Date | Status | Loan Amount | Loan Type |
|---|---|---|---|
| Open | $359,000 | Credit Line Revolving |
Similar Homes in Longwood, FL
Source: Stellar MLS
MLS Number: O6284201
APN: 05-21-29-502-0A00-0240
- 2430 Westwood Dr
- 2491 Island Dr
- 2351 Westwood Dr
- 204 Green Lake Cir
- 208 Green Lake Cir
- 2350 Pleasant Dr
- 303 S Sweetwater Blvd
- 107 Wayland Cir
- 207 S Sweetwater Blvd
- 800 Crooked Oak Ct
- 2040 E Triangle Dr
- 100 Blue Lake Ct
- 418 Gleaming Andover Way
- 105 Bilsdale Ct
- 101 Ludlow Dr
- 1651 Kenlyn Dr
- 2811 Citron Dr
- 327 Island Sound Ct
- 223 Royal Oaks Cir
- 214 Royal Oaks Cir
